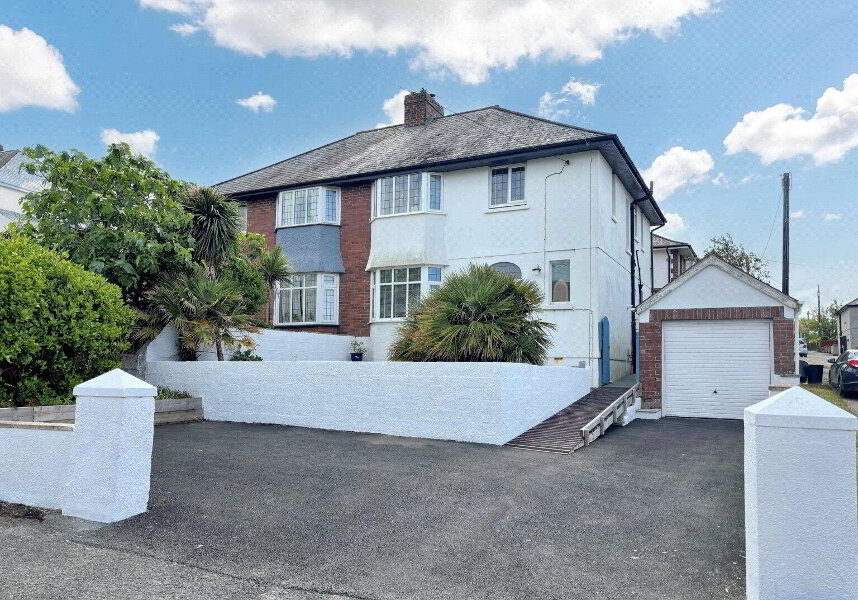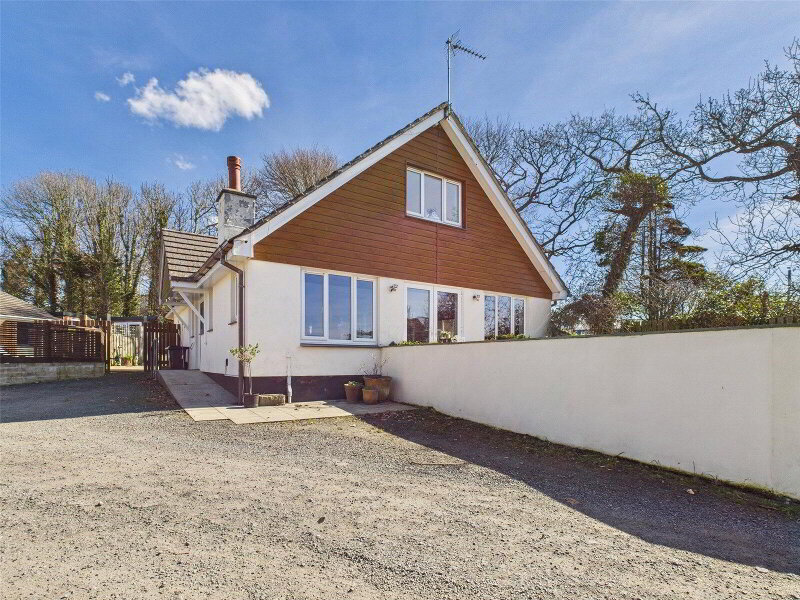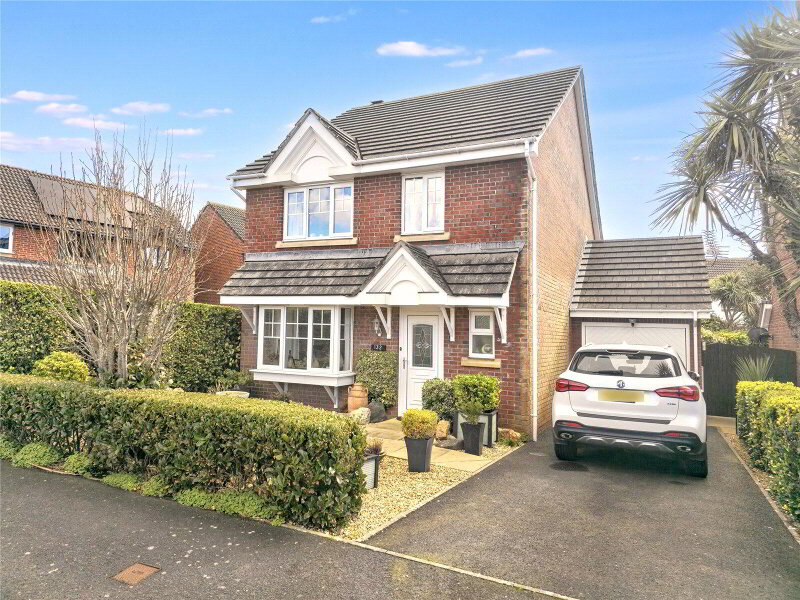This site uses cookies to store information on your computer
Read more
What's your home worth?
We offer a FREE property valuation service so you can find out how much your home is worth instantly.
- •4/5 BEDROOMS
- •2 RECEPTION ROOMS
- •DETACHED HOUSE
- •WELL PRESENTED THROUGHOUT
- •GENEROUS SOUTH FACING REAR GARDENS
- •VERSATILE ACCOMMODATION
- •ENTRANCE DRIVEWAY PROVIDING OFF ROAD PARKING
- •WALKING DISTANCE OF CANAL, BEACHES AND LOCAL AMENITIES
Additional Information
Enjoying a pleasant location within walking distance of the canal, beach, town centre and local amenities, an opportunity to acquire a 4 bedroom, 2 reception room detached house benefitting from the distinct advantage of gas fired central heating and UPVC double glazed windows. The property offers well presented and versatile accommodation throughout with generous enclosed south facing rear garden and useful shed with power and light connected perfect for an office space or workshop. Entrance driveway with ample off road parking and front garden. Virtual tour also available upon request. EPC Rating E. Council Tax Band D.
- Entrance Hall
- Staircase leading to first floor landing with opaque double glazed window to front elevation providing an abundance of natural light. Built in under stair storage cupboard.
- Lounge/Dining Room
- 6.1m x 3.68m (20'0" x 12'1")
A light and airy reception room with feature fireplace housing gas fire, window to the front elevation and sliding doors leading to the rear enclosed gardens. - Kitchen
- 3.05m x 3m (10'0" x 9'10")
A fitted range of base and wall mounted units with work surfaces over incorporating inset composite 1 1/2 sink drainer unit with mixer tap, built in 4 ring gas hob with extractor over, integral appliances include dual ovens and dishwasher. Space for tall fridge freezer. Window and door to the rear gardens. Useful serving hatch to Lounge/Dining Room. - Bedroom 5/ Play Room
- 3.76m x 2.5m (12'4" x 8'2")
Currently used as a play room but could equally appeal as a downstairs bedroom. Window to front elevation. Door to: - Shower Room/Utility
- 2.44m x 1.42m (8'0" x 4'8")
Enclosed shower cubicle with electric shower over, low flush WC, pedestal wash hand basin, heated towel rail. Space and plumbing for washing machine. Built in cupboard housing wall mounted Worcester gas fired boiler. - First Floor Landing
- Frosted window to front elevation.
- Bedroom 1
- 3.68m x 3.05m (12'1" x 10'0")
Generous double bedroom with large window to front elevation. - Bedroom 2
- 3.76m x 2.7m (12'4" x 8'10")
Double bedroom with window to front elevation. - Bedroom 3
- 3.66m x 2.29m (12'0" x 7'6")
Double bedroom with window to the rear elevation overlooking the rear gardens. - Bedroom 4
- 2.95m x 2.64m (9'8" x 8'8")
Double bedroom with window to the rear elevation. - Bathroom
- 2.67m x 1.68m (8'9" x 5'6")
Enclosed panel bath with mains fed drench shower over and hand attachment, vanity unit with wash hand basin, low flush WC, heated towel rail. Obscure window to rear elevation. - Outside
- The property is approached via a tarmac entrance driveway providing ample off road parking. With a lawn area. The south facing rear gardens are a generous size being principally laid to lawn bordered by hedging and established shrubs. A paved patio area adjoins the rear of the property providing an ideal spot for alfresco dining. Useful timber workshop/office outbuilding (15'2 x 7'2) with power and light connected.
- EPC
- Rating E
- Council Tax
- Band D
- Services
- Mains gas, electric, water and drainage.
Brochure (PDF 3.1MB)
Contact Us
Request a viewing for ' Bude, EX23 8QF '
If you are interested in this property, you can fill in your details using our enquiry form and a member of our team will get back to you.










