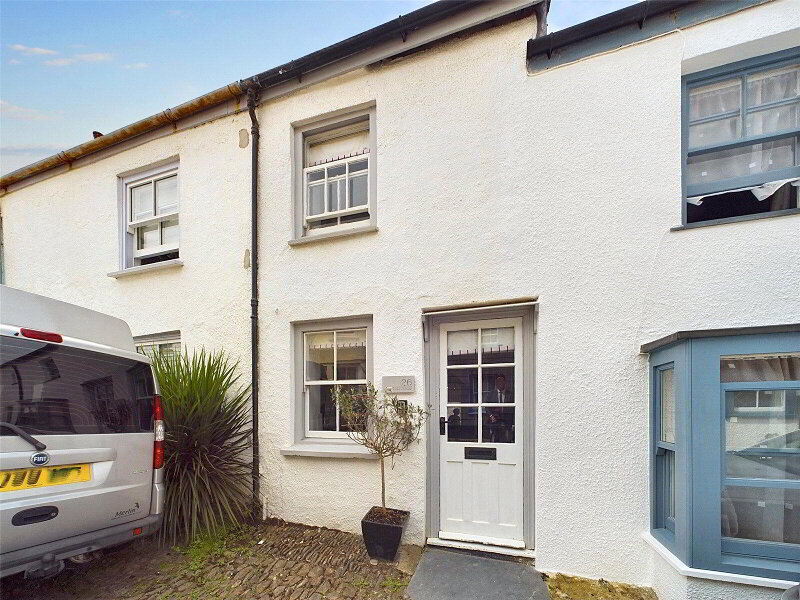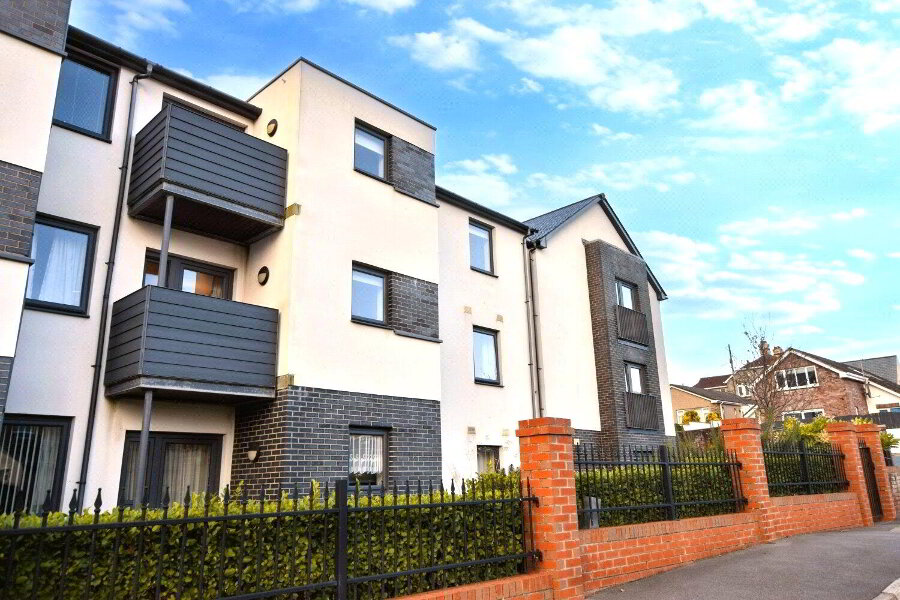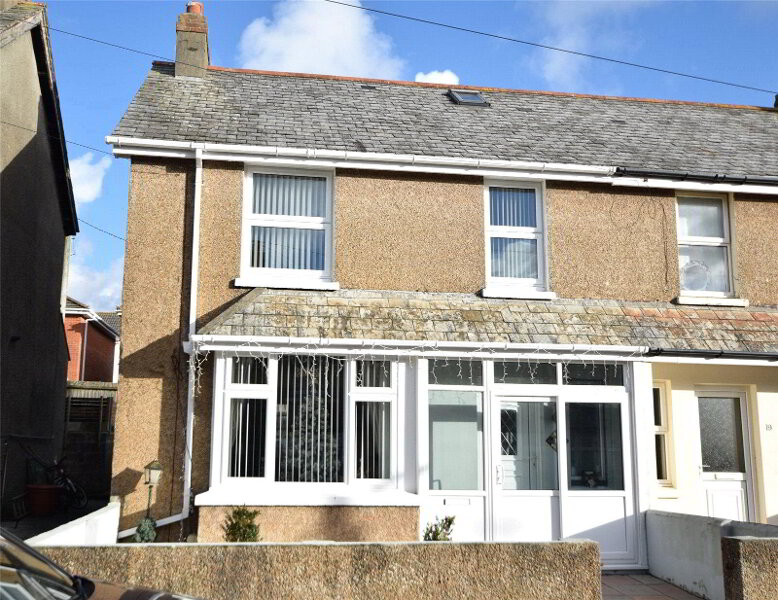This site uses cookies to store information on your computer
Read more
What's your home worth?
We offer a FREE property valuation service so you can find out how much your home is worth instantly.
- •GROUND FLOOR COMMERCIAL PREMISES
- •FIRST FLOOR APARTMENT
- •SUPERBLY PRESENTED THROUGHOUT
- •TOTAL FLOOR AREA 94 SQ M2
- •CENTRAL LOCATION
- •USEFUL FORMER GARAGE/STORES AT REAR
- •APARTMENT EPC D COMMERCIAL EPC C
- •COUNCIL TAX BAND FLAT A
- •AVAILABLE IMMEDIATELY
Additional Information
An exciting opportunity to acquire a freehold premises enjoying a prime location in the centre of this sought after thriving coastal town. The residence offers a superbly presented ground floor commercial premises with outside courtyard and useful store rooms/former garage. The property also benefits from a separate entrance leading to an immaculate first floor apartment ready to live in or let out immediately providing an additional income or ideal living space. The property has undergone a number of improvements by the current owners during their ownership including a new roof in 2024 and an internal viewing comes highly recommended to appreciate the size and scope of the property. Viewings strictly by appointment with Bond Oxborough Phillips. Commercial EPC C. Flat EPC D. Council Tax Band A.
- Shop Floor
- 7.54m x 4.42m (24'9" x 14'6")
Accessed via Queen street, one of Bude's prime retail locations. A spacious, light and airy shop floor with two bay windows to front elevation. Door to: - Back Office
- 4.11m x 2.29m (13'6" x 7'6")
Under stair cupboard. Window to side elevation. Door to: - Rear Porch
- 1.02m x 0.79m (3'4" x 2'7")
Door to outside. - Utility Area
- 2.3m x 1.42m (7'7" x 4'8")
A range of base mounted units with stainless steel sink drainer with mixer taps over. - WC
- 1.37m x 1.02m (4'6" x 3'4")
Low flush WC, pedestal wash hand basin. Window to rear elevation. - Courtyard
- Fully enclosed courtyard to the rear, steps leading to useful stores and rear entrance.
- Store Rooms
- Power and light connected. Former garage split into 3 sections.
- The Apartment
- Superbly presented the apartment is ready to move in or let out immediately providing a further additional income.
- Entrance Hall
- 4.11m x 1.04m (13'6" x 3'5")
Staircase leading to First Floor. - First Floor Landing
- Window to rear elevation.
- Lounge/Diner
- 3.7m x 3.2m (12'2" x 10'6")
Space for dining room table and chairs. Window to front elevation. - Kitchen
- 2.74m x 2.36m (8'12" x 7'9")
A fitted range of base and wall mounted fitted units with work surfaces over incorporating a stainless steel sink drainer unit with mixer tap over. Range of appliances included in the sale including cooker, tall fridge freezer and tumble dryer. Space and plumbing for washing machine. Window to front elevation. - Bedroom
- 4m x 2.54m (13'1" x 8'4")
Double bedroom with window to rear elevation. - Bathroom
- 2.36m x 2.29m (7'9" x 7'6")
A fully fitted suite comprising panel bath with mixer taps with shower over, pedestal wash hand basin, low flush WC, heated towel rail and built in cupboard housing pressurised hot water cylinder. Window to rear elevation. - EPC
- APARTMENT RATING D COMMERCIAL RATING C
- Rates
- Commercial Rateable Value £4897.94 Apartment Council tax A
Brochure (PDF 2.2MB)
Contact Us
Request a viewing for ' Bude, EX23 8BB '
If you are interested in this property, you can fill in your details using our enquiry form and a member of our team will get back to you.










