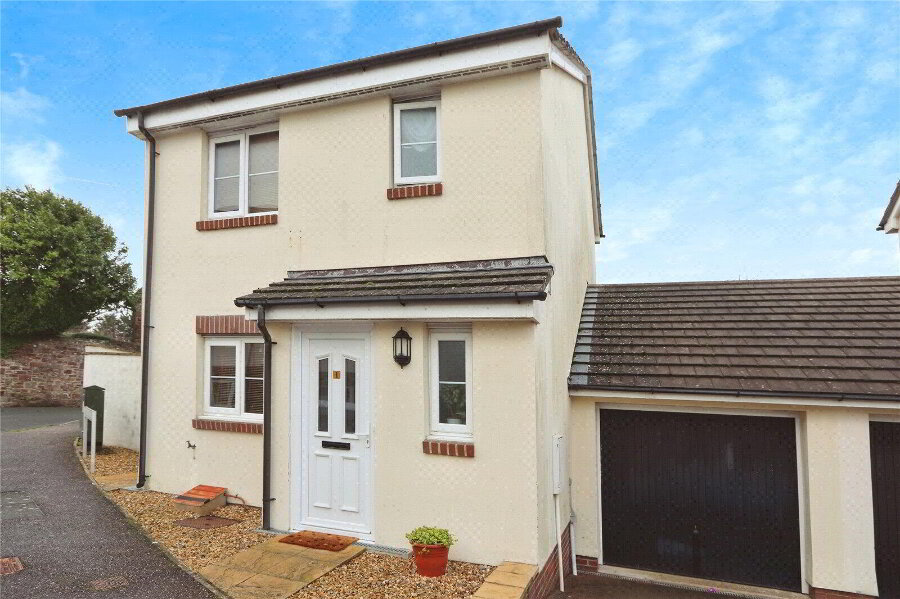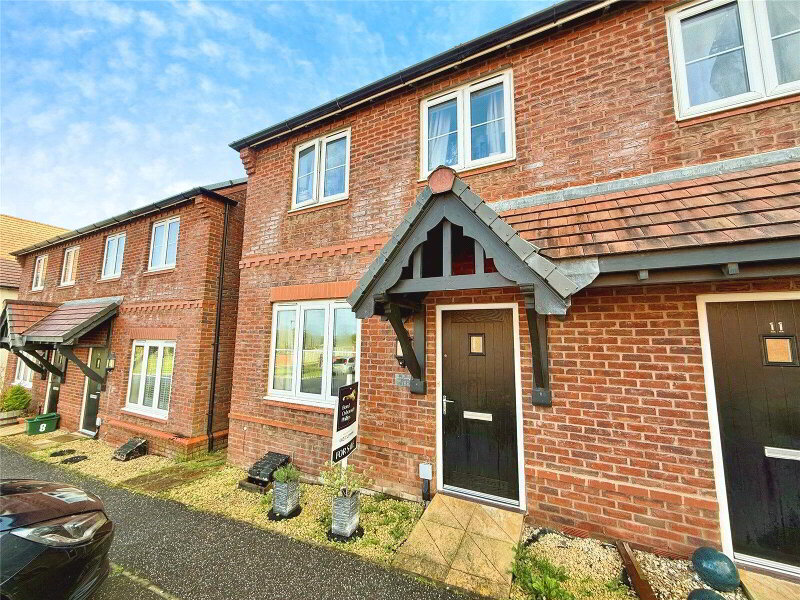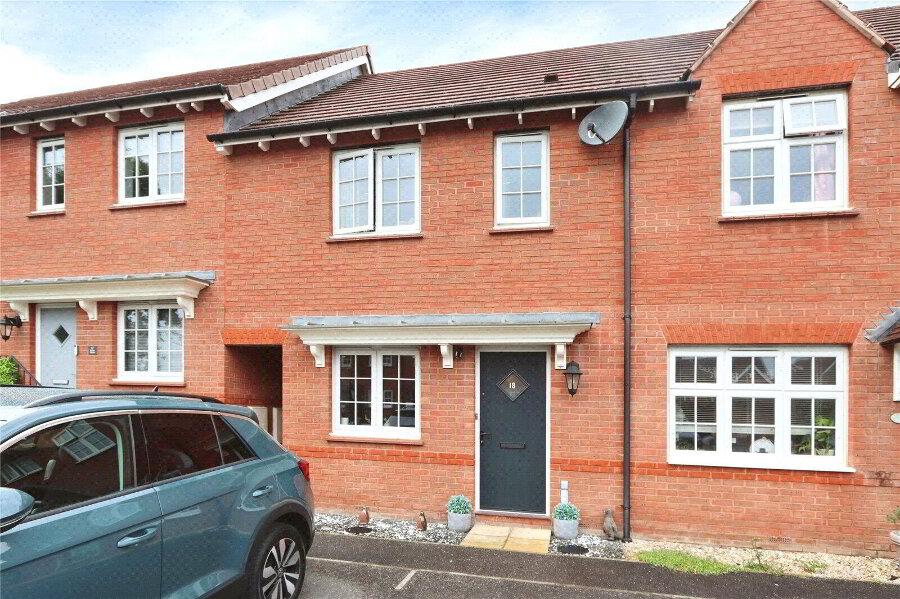This site uses cookies to store information on your computer
Read more
Buckland Road, Bideford, EX39 5FD
Get directions to
, Buckland Road, Bideford EX39 5FD
What's your home worth?
We offer a FREE property valuation service so you can find out how much your home is worth instantly.
- •AN APPEALING END-OF-TERRACE HOME WITH DRIVEWAY PARKING
- •3 Bedrooms (1 En-suite)
- •Spacious Living Room & Kitchen / Diner
- •Sumptuous 4-piece Bathroom
- •Home Office & Utility Room
- •Well-presented throughout
- •Driveway providing off-road parking for 3 cars
- •Courtyard style rear garden
Additional Information
Situated on the very periphery of Bideford Town before you head out into the country is this highly appealing 3 Bedroom end-of-terrace home. The house has great kerb appeal with its low-maintenance front garden, whilst to the rear is a driveway providing off-road parking for 3 cars as well as a courtyard style garden.
The situation here is ideal with views over church grounds to the front and a partly wooded outlook to the rear.
Families and dog owners will also greatly benefit from the playing fields to the side of the house.
Inside, the house is well-presented throughout with notable features including a spacious Living Room, a Kitchen / Diner, an En-suite Master Bedroom in addition to a sumptuous 4-piece Bathroom.
There is a Home Office - perfect for remote workers, and a handy Utility Room separate to the Kitchen.
In a world of compromise, this property ticks many boxes. Take a moment out of your day to book a viewing so that you can appreciate this location and all that the house offers.
- Entrance Hall
- UPVC double glazed door to property front. Carpeted stairs to First Floor. Radiator.
- Living Room
- 4.01m x 4.01m (13'2" x 13'2")
A spacious square room with UPVC double glazed window overlooking the front garden. Feature fireplace. Wood flooring, radiator, TV point. - Kitchen / Diner
- 5.05m x 2.92m (16'7" x 9'7")
A spacious Kitchen / Diner with UPVC double glazed window overlooking the rear garden. Equipped with a range of grey eye and base level cabinets with matching drawers, wood block effect work surfaces with splashbacking and 1.5 bowl sink and drainer with mixer tap over. Built-in electric oven with 4-ring ceramic hob and extractor canopy over. Space for American style fridge / freezer. Space and plumbing for dishwasher. Ample space for dining table. Built-in understairs storage cupboard. Wood effect flooring, down lights. - Utility Room
- 2.57m x 1.78m (8'5" x 5'10")
Sink and cupboards. Space and plumbing for washing machine and tumble dryer. UPVC double glazed door to rear garden. - Study
- 2.26m x 1.75m (7'5" x 5'9")
Perfect for home workers. 2 UPVC double glazed windows. Fitted desk. Radiator, fitted carpet, fitted shelving. - Cloakroom
- UPVC double glazed window. Close couple dual flush WC and wall mounted wash hand basin. Wall mounted gas fired combination boiler.
- First Floor Landing
- Hatch access to loft space.
- Bedroom 1
- 4m x 4.04m (13'1" x 13'3")
A spacious Main Bedroom with UPVC double glazed window to property front with fitted blind and enjoying open views over the church grounds. Built-in double wardrobe with sliding doors. Fitted carpet, radiator. Door to En-suite. - En-suite Shower Room
- UPVC double glazed window. Cabinet mounted wash hand basin, close couple dual flush WC and corner shower enclosure with full wall tiling area. Heated towel rail, down lights.
- Bedroom 2
- 2.97m x 2.44m (9'9" x 8'0")
UPVC double glazed window with views of the play park and woodland. Fitted carpet, radiator. - Bedroom 3
- 2.54m x 2.03m (8'4" x 6'8")
UPVC double glazed window with views of the play park and woodland. Built-in wardrobes. Fitted carpet, radiator. - Bathroom
- 1.73m x 3.3m (5'8" x 10'10")
A luxury 4-piece Bathroom suite comprising bath with central taps and wall tiling to area, cabinet mounted wash hand basin with circular bowl and mixer tap over, corner shower enclosure and hidden cistern WC. Down lights, heated towel rail. 2 UPVC double glazed windows. - Outside
- To the rear of the property is a fully enclosed, part-paved part-lawned garden. A gate gives access to the rear driveway providing off-road parking for 3 cars. To the front of the property is a low-maintenance garden with steps leading to street level where on-street parking is available. There is side access to the rear garden where, on your way, you will find 2 wooden Storage Sheds.
Brochure (PDF 1.5MB)
Contact Us
Request a viewing for ' Buckland Road, Bideford, EX39 5FD '
If you are interested in this property, you can fill in your details using our enquiry form and a member of our team will get back to you.










