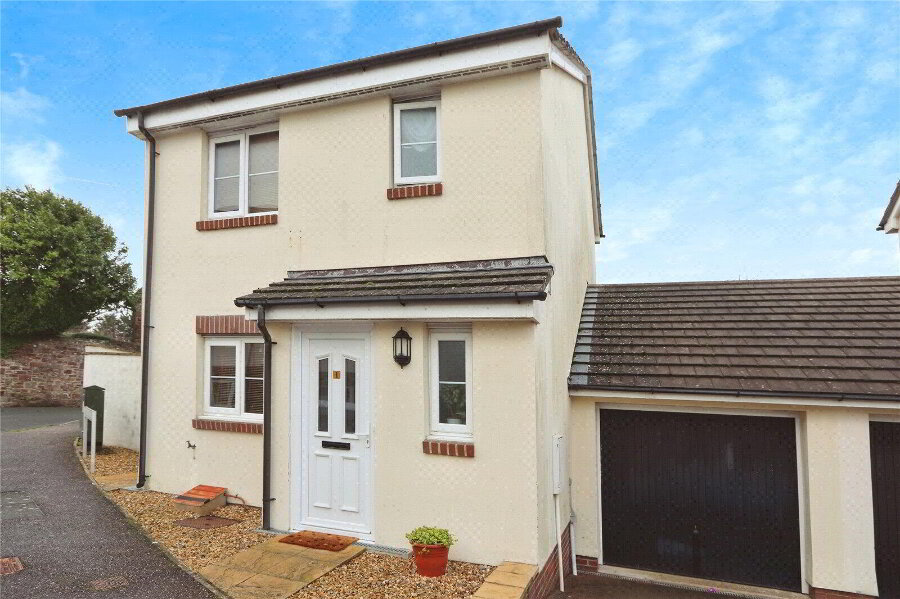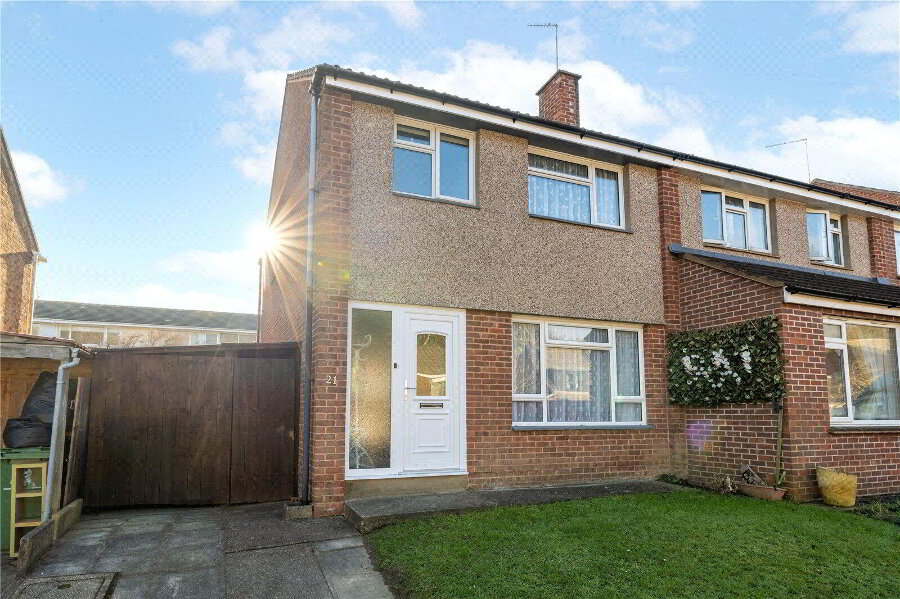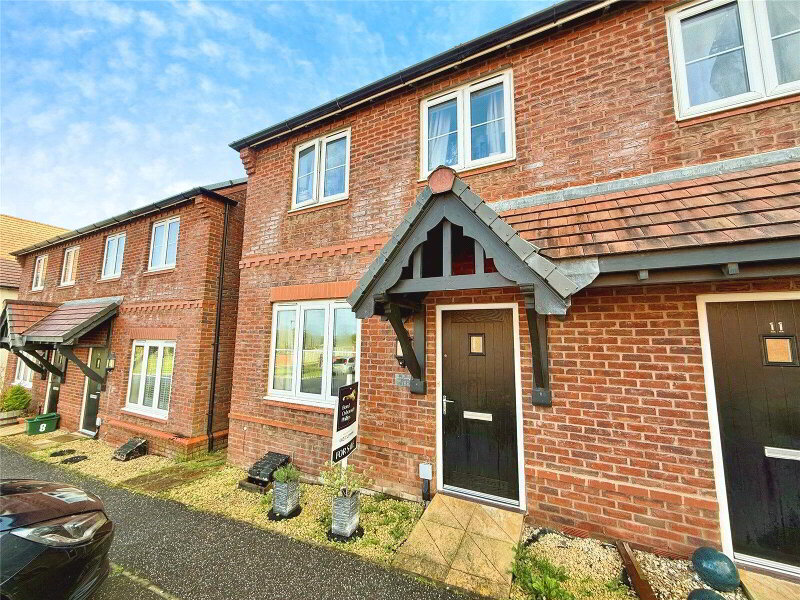This site uses cookies to store information on your computer
Read more
Buckland Brewer, Bideford, EX39 5LS
Get directions to
, Buckland Brewer, Bideford EX39 5LS
What's your home worth?
We offer a FREE property valuation service so you can find out how much your home is worth instantly.
- •A CHARACTER COTTAGE THAT HAS BEEN THOROUGHLY RENOVATED FROM TOP TO BOTTOM
- •3 Bedrooms
- •Living Room with multi-fuel stove
- •Lovely Dining Room
- •Compact Kitchen & large Pantry
- •Contemporary Bathroom
- •Rear courtyard garden with useful Workshop & large lawn
- •This is a lovely property & needs to be seen to be fully appreciated
Additional Information
This stone-fronted character cottage looks great both on the inside and the outside. It has been thoroughly renovated from top to bottom by the current owner and would now be equally appealing as a comfortable permanent residence or as an appealing holiday home.
The Living Room has been made all the cosier with the addition of a multi-fuel stove and there is also a lovely Dining Room for more formal occasions. The Kitchen is compact but has everything you need, particularly when you consider the house has a large Pantry off the Dining Room. There is scope to extend at the rear of the property to create a larger living space and to add value to this charming home. There are 3 generous Bedrooms upstairs as well as a contemporary Bathroom.
To the rear of the house is a courtyard garden with a useful Workshop and beyond that is a large lawned garden.
This is a lovely property and needs to be seen to be fully appreciated.
- Entrance Hall
- Composite door to property front. Carpeted stairs rising to First Floor. Tiled flooring.
- Living Room
- 3.78m x 4.57m (12'5" x 14'12")
Large UPVC double glazed window to property front. Brick fireplace housing multi-fuel stove on a slate hearth. Understairs storage cupboard. Tiled flooring with underfloor heating. - Dining Room
- 3.28m x 2.4m (10'9" x 7'10")
A large Dining Room with ample space for dining table. Tiled flooring with underfloor heating. Chimney recess with cupboard to side. Door to Pantry. - Pantry
- 1.47m x 2.46m (4'10" x 8'1")
A wonderful storage space with UPVC obscure double glazed window. Tiled flooring with underfloor heating. Shelving and storage recess. Space for fridge / freezer. - Kitchen
- 2.72m x 1.75m (8'11" x 5'9")
A compact and fully functional Kitchen with UPVC double glazed window to garden. Equipped with a range of eye and base level cabinets with matching drawers and rolltop work surfaces with inset single bowl sink and drainer with mixer tap over. Space for electric cooker. Space and plumbing for washing machine. Tiled flooring with underfloor heating. - Conservatory
- 2.77m x 1.93m (9'1" x 6'4")
UPVC double glazed window and door to rear garden. Power connected. Wood effect laminate flooring. - First Floor Landing
- UPVC double glazed window to property side. Hatch access to loft space. Newly fitted carpet.
- Bedroom 1
- 3.48m x 2.8m (11'5" x 9'2")
UPVC double glazed window to property front. Feature fireplace. Built-in wardrobe. Programmable electric radiator, newly fitted carpet. - Bedroom 2
- 3.45m x 2.8m (11'4" x 9'2")
UPVC double glazed window overlooking rear garden. Fitted carpet, programmable electric radiator. - Bedroom 3
- 2.64m x 2.4m (8'8" x 7'10")
A spacious single room with UPVC double glazed window overlooking rear garden. Fitted carpet, programmable electric radiator. - Bathroom
- An attractive contemporary Bathroom with close couple dual flush WC, bath with electric shower over and cabinet mounted wash hand basin. Tile effect vinyl flooring, heated towel rail. Wall mounted mirror-fronted cabinet. UPVC obscure double glazed window.
- Outside
- This house has a lovely stone frontage and has a fully enclosed lawned garden with a low brick wall border. A gate gives access to the property. There is access to the rear via a shared side passageway that runs to the left hand side of the house. This is wide enough for vehicle access. To the rear of the property is a courtyard area belonging to the house and provides a quiet space to sit out and relax. This gives access to "The Forge". There is access at the side of this via a passageway to a level lawned garden with a stone walled border. There are a few ornamental trees. Number 1 has the lions share of this shared garden owning everything to the left hand side of the pathway.
- The Forge
- 4.01m x 2.87m (13'2" x 9'5")
A highly useful stone / brick-built outdoor unit. Power and light connected. Ideal as a Workshop or Gym. - Useful Information
- The Ground Floor has electric heating throughout and each room has an individual thermostat.
Brochure (PDF 1.6MB)
Contact Us
Request a viewing for ' Buckland Brewer, Bideford, EX39 5LS '
If you are interested in this property, you can fill in your details using our enquiry form and a member of our team will get back to you.










