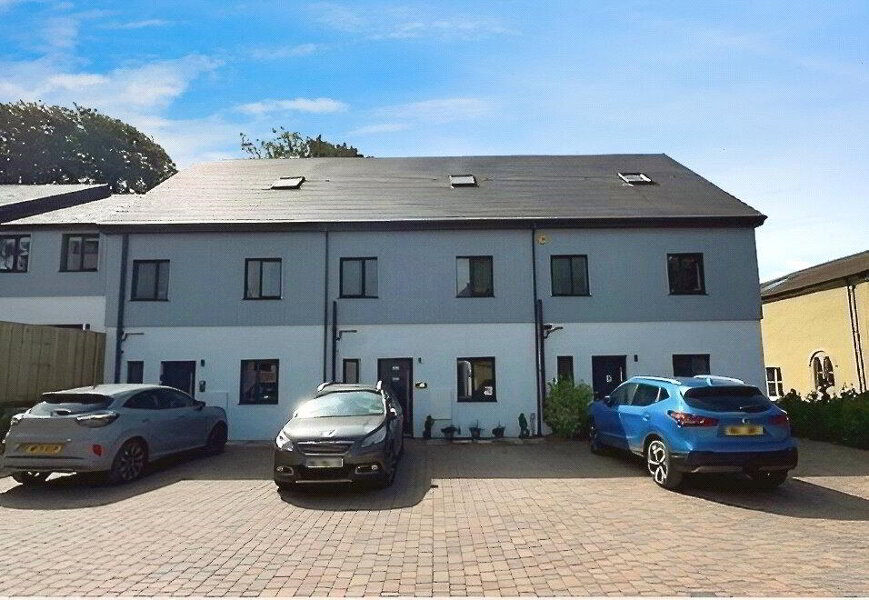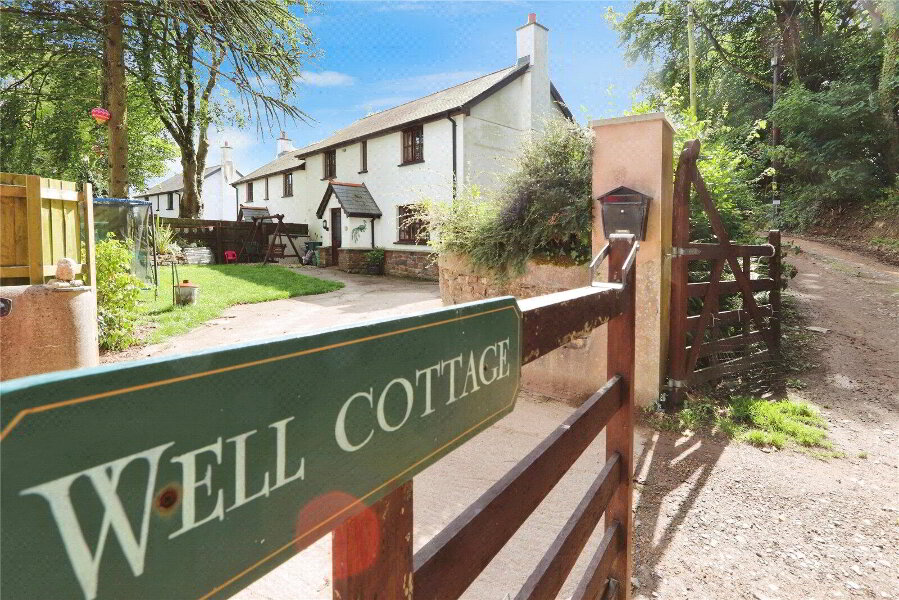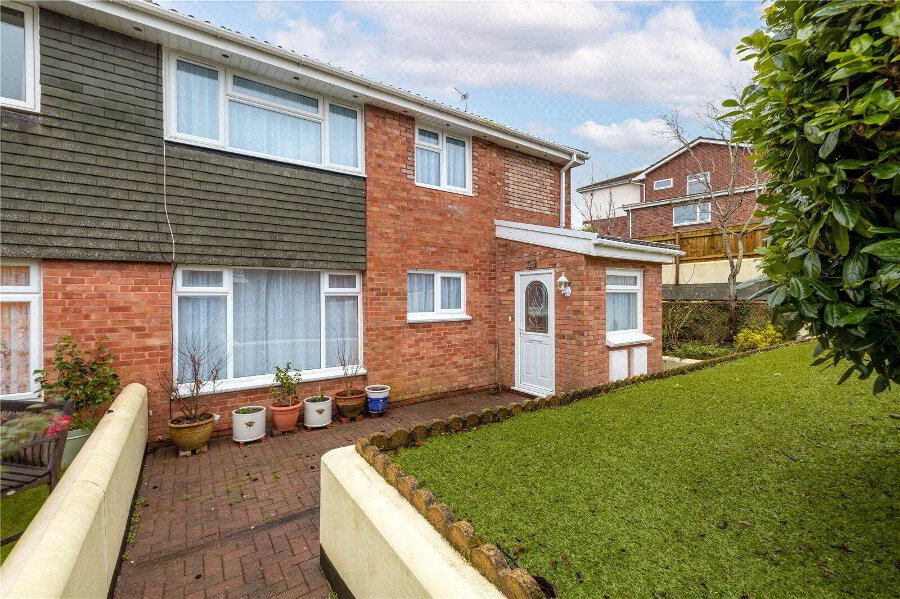This site uses cookies to store information on your computer
Read more
Get directions to
, Buckland Brewer, Bideford EX39 5LJ
What's your home worth?
We offer a FREE property valuation service so you can find out how much your home is worth instantly.
- •A SPACIOUS DETACHED BUNGALOW
- •3 Bedrooms (1 En-suite)
- •Cosy Sitting Room with wood burning stove & garden views
- •Spacious modern Kitchen with space for dining
- •Attractive landscaped gardens
- •Off-road parking for 2 cars
- •Solar panels are installed to contribute to hot water provision
- •Located just 5 miles from both Bideford & Great Torrington
Additional Information
A spacious detached bungalow featuring 3 Bedrooms (including a Master with En-suite), a cosy Sitting Room with a wood burning stove and garden views, and a spacious modern Kitchen with a separate Dining area.
The property boasts attractive landscaped gardens to the side and rear, along with convenient off-road parking for 2 cars.
Solar panels are installed to contribute to hot water provision.
Nestled in the thriving village of Buckland Brewer, just 5 miles from both Bideford and Great Torrington, this property offers a perfect blend of comfort and accessibility.
- Reception Hall
- Part glazed entrance door off.
- Cloakroom
- White suite comprising close couple WC and wash hand basin. Built-in storage cupboard.
- Sitting Room
- 5.23m x 3.48m (17'2" x 11'5")
A double aspect room with double glazed sliding doors onto the rear garden. Feature fireplace with wood burning stove. - Kitchen / Dining Room
- 7.3m x 2.92m (23'11" x 9'7")
Equipped with a comprehensive range of modern fitted units comprising 1.5 bowl stainless steel sink unit, worktop surfaces with storage cupboards, drawers and appliance space below and matching wall storage cabinets over. Plumbing for washing machine and dishwasher. - Master Bedroom
- 3.9m x 2.97m (12'10" x 9'9")
Door to rear garden. - En-suite Dressing Room
- En-suite Shower Room
- Bedroom 2
- 3.76m x 2.84m (12'4" x 9'4")
- Bedroom 3
- 3.1m x 3.05m (10'2" x 10'0")
- Bathroom
- Modern 3-piece suite with panelled bath and shower, pedestal wash hand basin and close couple WC.
- Outside
- The gardens of the property are a particular feature. To the front of the property there are 2 hard standing car parking spaces and an open-plan garden with a gently sloping lawn and well-stocked flower and shrub borders and beds. A side gate leads to the rear garden where there is an extensive and enclosed paved patio with well-stocked raised flower and shrub borders and beds. There is also a level lawn enclosed by an attractive natural stone wall. Within the garden are large Storage Sheds and a large timber Summerhouse - all of which have power and light connected. The oil tank is discreetly hidden from view.
- Services
- Mains water, electricity and drainage. Oil fired central heating system. Solar panels on the roof provide hot water.
- Agents Note
- Please note that some photos used are historic.
Contact Us
Request a viewing for ' Buckland Brewer, Bideford, EX39 5LJ '
If you are interested in this property, you can fill in your details using our enquiry form and a member of our team will get back to you.










