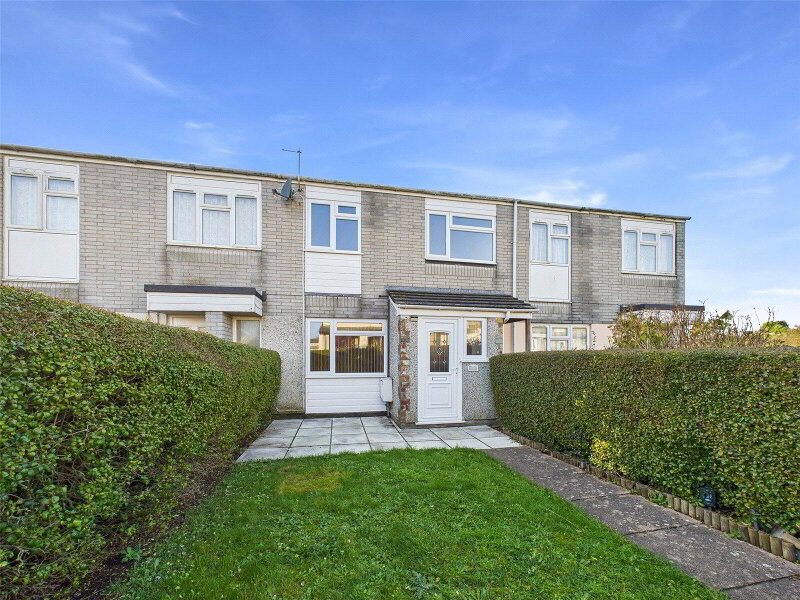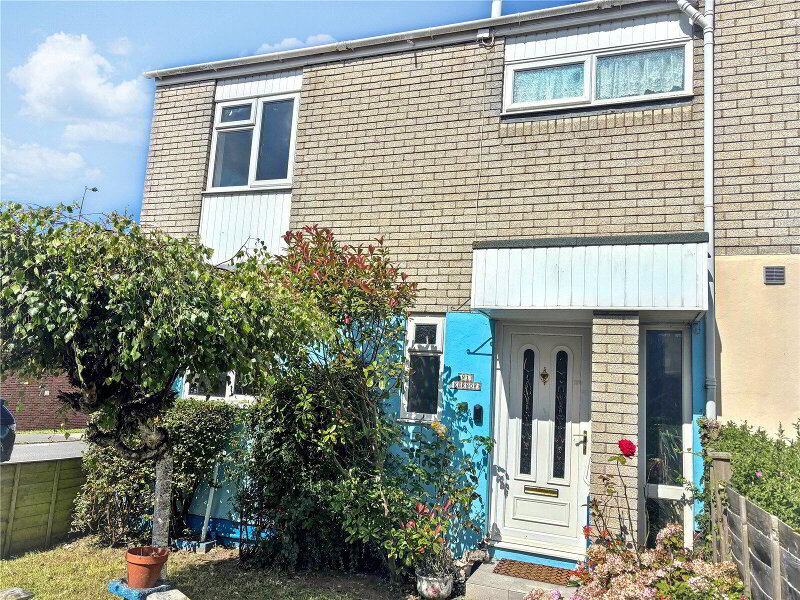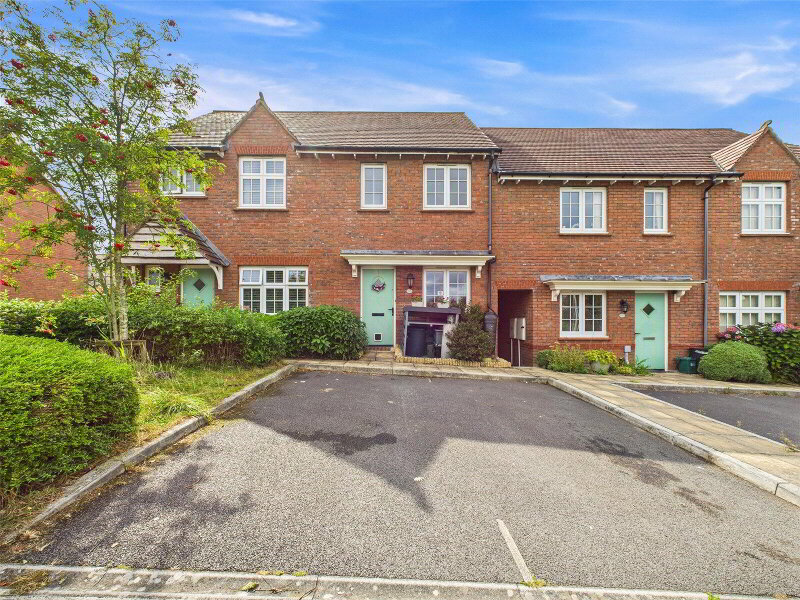This site uses cookies to store information on your computer
Read more
Add to Shortlist
Remove
Shortlisted
Bridgerule, Holsworthy
Bridgerule, Holsworthy
Bridgerule, Holsworthy
Bridgerule, Holsworthy
Bridgerule, Holsworthy
Bridgerule, Holsworthy
Bridgerule, Holsworthy
Bridgerule, Holsworthy
Bridgerule, Holsworthy
Bridgerule, Holsworthy
Bridgerule, Holsworthy
Bridgerule, Holsworthy
Bridgerule, Holsworthy
Bridgerule, Holsworthy
Bridgerule, Holsworthy
Bridgerule, Holsworthy
Bridgerule, Holsworthy
Bridgerule, Holsworthy
Bridgerule, Holsworthy
Get directions to
, Bridgerule, Holsworthy EX22 7ER
Points Of Interest
What's your home worth?
We offer a FREE property valuation service so you can find out how much your home is worth instantly.
Key Features
- •END TERRACE COTTAGE
- •3 BEDROOMS
- •ENCLOSED AND PRIVATE REAR GARDEN
- •OFF ROAD PARKING
- •SHORT DISTANCE FROM COASTAL TOWN OF BUDE
- •SOUGHT AFTER VILLAGE LOCATION
- •AVAILABLE WITH NO ONWARD CHAIN
Options
FREE Instant Online Valuation in just 60 SECONDS
Click Here
Property Description
Additional Information
Situated in the heart of this sought after village nestling on the Devon/Cornwall border just a short distance from the very popular coastal town of Bude, is this 3 bedroom, end terrace cottage benefitting from an enclosed courtyard garden and off road parking space. EPC TBC.
- Entrance Porch
- 1.07m x 0.6m (3'6" x 2'0")
Stable door to rear, internal door leading to the kitchen/Diner. - Kitchen/Diner
- 4.93m x 3.84m (16'2" x 12'7")
Fitted with a range of wooden wall and base mounted units with work surfaces over, incorporating a composite sink drainer unit with mixer tap. Built in AEG electric oven, 4 ring hob and extractor. Space for under counter fridge and freezer and plumbing for washing machine and dishwasher. Access to useful pantry, situated under the stairs. Stairs leading to first floor landing. Window to front and side elevations. - Living Room
- 4.8m x 3.8m (15'9" x 12'6")
A lovely reception room with feature fireplace housing wooden burning stove, with slate hearth, stone surround and wooden mantle. 2 windows to front elevation and double glazed patio doors to rear leading to the enclosed and private garden area. - First Floor Landing
- 2.97m x 1.83m (9'9" x 6'0")
Window to rear elevation. Access to useful storage cupboard and airing cupboard housing the hot water cylinder. Access to loft hatch. - Bedroom 1
- 4.14m x 3.02m (13'7" x 9'11")
Generous double bedroom with built in wardrobes. Windows to front and rear elevations. - Bedroom 2
- 3.28m x 2.72m (10'9" x 8'11")
Double bedroom with window to front elevation. - Bedroom 3
- 2.24m x 2.1m (7'4" x 6'11")
Light and airy dual aspect bedroom with windows to front and side elevations. - Bathroom
- 2.2m x 1.9m (7'3" x 6'3")
A fitted suite comprising panel bath with "Triton" electric shower over, vanity unit with inset wash hand basin and close-coupled WC. Frosted window to front elevation. - Wet Room
- 1.88m x 1.04m (6'2" x 3'5")
Walk in wet room with "Mira" electric shower over, wall hung sink and low flush WC. Frosted window to side elevation. - Outside
- The property is approached via its own driveway providing off road parking for one vehicle. A gate to the rear of the drive gives access to the enclosed and private courtyard garden.
- Services
- Mains water, electric and drainage.
- EPC Rating
- EPC TBC.
- Council Tax Banding
- Council Tax Band B.
FREE Instant Online Valuation in just 60 SECONDS
Click Here
Contact Us
Request a viewing for ' Bridgerule, Holsworthy, EX22 7ER '
If you are interested in this property, you can fill in your details using our enquiry form and a member of our team will get back to you.










