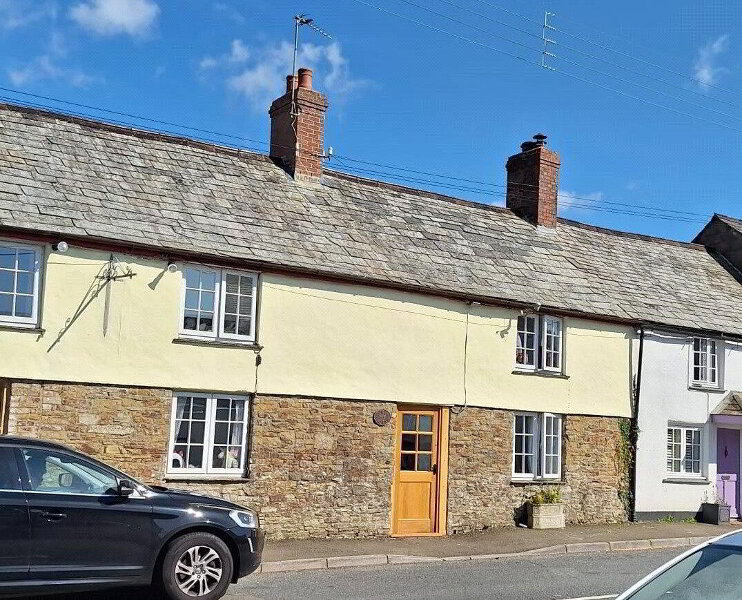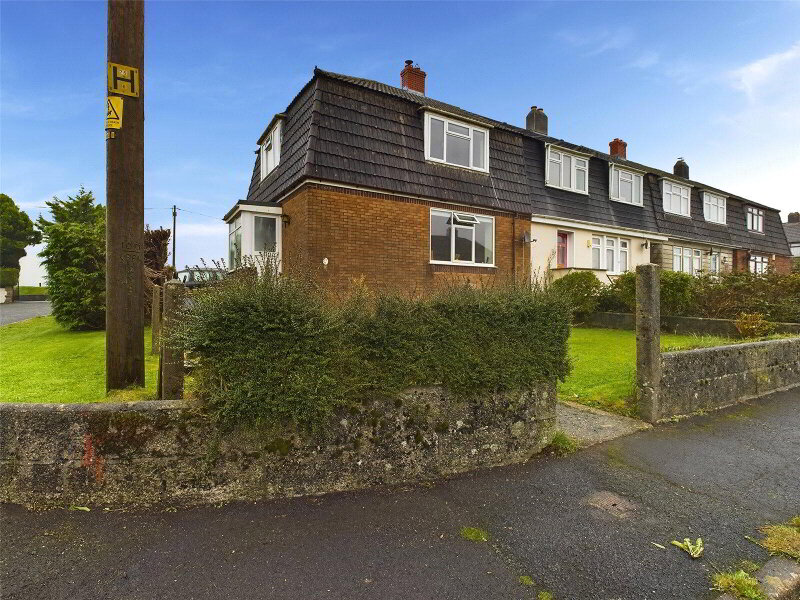This site uses cookies to store information on your computer
Read more
Back
Bridgerule, Holsworthy, EX22 7DX
Semi-detached House
4 Bedroom
1 Reception
2 Bathroom
Asking price
£285,000
Add to Shortlist
Remove
Shortlisted
Bridgerule, Holsworthy
Bridgerule, Holsworthy
Bridgerule, Holsworthy
Bridgerule, Holsworthy
Bridgerule, Holsworthy
Bridgerule, Holsworthy
Bridgerule, Holsworthy
Bridgerule, Holsworthy
Bridgerule, Holsworthy
Bridgerule, Holsworthy
Bridgerule, Holsworthy
Bridgerule, Holsworthy
Bridgerule, Holsworthy
Bridgerule, Holsworthy
Bridgerule, Holsworthy
Bridgerule, Holsworthy
Bridgerule, Holsworthy
Bridgerule, Holsworthy
Bridgerule, Holsworthy
Bridgerule, Holsworthy
Bridgerule, Holsworthy
Bridgerule, Holsworthy
Bridgerule, Holsworthy
Bridgerule, Holsworthy
Bridgerule, Holsworthy
Bridgerule, Holsworthy
Bridgerule, Holsworthy
Bridgerule, Holsworthy
Get directions to
, Bridgerule, Holsworthy EX22 7DX
Points Of Interest
What's your home worth?
We offer a FREE property valuation service so you can find out how much your home is worth instantly.
Key Features
- •DETACHED FAMILY HOME
- •4 BEDROOMS (1 ENSUITE)
- •CONSERVATORY
- •INTEGRAL GARAGE AND DRIVEWAY
- •SOUTH FACING GARDEN
- •STUNNING COUNTRYSIDE VIEWS
- •GREAT LOCATION ON THE CORNWALL/DEVON BORDER
- •NO ONWARD CHAIN
Options
FREE Instant Online Valuation in just 60 SECONDS
Click Here
Property Description
Additional Information
An opportunity to acquire this 4 bedroom (1 ensuite) detached house in this quiet village location located in on the Cornwall/ Devon border. The residence offers spacious and versatile accommodation throughout and benefits from stunning views over the surrounding countryside. Enclosed south facing rear gardens. Integral garage and entrance driveway providing ample off road parking, with under cover storage area beneath. Available with no onward chain. EPC C
- Entrance Hall
- Access to useful under stairs storage cupboard. Stairs leading to first floor landing.
- Kitchen
- 3.53m x 2.74m (11'7" x 8'12")
A fitted kitchen comprising a range of matching wall and base units with worksurfaces over, incorporating a stainless steel 1 1/2 sink drainer unit with mixer tap. Space for electric oven with extractor over, under counter fridge and washing machine. Room for dining table and chairs. Window to front elevation. - Living/Dining Room
- 5.74m x 4.47m (18'10" x 14'8")
A spacious, light and airy reception room with window and sliding doors to rear elevation. Ample room for sitting room suite and dining table and chairs. - Conservatory
- 3.53m x 2.87m (11'7" x 9'5")
Windows to side and rear elevations, enjoying views of the garden and countryside beyond. Double glazed French patio doors lead to the rear garden. - WC
- 1.55m x 1.27m (5'1" x 4'2")
Fitted with a close coupled WC and pedestal wash hand basin. - Bedroom 4/ Study
- 3.68m x 2.44m (12'1" x 8'0")
A versatile room, well suited as a home office space or alternatively another bedroom if required. Window to front elevation. - First Floor
- Access to airing cupboard. Velux window.
- Bedroom 1
- 3.18m x 2.97m (10'5" x 9'9")
A generous size double bedroom with window to rear elevation enjoying views over the surrounding farm land. - Ensuite
- 1.98m x 1.22m (6'6" x 4'0")
A fitted suite comprises an enclosed shower cubicle with electric power shower connected, close coupled WC and wash hand basin. - Bedroom 2
- 3.12m x 2.72m (10'3" x 8'11")
A double bedroom with window to rear elevation. - Bedroom 3
- 2.7m x 2.29m (8'10" x 7'6")
Window to front elevation. - Bathroom
- 1.78m x 1.68m (5'10" x 5'6")
A fitted suite comprises an enclosed panelled bath, close coupled WC and wash hand basin. Frosted window. - Integral Garage
- 5.49m x 2.6m (18'0" x 8'6")
Up and over vehicle entrance door. Power and light connected. Space and plumbing for washing machine and tumble dryer. Internal door leading to the first floor landing. - Outside
- To the front of the property is a driveway providing ample off road parking, giving access to the integral garage. Steps lead down to the front door with access to a storage area located under the drive. A pedestrian access to the side leads to the enclosed south facing gardens which is principally laid to lawn with a paved area adjoining the property. Fantasic views over the surrounding countryside to the rear.
- Services
- Mains electricity, water and drainage. Oil fired central heating.
- EPC Rating
- EPC rating C (70) with the potential to be B (83). Valid until September 2034.
Brochure (PDF 2.8MB)
FREE Instant Online Valuation in just 60 SECONDS
Click Here
Contact Us
Request a viewing for ' Bridgerule, Holsworthy, EX22 7DX '
If you are interested in this property, you can fill in your details using our enquiry form and a member of our team will get back to you.









