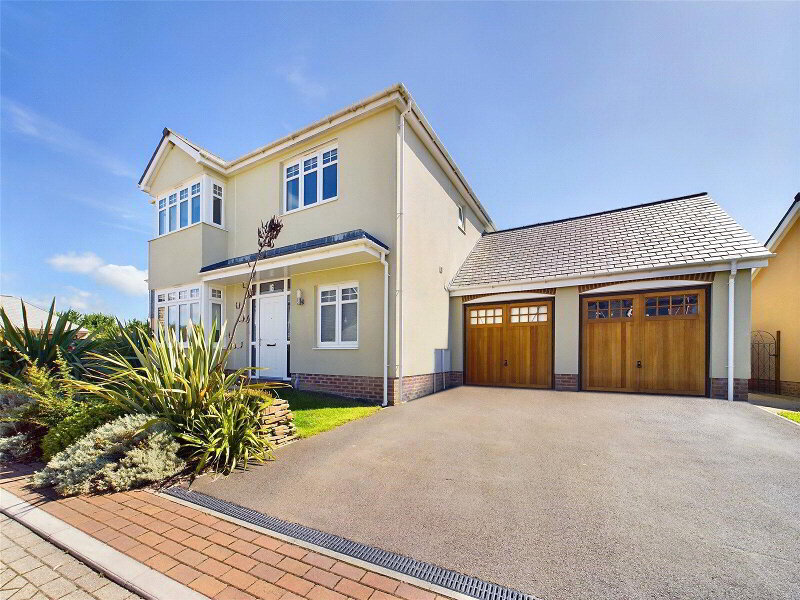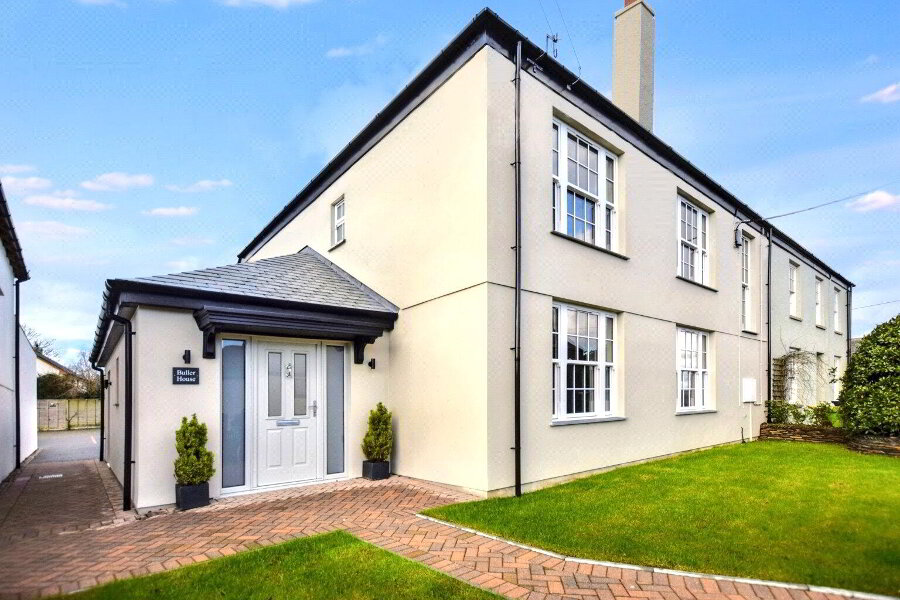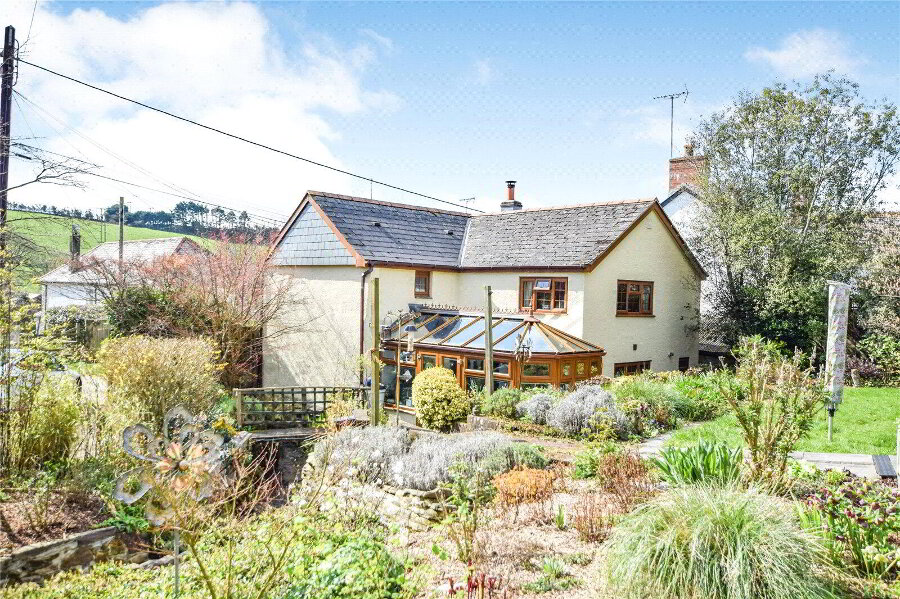This site uses cookies to store information on your computer
Read more
Bridgerule, Holsworthy, EX22 7EX
Get directions to
, Bridgerule, Holsworthy EX22 7EX
What's your home worth?
We offer a FREE property valuation service so you can find out how much your home is worth instantly.
- •4 BEDROOMS (4 ENSUITE)
- •3 RECEPTION ROOMS
- •DETACHED DEVON LONGHOUSE
- •GENEROUS PLOT APPROX 0.5 ACRES
- •VERSATILE AND SPACIOUS ACCOMMODATION THROUGHOUT
- •WELL SUITED FOR DUAL OCCUPANCY
- •EXTENSIVE OFF ROAD PARKING AREA
- •VILLAGE LOCATION
Additional Information
An exciting opportunity to acquire this spacious and highly versatile 4 bedroom (4 ensuite) detached former Devon longhouse situated within this convenient village location occupying a generous plot of approximately 1/2 an acre. Having been extensively extended and improved by the current owners the residence would be well suited for dual occupancy whilst equally appealing for any buyer looking to earn an additional income. Vehicular entrances to the front with a large gravel entrance drive providing off road parking for several vehicles and useful store room. EPC E. Council Tax Band E
- Entrance Porch
- Living Room
- 4.57m x 4.32m (14'12" x 14'2")
Flagstone flooring with feature inglenook fireplace with fitted log burner, exposed beams and original clome oven. Window to front elevation. Door to Annexe Living Room. - Dining Room
- 4.78m x 3.58m (15'8" x 11'9")
Staircase leading to first floor landing. Feature fireplace with wood burning stove. Ample space for dining table and chairs. Window to front elevation. Door to Store Room. Steps down to: - Kitchen/Breakfast Room
- 4.85m x 4.27m (15'11" x 14'0")
A range of base mounted units with work surfaces over space for range style cooker, with recess for fridge freezer. Window and door to front elevation. - Utility Room
- 3m x 2.03m (9'10" x 6'8")
Base mounted unit with work surface over incorporating stainless steel 1 1/2 sink drainer unit, space and plumbing for washing machine and tumble dryer. Window to rear elevation. Door to WC. Sliding door to useful pantry cupboard. - Store Room
- 6.17m x 3.4m (20'3" x 11'2")
Useful Store room/workshop space. - Annexe Living Room
- 4.3m x 3.56m (14'1" x 11'8")
Annexed accommodation but could equally suit as additional reception rooms for the main residence. Staircase to Bedroom 3. Leads to: - Annexe Kitchen
- 4.11m x 3.07m (13'6" x 10'1")
A fitted kitchen comprising a range of base and wall mounted units with work surfaces over incorporating stainless steel 1 1/2 sink drainer unit with mixer tap, built in 4 ring hob with extractor hood over, built in oven, integrated appliances include washing machine, dishwasher and fridge/freezer. Window and door to rear elevation. - First Floor Landing
- Bedroom 4
- 3.28m x 2.74m (10'9" x 8'12")
Window to front elevation. Door leading to: - 'Jack & Jill' Bathroom
- 2.54m x 2.95m (8'4" x 9'8")
A modern style fitted suite comprising of an enclosed shower with mains fed drench shower over, vanity unit with inset hand wash basin and low level WC. Heated towel rail. Door leading to Bedroom. Frosted window to front elevation. Predominantly used as the en-suite to the main bedroom, but also has a further door onto the landing for general use when required. - Bedroom 1
- 5.08m x 4.93m (16'8" x 16'2")
Spacious master bedroom with vaulted ceilings and exposed A frame. Window to front elevation. Stairs to loft space. - Master Ensuite
- 4.04m x 2.95m (13'3" x 9'8")
A fitted suite comprising double enclosed shower cubicle with mains fed drench shower over, enclosed panel bath with shower attachment, pedestal wash hand basin, low flush WC, heated towel rail and window to rear elevation. - Bedroom 2
- 5.23m x 4.32m (17'2" x 14'2")
Double bedroom with window to front elevation. - Ensuite Shower Room
- 3.33m x 1.68m (10'11" x 5'6")
Enclosed shower cubicle, low flush WC, pedestal wash hand basin, heated towel rail and window to rear elevation. Door to Ensuite Bathroom and annexed accommodation. - Annexe Bedroom/3
- 4.17m x 3.68m (13'8" x 12'1")
Double bedroom with window to front elevation. - Ensuite Bathroom
- 3.02m x 2.36m (9'11" x 7'9")
Panel bath, low flush WC, pedestal wash hand basin, heated towel rail and window to rear elevation. - Outside
- The residence sits on a generous site measuring approximately 1/2 an acre in total with a Five bar entrance gate leading to the gravelled driveway providing extensive off road parking area and leading to useful block built garden shed. At the rear of the dwelling is an extensive rear garden mainly laid to lawn with a mature orchard situated towards the rear boundary. Enclosed low maintenance garden adjoins the annexed section of the dwelling providing a private garden space. Outside shower room with WC. Adjoining lean to providing useful storage for bikes and access between the front and rear aspects of the property.
- Council Tax
- Band D
- EPC
- Rating E
Brochure (PDF 4MB)
Contact Us
Request a viewing for ' Bridgerule, Holsworthy, EX22 7EX '
If you are interested in this property, you can fill in your details using our enquiry form and a member of our team will get back to you.










