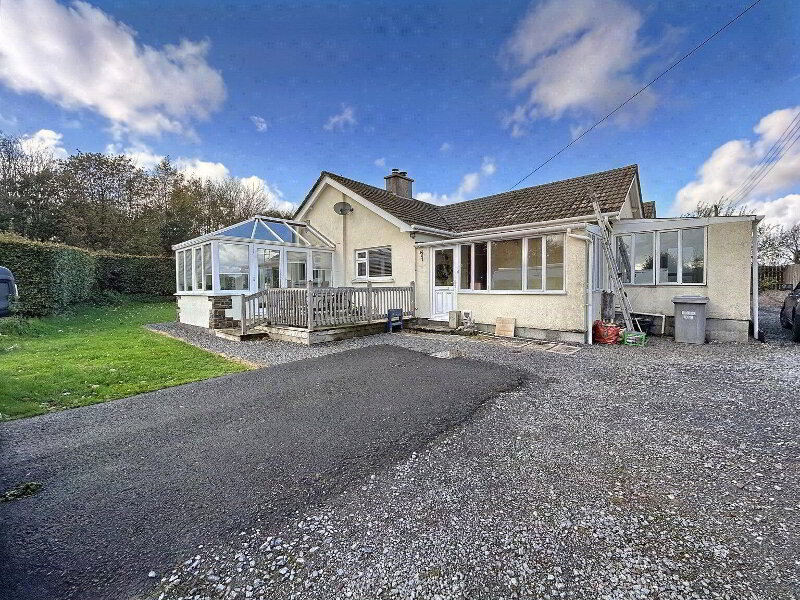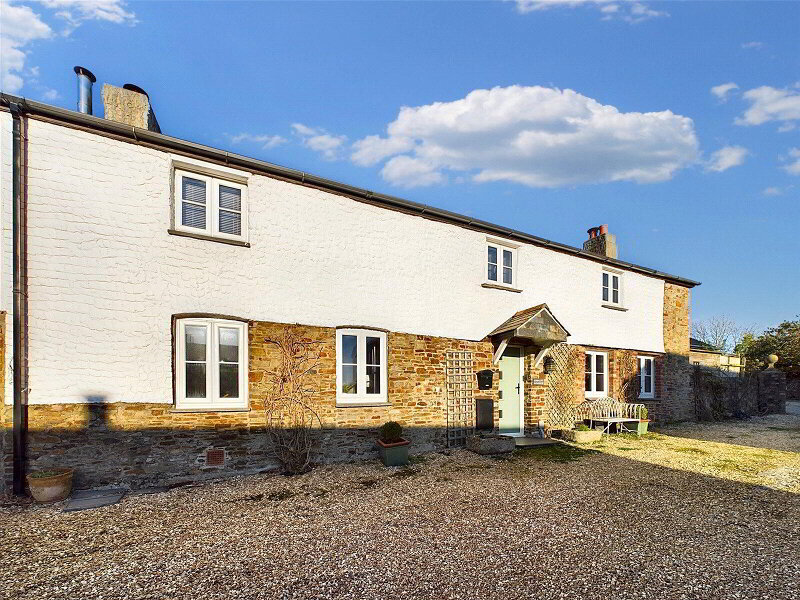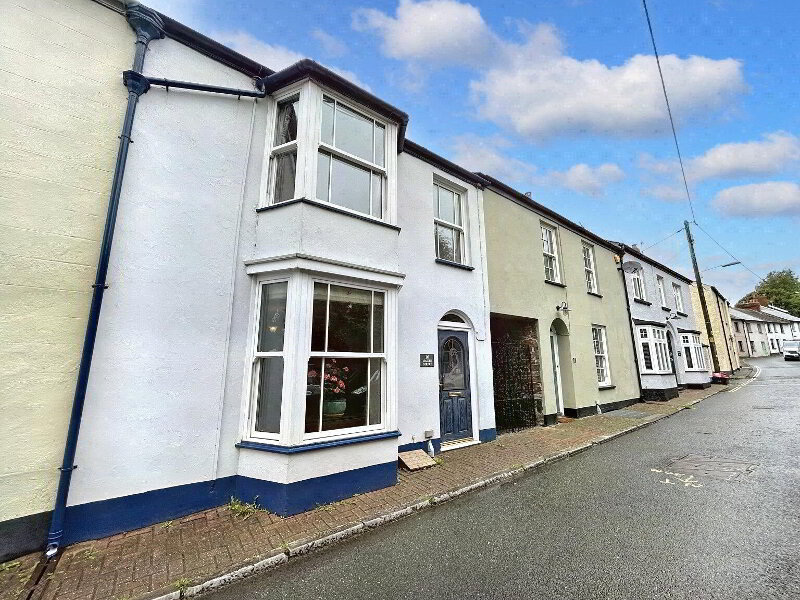This site uses cookies to store information on your computer
Read more
Add to Shortlist
Remove
Shortlisted
Bridgerule, Holsworthy
Bridgerule, Holsworthy
Bridgerule, Holsworthy
Bridgerule, Holsworthy
Bridgerule, Holsworthy
Bridgerule, Holsworthy
Bridgerule, Holsworthy
Bridgerule, Holsworthy
Bridgerule, Holsworthy
Bridgerule, Holsworthy
Bridgerule, Holsworthy
Bridgerule, Holsworthy
Bridgerule, Holsworthy
Bridgerule, Holsworthy
Get directions to
, Bridgerule, Holsworthy EX22 7DX
Points Of Interest
What's your home worth?
We offer a FREE property valuation service so you can find out how much your home is worth instantly.
Key Features
- •DETACHED BUNGALOW
- •3 BEDROOMS (1 ENSUITE)
- •FRONT AND REAR GARDENS
- •BACKING ONTO OPEN FARMLAND
- •DRIVEWAY WITH AMPLE OFF ROAD PARKING
- •GARAGE
- •VILLAGE LOCATION
- •WALKING DISTANCE OF VILLAGE SHOP
- •NO ONWARD CHAIN
FREE Instant Online Valuation in just 60 SECONDS
Click Here
Property Description
Additional Information
An opportunity to acquire this well presented detached 3 bedroom (1 ensuite) bungalow situated in this quiet village location occupying a corner plot backing onto open farmland. The property offers versatile accommodation complemented by double glazed windows and oil fired central heating. Front and rear enclosed gardens. Driveway providing ample off road parking and access to garage. Available with no onward chain. EPC rating D. Council Tax Band D
Entrance Hall Useful built in storage cupboard and airing cupboard.
Living Room 16' x 11'5" (4.88m x 3.48m). A spacious room with glazed sliding doors overlooking and giving access to the gardens. Window to rear.
Kitchen 12'6" x 10'5" (3.8m x 3.18m). A fitted kitchen comprising a range of base and wall mounted units with work surfaces over incorporating a stainless steel 1 ½ sink unit with mixer taps, 4 ring electric hob and built in oven. Plumbing and recesses for washing machine and dishwasher. Space for tall fridge/freezer. Breakfast bar. Windows to side and rear elevation overlooking the gardens. Door to side. Internal door to garage.
Bedroom 1 10'9" x 10'4" (3.28m x 3.15m). A double bedroom with bow window to front elevation. Built in wardrobes. Door to-
En-suite 6'3" x 3'11" (1.9m x 1.2m). A fitted suite comprising an enclosed shower cubicle with power shower. Close coupled WC and wash hand basin. Window to side elevation.
Bedroom 2 10'7" x 9' (3.23m x 2.74m). A double bedroom with bow window to front elevation. Built in wardrobes.
Bedroom 3/ Dining room 9'1" x 9' (2.77m x 2.74m). Versatile space which can be used as a double bedroom whilst also equally appealing as a dining room with window to rear elevation.
Bathroom 7'7" x 5'7" (2.3m x 1.7m). A fitted suite comprises an enclosed P-shaped panelled bath with shower over, close coupled WC and wash hand basin.
Integral Garage 19' x 8'6" (5.8m x 2.6m). Power and light connected, floor mounted oil fired central heating boiler supplying domestic hot water and heating systems. Up and over vehicle entrance door. Loft access with fitted ladder, lighting, boarding and shelving.
Outside The property occupies a generous corner plot with a sweeping brick paved driveway providing ample off road parking and access to the garage. Landscaped front lawn gardens with a variety of assorted shrubs and plants. Pedestrian access to the side of the residence leads to an extensive concreted area bordered by a stream enjoying views over open farmland and leading to the rear gardens being principally laid to lawn with mature hedging and trees bordering, providing privacy. A paved patio area adjoins the rear of the property providing an ideal spot for alfresco dining.
Services Mains Electric, water and drainage. Oil fired central heating.
EPC Rating D.
Council Tax Band D.
Directions
From Bude town centre proceed out of the town towards Stratton and upon reaching the A39 turn left sign posted Bideford. Proceed for approximately ¼ mile and take the right hand turning onto the B3072 towards Holsworthy. upon reaching Red Post (approx. 3½ miles) turn right towards Launceston. Take the second left hand turning sign posted Bridgerule, proceed down this hill for approximately ¼ of a mile turning right into Southfields. Turn immediately right whereupon the property will be found in the left hand corner with a Bond Oxborough Phillips board clearly displayed.
Entrance Hall Useful built in storage cupboard and airing cupboard.
Living Room 16' x 11'5" (4.88m x 3.48m). A spacious room with glazed sliding doors overlooking and giving access to the gardens. Window to rear.
Kitchen 12'6" x 10'5" (3.8m x 3.18m). A fitted kitchen comprising a range of base and wall mounted units with work surfaces over incorporating a stainless steel 1 ½ sink unit with mixer taps, 4 ring electric hob and built in oven. Plumbing and recesses for washing machine and dishwasher. Space for tall fridge/freezer. Breakfast bar. Windows to side and rear elevation overlooking the gardens. Door to side. Internal door to garage.
Bedroom 1 10'9" x 10'4" (3.28m x 3.15m). A double bedroom with bow window to front elevation. Built in wardrobes. Door to-
En-suite 6'3" x 3'11" (1.9m x 1.2m). A fitted suite comprising an enclosed shower cubicle with power shower. Close coupled WC and wash hand basin. Window to side elevation.
Bedroom 2 10'7" x 9' (3.23m x 2.74m). A double bedroom with bow window to front elevation. Built in wardrobes.
Bedroom 3/ Dining room 9'1" x 9' (2.77m x 2.74m). Versatile space which can be used as a double bedroom whilst also equally appealing as a dining room with window to rear elevation.
Bathroom 7'7" x 5'7" (2.3m x 1.7m). A fitted suite comprises an enclosed P-shaped panelled bath with shower over, close coupled WC and wash hand basin.
Integral Garage 19' x 8'6" (5.8m x 2.6m). Power and light connected, floor mounted oil fired central heating boiler supplying domestic hot water and heating systems. Up and over vehicle entrance door. Loft access with fitted ladder, lighting, boarding and shelving.
Outside The property occupies a generous corner plot with a sweeping brick paved driveway providing ample off road parking and access to the garage. Landscaped front lawn gardens with a variety of assorted shrubs and plants. Pedestrian access to the side of the residence leads to an extensive concreted area bordered by a stream enjoying views over open farmland and leading to the rear gardens being principally laid to lawn with mature hedging and trees bordering, providing privacy. A paved patio area adjoins the rear of the property providing an ideal spot for alfresco dining.
Services Mains Electric, water and drainage. Oil fired central heating.
EPC Rating D.
Council Tax Band D.
Directions
From Bude town centre proceed out of the town towards Stratton and upon reaching the A39 turn left sign posted Bideford. Proceed for approximately ¼ mile and take the right hand turning onto the B3072 towards Holsworthy. upon reaching Red Post (approx. 3½ miles) turn right towards Launceston. Take the second left hand turning sign posted Bridgerule, proceed down this hill for approximately ¼ of a mile turning right into Southfields. Turn immediately right whereupon the property will be found in the left hand corner with a Bond Oxborough Phillips board clearly displayed.
Particulars (PDF 2.6MB)
FREE Instant Online Valuation in just 60 SECONDS
Click Here
Contact Us
Request a viewing for ' Bridgerule, Holsworthy, EX22 7DX '
If you are interested in this property, you can fill in your details using our enquiry form and a member of our team will get back to you.










