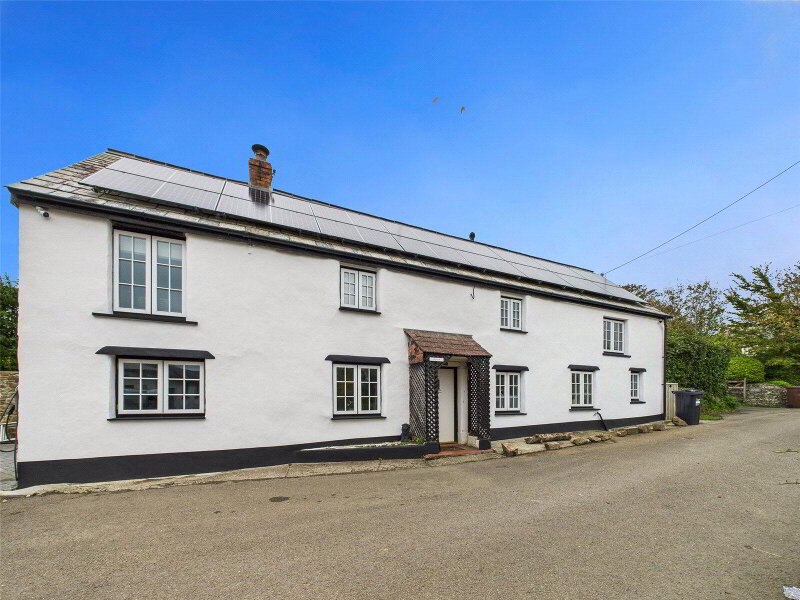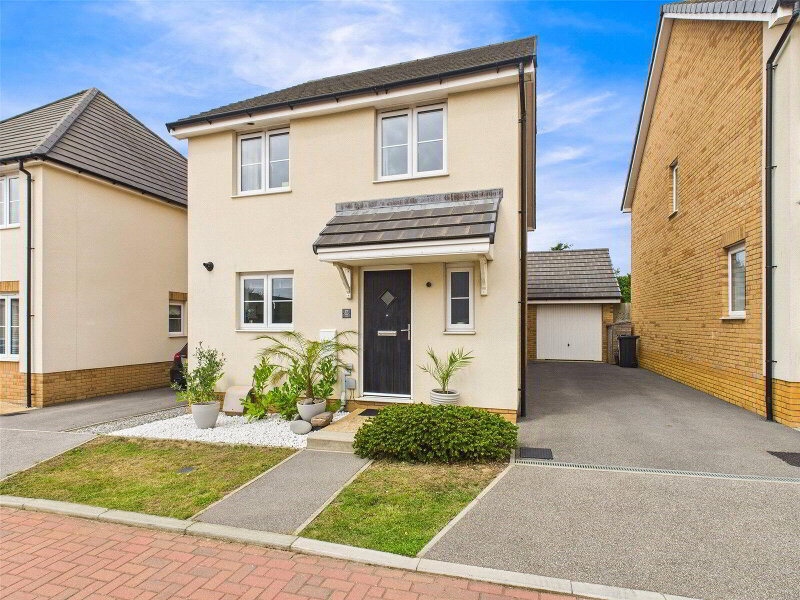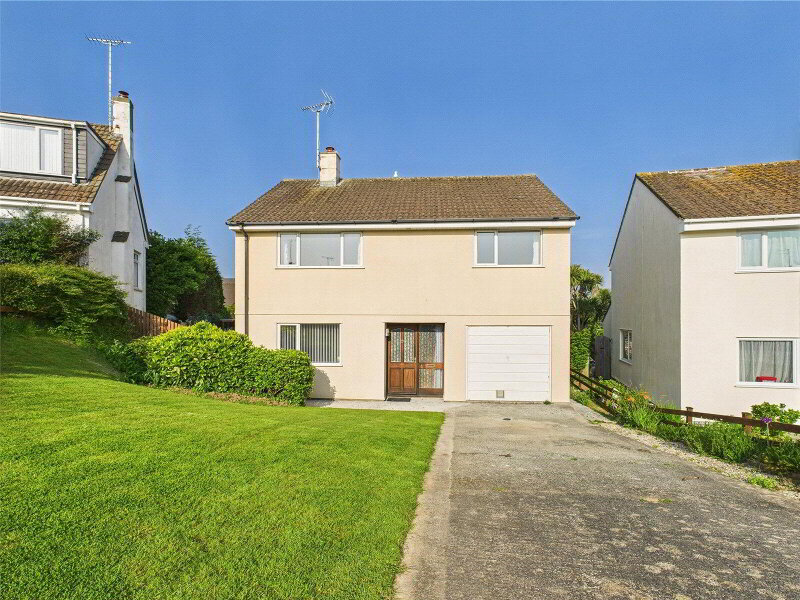This site uses cookies to store information on your computer
Read more
Add to Shortlist
Remove
Shortlisted
Bridgerule, Holsworthy
Bridgerule, Holsworthy
Bridgerule, Holsworthy
Bridgerule, Holsworthy
Bridgerule, Holsworthy
Bridgerule, Holsworthy
Bridgerule, Holsworthy
Bridgerule, Holsworthy
Bridgerule, Holsworthy
Bridgerule, Holsworthy
Bridgerule, Holsworthy
Bridgerule, Holsworthy
Bridgerule, Holsworthy
Bridgerule, Holsworthy
Bridgerule, Holsworthy
Bridgerule, Holsworthy
Bridgerule, Holsworthy
Bridgerule, Holsworthy
Bridgerule, Holsworthy
Bridgerule, Holsworthy
Bridgerule, Holsworthy
Bridgerule, Holsworthy
Bridgerule, Holsworthy
Bridgerule, Holsworthy
Bridgerule, Holsworthy
Get directions to
, Bridgerule, Holsworthy EX22 7FF
Points Of Interest
What's your home worth?
We offer a FREE property valuation service so you can find out how much your home is worth instantly.
Key Features
- •SUPERBLY PRESENTED
- •4 BEDROOMS (1 EN-SUITE)
- •2 RECEPTION ROOMS
- •UNDERFLOOR HEATING
- •FAR REACHING VIEWS FROM FIRST FLOOR
- •LEVEL GARDENS
- •INTEGRAL GARAGE
- •OFF STREET PARKING
FREE Instant Online Valuation in just 60 SECONDS
Click Here
Property Description
Additional Information
A superbly presented modern home with 4 bedrooms (1 en-suite) and 2 receptions, positioned in this sought after cul-de-sac only a 15 minute drive to the popular coastal town of Bude. The residence occupies a generous level plot with an integral garage, enclosed gardens and driveway/parking. EPC C. Council Tax Band E.
- Covered Entrance
- Entrance Hall
- Engineered Oak flooring with staircase leading to first floor landing.
- WC
- 2.29m x 0.9m (7'6" x 2'11")
Close coupled WC and wash hand basin. Opaque glazed window to front elevation. - Kitchen/Breakfast Room
- 4.45m x 4.32m (14'7" x 14'2")
An extensive range of base and wall mounted cupboards with work surfaces incorporating 1½ bowl composite sink drainer unit with modern mixer tap, 4 ring AEG hob with extractor hood over, built in oven, space and plumbing for dishwasher and American style fridge freezer. Central island unit with breakfast bar. Dual aspect windows and door to Living Room. Door to: - Utility Room
- 3.63m x 1.45m (11'11" x 4'9")
Fitted work surfaces incorporating stainless steel single drainer sink unit with mixer taps, space and plumbing for washing machine. Floor standing cupboards and larder cupboard. Window to side elevation and door to outside. - Living Room
- 4.45m x 3.25m (14'7" x 10'8")
A light and airy reception room with engineered Oak flooring. Double glazed doors to Conservatory and folding doors to: - Dining Room
- 3.43m x 3.2m (11'3" x 10'6")
Dual aspect reception room with engineered Oak flooring. - Conservatory
- 2.95m x 2.72m (9'8" x 8'11")
Fully glazed and overlooking the enclosed gardens. - First Floor Landing
- Large landing with study area (7'3 x 5'9).
- Bedroom 1
- 4.83m x 3.94m (15'10" x 12'11")
A generous double bedroom with walk-in wardrobe and double opening doors to Balcony which enjoys a pleasant southerly aspect with far reaching views across the surrounding countryside. - Ensuite
- 2.67m x 2.06m (8'9" x 6'9")
Well appointed suite comprising large shower cubicle, close coupled WC and wash hand basin on oak pedestal. - Bedroom 2
- 3.25m x 2.95m (10'8" x 9'8")
A double bedroom with dual aspect enjoying far reaching rural views across open rolling countryside. Built in wardrobe. - Bedroom 3
- 3.2m x 3.07m (10'6" x 10'1")
Double bedroom with built-in wardrobe and dual aspect windows. - Bedroom 4
- 2.16m x 1.75m (7'1" x 5'9")
Window to side elevation. - Bathroom
- 3.05m x 2.3m (10'0" x 7'7")
Fitted suite comprising freestanding bath, close coupled WC and wash hand basin on oak pedestal. Opaque glazed window to rear elevation. - Outside
- Entrance driveway/parking area with access to garage. Level enclosed gardens principally laid to lawn with 2 large paved patio areas providing an ideal spot for al fresco dining bordered by panel fencing. Timber Garden shed.
- Garage
- 4.93m x 3.43m (16'2" x 11'3")
Up and over vehicle entrance door. Power and light connected. Door to side elevation. - EPC
- Rating C
- Council Tax
- Band E
- Services
- Mains Electric, water and drainage. Air source heating.
FREE Instant Online Valuation in just 60 SECONDS
Click Here
Contact Us
Request a viewing for ' Bridgerule, Holsworthy, EX22 7FF '
If you are interested in this property, you can fill in your details using our enquiry form and a member of our team will get back to you.










