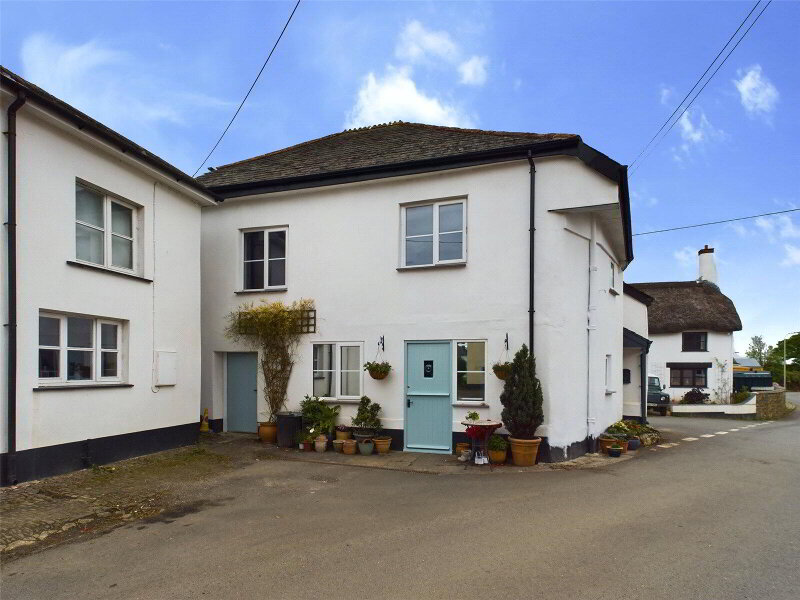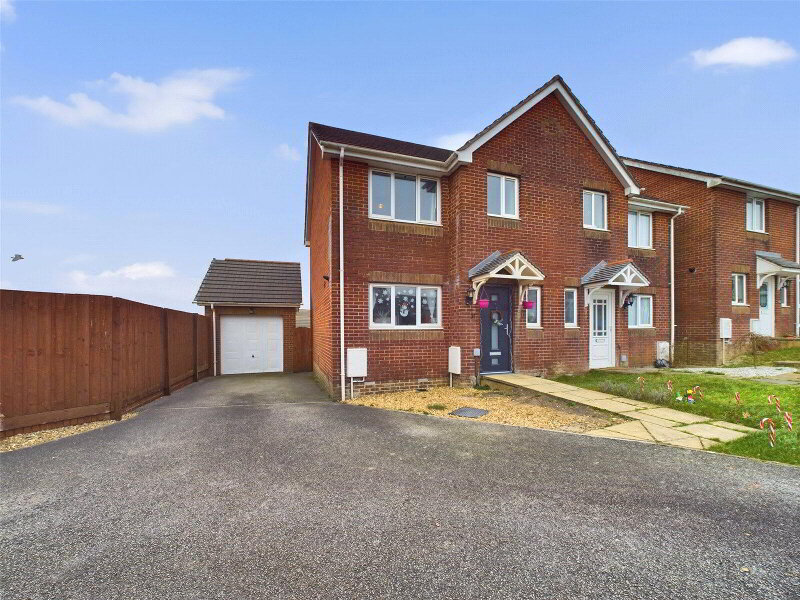This site uses cookies to store information on your computer
Read more
Bridestowe, Okehampton, EX20 4EN
Get directions to
, Bridestowe, Okehampton EX20 4EN
What's your home worth?
We offer a FREE property valuation service so you can find out how much your home is worth instantly.
- •What3Words ///cargo.number.clattered
- •Renovation Project
- •Popular Village Location
- •Kitchen / Dining Room
- •Large Living Room
- •Centrally Located Wood Burner
- •Walking Distance to School
- •Close Proximity to Local Amenities
- •Convenient Transport Links
- •Workshop / Garage
Additional Information
Are you in search of a renovation project in a sought-after village, whether to create your future home, resell, or expand your rental portfolio? 2 Southball Cottages might be the ideal choice.
The home's interior layout is straightforward, featuring a spacious living room with a wood burner as its centerpiece. Measuring over 22 feet in length, this room is flooded with natural light from three windows. The living room leads to the rear kitchen, currently equipped with countertops on two walls, providing ample workspace, along with a breakfast bar for casual dining. The kitchen also includes space for two appliances and an integrated oven, while a solid fuel Rayburn adds a touch of character. This room showcases several historic features, including deep window bays, dark wooden beams, and thick walls. Beyond the kitchen, you'll find a rear entrance hallway and a convenient downstairs cloakroom.
Upstairs, there are three bedrooms and a family bathroom. The largest bedroom, situated above the living room, offers plenty of space for free-standing furniture. The other two bedrooms provide versatility, perfect for guests, a home office, or further development. The family bathroom, located above the kitchen, includes a basin, toilet, and bathtub.
One of the notable features of 2 Southball Cottages is the 'garage / workshop' space, which presents an excellent opportunity for further development to significantly increase the home's square footage. Currently an open area, it has previously been used for off-street parking and general storage.
To the rear of the property, a small garden can be accessed through the rear hallway or via a side gate adjacent to the garage/workshop.
REF: Our current owner has previously applied to convert the garage / workshop into a one/two bedroom unit which could bring in potential income, or even be used for dual-living for a family member.
- Material Information
- • EPC Rating: E • Council Tax: B • Tenure: Freehold • Additional financial charges: N/A • Mains Drainage, Electricity & Water. Oil Fired Central Heating. • Parking arrangements: Street / Potential Off-Road • Broadband: Superfast: 80 Mbps / 20 Mbps • Mobile phone coverage: Limited (Source: Ofcom's online Service Checker). Please note that the agents have neither inspected nor tested these services.
Brochure (PDF 769KB)
Contact Us
Request a viewing for ' Bridestowe, Okehampton, EX20 4EN '
If you are interested in this property, you can fill in your details using our enquiry form and a member of our team will get back to you.









