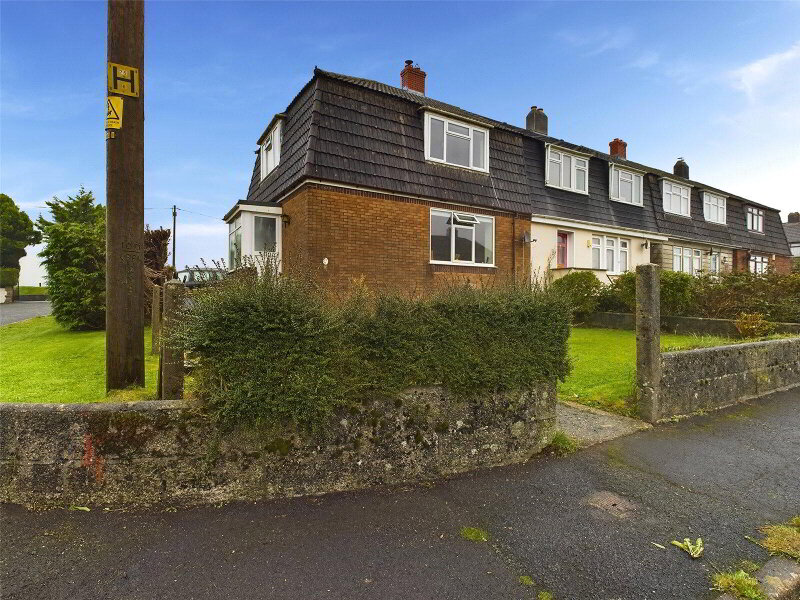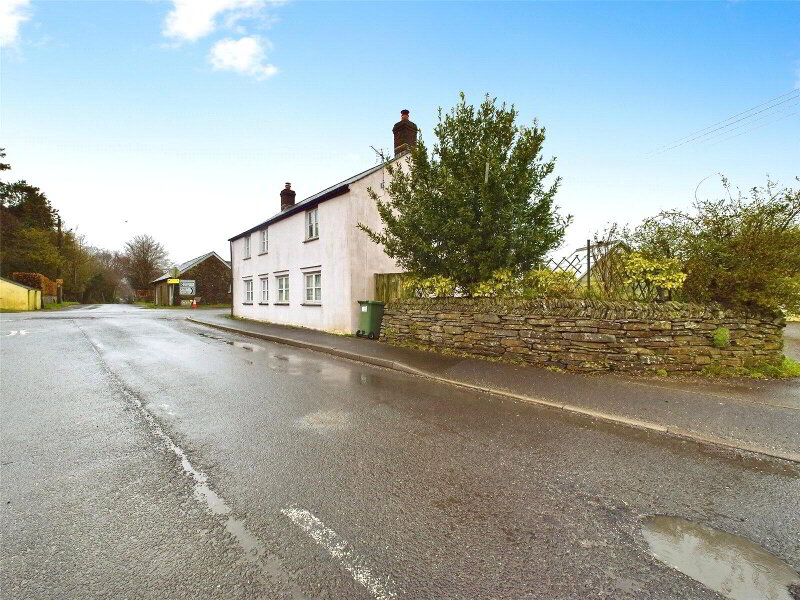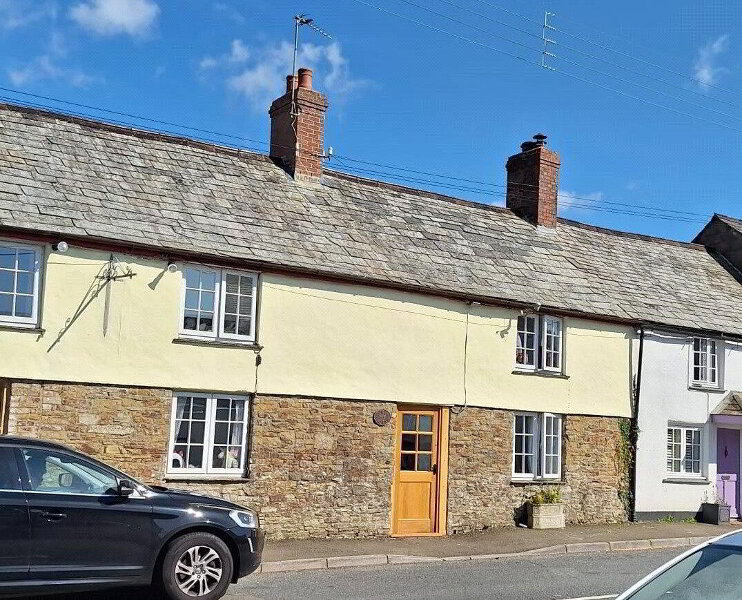This site uses cookies to store information on your computer
Read more
Back
Bradworthy, Holsworthy, EX22 7RG
Link-detached house
3 Bedroom
2 Reception
2 Bathroom
Asking price
£279,950
Get directions to
, Bradworthy, Holsworthy EX22 7RG
Points Of Interest
What's your home worth?
We offer a FREE property valuation service so you can find out how much your home is worth instantly.
Key Features
- •LINK-DETACHED HOUSE
- •3 BEDROOMS
- •2 RECEPTION ROOMS
- •GREAT COUNTRYSIDE VIEWS
- •ADJOINING GARAGE
- •OFF ROAD PARKING FOR 2 VEHICLES
- •FRONT & REAR GARDENS
- •SHORT WALK OF VILLAGE AMENITIES
- •NO ONWARD CHAIN
Options
FREE Instant Online Valuation in just 60 SECONDS
Click Here
Property Description
Additional Information
Nicely situated on this small village edge cul-de-sac, with some great countryside views and only a short walk from Bradworthy's excellent range of amenities/primary school, is this oil fired centrally heated, "Mahogany" PVCu double glazed, 2 reception room, 3 bedroom, link-detached house with adjoining garage, off road parking, and gardens to front and rear. Available with no onward chain.
EPC=D
- THE ACCOMMODATION COMPRISES (all measurements are approximate):-
- ENTRANCE HALL
- Fitted carpet. Radiator. Cloak hooks. Telephone point.
- CLOAKROOM
- White low level WC and wash hand basin. Tiled splashbacking. Vinyl floor. Opaque PVCu double glazed window to front.
- LIVING ROOM
- 5.4m x 4.01m (17'9" x 13'2")
PVCu double glazed window to front. Stone fireplace with timber mantle and tiled hearth. TV point. Radiator. Stairs rising to First Floor with cupboard below. Fitted carpet. - DINING ROOM
- 3.05m x 2.72m (10'0" x 8'11")
Fitted carpet. PVCu double glazed window to rear with superb countryside views. Radiator. - KITCHEN
- 3.07m x 2.51m (10'1" x 8'3")
Vinyl floor. PVCu double glazed window to rear with a lovely aspect to surrounding countryside. "Granite effect" worksurfaces. Base and wall units. Inset 4 ring "Smeg" electric hob with illuminated extractor, and "Belling" oven below. Stainless steel sink/drainer unit. Tiled splashbacking. Plumbing for washing machine. Wine rack. Space for upright fridge/freezer. PVCu double glazed door to outside. - FIRST FLOOR LANDING
- Fitted carpet extending to stairs. Access to insulated roof space. Built-in shelved airing cupboard.
- BEDROOM 1
- 3.9m x 2.97m plus door recess (12'10" x 9'9")
Fitted carpet. Built-in wardrobe. Radiator. PVCu double glazed window to front. - BEDROOM 2
- 3.18m x 2.6m (10'5" x 8'6")
Fitted carpet. Built-in wardrobe. PVCu double glazed window to rear enjoying a great rural aspect over adjoining countryside. Radiator. - BEDROOM 3
- 'L'-shaped max measurements 2.92m x 2.34m
Fitted carpet. Built-in wardrobe. Radiator. PVCu double glazed window to front. - BATHROOM
- 2.08m x 1.68m (6'10" x 5'6")
3 piece white suite with a "Triton" shower over bath. Tiled splashbacking. Radiator. Opaque PVCu double glazed window to rear. - OUTSIDE
- The front garden is laid to lawn with flowerbed. Tarmac drive providing useful off road parking for 2 vehicles, and giving access to the:
- ADJOINING GARAGE
- 5.6m x 2.77m (18'4" x 9'1")
Up and over door. Rear pedestrian door. Oil fired boiler. Light and power connected. Water tap. The enclosed rear garden has a Devon bank running along the back, and adjoins farmland with lovely unspoilt views to the surrounding countryside. Gated pedestrian path to front. Level lawn. Flowerbed. Plastic oil storage tank. Plastic garden store. - SERVICES
- Mains water, electricity, and drainage.
- COUNCIL BAND
- Band 'C' (please note this council band may be subject to reassessment).
- EPC RATING
- Rating D.
- AGENTS NOTE
- Please note, the vendor is an employee of Bond Oxborough Phillips.
Brochure (PDF 3.4MB)
FREE Instant Online Valuation in just 60 SECONDS
Click Here
Contact Us
Request a viewing for ' Bradworthy, Holsworthy, EX22 7RG '
If you are interested in this property, you can fill in your details using our enquiry form and a member of our team will get back to you.










