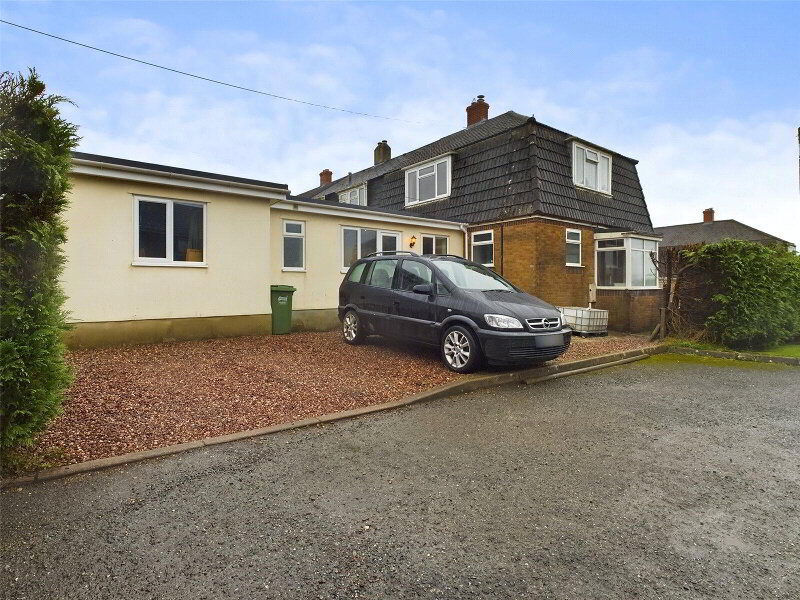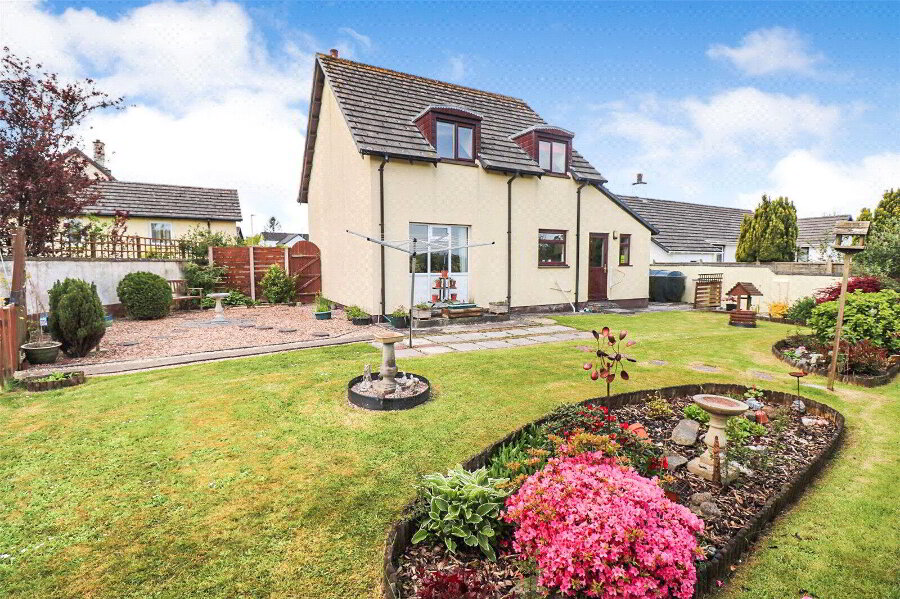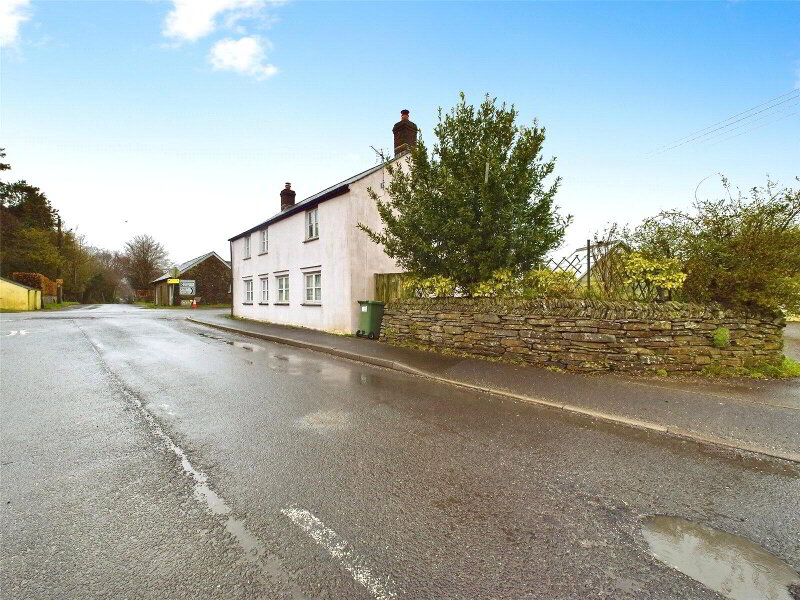This site uses cookies to store information on your computer
Read more
Back
Bradworthy, Holsworthy, EX22 7SQ
Semi-detached House
3 Bedroom
2 Reception
1 Bathroom
Asking price
£300,000
Add to Shortlist
Remove
Shortlisted
Bradworthy, Holsworthy
Bradworthy, Holsworthy
Bradworthy, Holsworthy
Bradworthy, Holsworthy
Bradworthy, Holsworthy
Bradworthy, Holsworthy
Bradworthy, Holsworthy
Bradworthy, Holsworthy
Bradworthy, Holsworthy
Bradworthy, Holsworthy
Bradworthy, Holsworthy
Bradworthy, Holsworthy
Bradworthy, Holsworthy
Bradworthy, Holsworthy
Bradworthy, Holsworthy
Bradworthy, Holsworthy
Bradworthy, Holsworthy
Bradworthy, Holsworthy
Bradworthy, Holsworthy
Bradworthy, Holsworthy
Bradworthy, Holsworthy
Bradworthy, Holsworthy
Bradworthy, Holsworthy
Bradworthy, Holsworthy
Bradworthy, Holsworthy
Bradworthy, Holsworthy
Get directions to
, Bradworthy, Holsworthy EX22 7SQ
Points Of Interest
What's your home worth?
We offer a FREE property valuation service so you can find out how much your home is worth instantly.
Key Features
- •3 BEDROOMS
- •SEMI DETACHED
- •PERIOD COTTAGE
- •EDGE OF VILLAGE LOCATION
- •ENCLOSED FRONT AND REAR GARDENS
- •EXTENSIVE OFF ROAD PARKING
- •DOUBLE GARAGE
FREE Instant Online Valuation in just 60 SECONDS
Click Here
Property Description
Additional Information
Believed to date back to 1871, this characterful 3 bedroom semi detached house occupies a lovely position on the edge of this highly sought after village, boasting a comprehensive range of local amenities. The property boasts versatile and spacious accommodation throughout with front and rear enclosed gardens, off road parking and a detached double garage.
- Entrance Hall
- Living Room
- 4.5m x 3.35m (14'9" x 10'12")
A generous size and characterful room with a feature fireplace houses a multi fuel burning stove, twin windows to front elevation. - Kitchen
- 4.06m x 3.66m (13'4" x 12'0")
A fitted kitchen comprises a range of base and wall mounted units with work surfaces over incorporating a 1 1/2 stainless steel sink drainer unit. Recess for cooker, space for tall fridge/ freezer, plumbing and recess for dishwasher. Ample space for a dining room table and chairs. - Sunroom
- 4.83m x 3.66m (15'10" x 12'0")
A light and airy, fully glazed room overlooking the rear gardens, glazed door to side. - Bedroom 3
- 3.66m x 2.82m (12'0" x 9'3")
A ground floor double bedroom with window to rear elevation. - WC
- 1.22m x 1.12m (4'0" x 3'8")
Close coupled WC and wash hand basin. - Bathroom
- 3.35m x 2.44m (10'12" x 8'0")
A fitted suite comprises a modern enclosed panelled bath enclosed shower cubicle with a 'Triton' power shower connected. Close coupled WC and wash hand basin. Window to side. - First Floor
- Bedroom 1
- 4.04m x 3.66m (13'3" x 12'0")
A spacious master bedroom with windows to front and rear elevations. - Bedroom 2
- 2.5m x 2.44m (8'2" x 8'0")
Window to front elevation. - Outside
- The property is accessed via a sweeping ramp leading to an enclosed front garden. The garden to the rear is well presented and arranged for ease of maintenance over 3 tiers, with a paved patio area and a gravelled garden with a variety of mature and attractive planting. At the top of the garden is two timber garden sheds. Garden greenhouse. Located on the opposite side of the lane is a driveway providing extensive off parking and a detached double garage.
- Double Garage
- 6.12m x 4.93m (20'1" x 16'2")
Up and over vehicle entrance door and pedestrian door. Power and light connected. - Services
- Mains electricty, water and shared private drainage. Solar panels provide additional hot water.
Brochure (PDF 3.7MB)
FREE Instant Online Valuation in just 60 SECONDS
Click Here
Contact Us
Request a viewing for ' Bradworthy, Holsworthy, EX22 7SQ '
If you are interested in this property, you can fill in your details using our enquiry form and a member of our team will get back to you.










