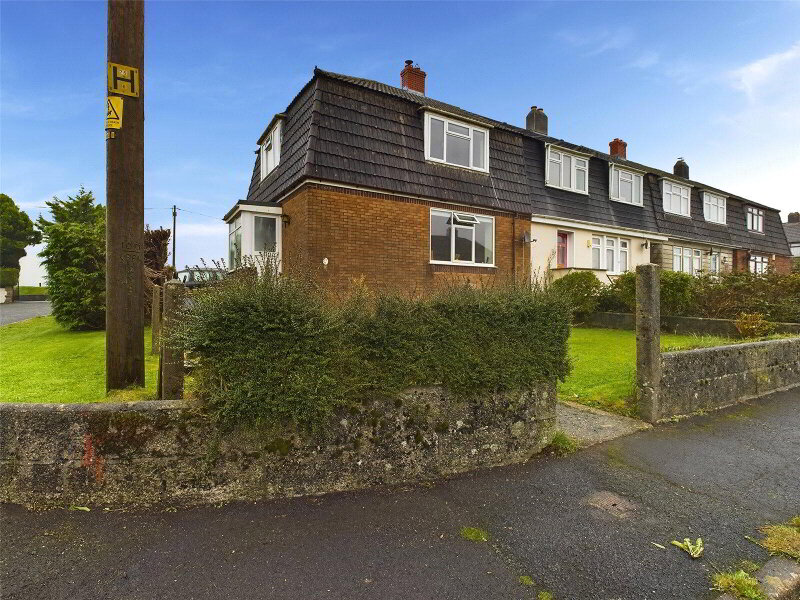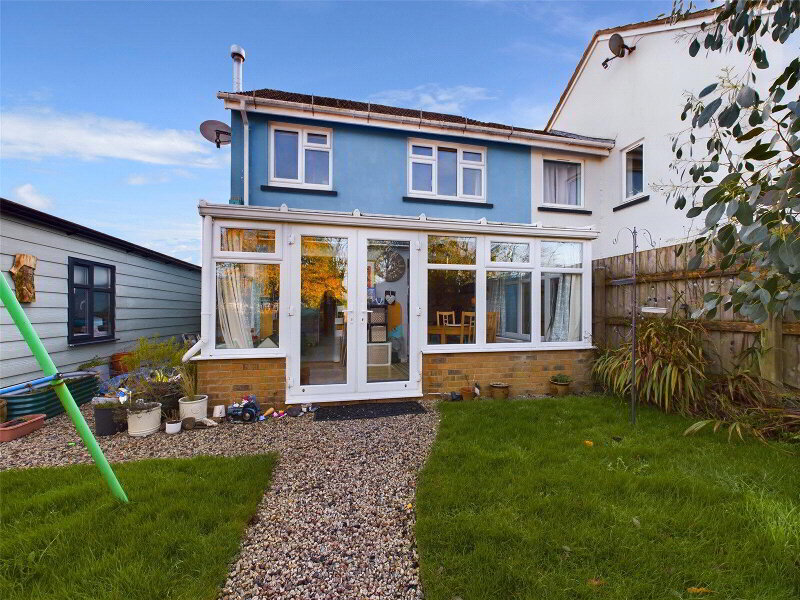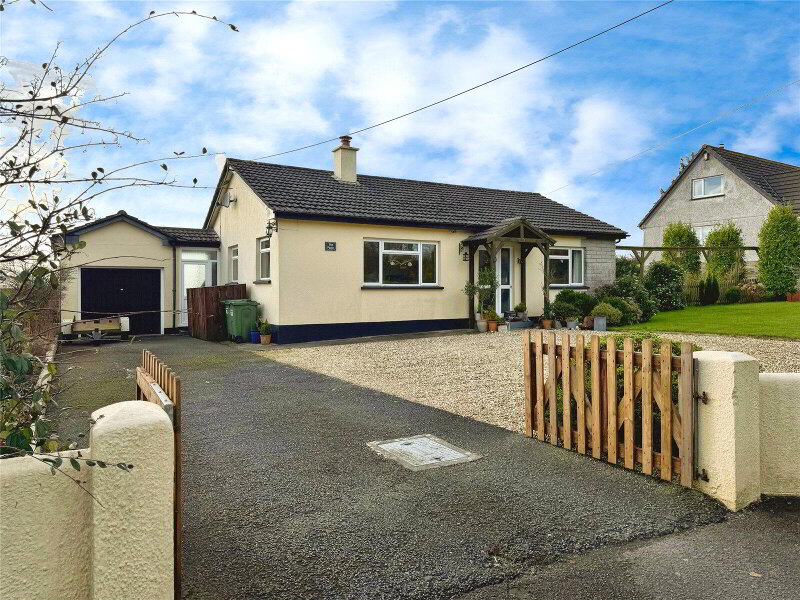This site uses cookies to store information on your computer
Read more
Back
Bradworthy, Holsworthy, EX22 7QR
Detached House
3 Bedroom
2 Reception
1 Bathroom
Guide price
£329,000
Add to Shortlist
Remove
Shortlisted
Bradworthy, Holsworthy
Bradworthy, Holsworthy
Bradworthy, Holsworthy
Bradworthy, Holsworthy
Bradworthy, Holsworthy
Bradworthy, Holsworthy
Bradworthy, Holsworthy
Bradworthy, Holsworthy
Bradworthy, Holsworthy
Bradworthy, Holsworthy
Bradworthy, Holsworthy
Bradworthy, Holsworthy
Bradworthy, Holsworthy
Bradworthy, Holsworthy
Bradworthy, Holsworthy
Bradworthy, Holsworthy
Bradworthy, Holsworthy
Bradworthy, Holsworthy
Bradworthy, Holsworthy
Bradworthy, Holsworthy
Bradworthy, Holsworthy
Bradworthy, Holsworthy
Bradworthy, Holsworthy
Get directions to
, Bradworthy, Holsworthy EX22 7QR
Points Of Interest
What's your home worth?
We offer a FREE property valuation service so you can find out how much your home is worth instantly.
Key Features
- •3 BEDROOM
- •DETACHED HOUSE
- •CORNER PLOT
- •OFF ROAD PARKING
- •GENEROUS REAR GARDEN WITH STUNNING COUNTRYSIDE VIEWS
- •SOUGHT AFTER VILLAGE LOCATION
- •LEVEL WALK TO AMENITIES
FREE Instant Online Valuation in just 60 SECONDS
Click Here
Property Description
Additional Information
An exciting opportunity to acquire this 3 bedroom, PVCu double glazed, detached house benefiting from off road parking, integral former garage/store, front garden and generous rear garden with stunning countryside views. The residence is situated in a great position in this sought after self-contained rural village, being within a short level walk to a range of local amenities. EPC D.
- Entrance Porch
- 1.55m x 1.17m (5'1" x 3'10")
Ample room for shoes and coats. Internal door to Living Room. - Living Room
- 5.36m x 4.1m (17'7" x 13'5")
Spacious, light and airy reception room with feature fireplace. Window to front elevation. - Dining Room
- 3.7m x 3.1m (12'2" x 10'2")
Window to rear elevation over looking the garden. Ample room for dining table and chairs. - Kitchen
- 2.95m x 2.5m (9'8" x 8'2")
Fitted with a range of matching wall and base mounted unit with work surfaces over, incorporating a stainless steel sink drainer unit and electric oven with extractor over. Space for under counter fridge. Access to useful understairs storage area. Window to rear elevation over looking the rear garden and enjoying far reaching countryside views beyond. - Study
- 2.62m x 2.18m (8'7" x 7'2")
Window and door to rear elevation. Internal door to garage. - Former Garage/Store Room
- 6.65m x 2.77m (21'10" x 9'1")
Former garage housing oil fired boiler. Power and light connected. Space and plumbing for washing machine, tumble dryer and free standing fridge freezer. - Cloakroom
- 1.57m x 1.27m (5'2" x 4'2")
WC and pedestal wash hand basin. Window to front elevation. - First Floor Landing
- 2.6m x 1.88m (8'6" x 6'2")
Window to side elevation. - Bedroom 1
- 3.7m x 3.63m (12'2" x 11'11")
Spacious double bedroom with window to front elevation. - Bedroom 2
- 3.86m x 3.33m (12'8" x 10'11")
Double bedroom with window to rear elevation, enjoying pleasant countryside views. - Bedroom 3
- 2.36m x 1.96m (7'9" x 6'5")
Window to rear elevation. - Bathroom
- 2.57m x 2.34m (8'5" x 7'8")
A fully fitted suite comprising panel bath, seperete shower cubicle with "Mira" electric shower over, vanity unit with inset wash hand basin and low flush WC. Heated towel rail and useful storage cupboard. Window to side elevation. - Outside
- The property is approached via its own entrance drive providing off road parking for 1 vehicle and giving access to the former garage/store room and the front entrance door. The front garden is principally laid to lawn with a variety of flower beds planted with mature flowers and shrubs, and is bordered by a small brick wall. Side gates down each side of the property gives access to the generous and private rear garden. The rear garden is principally laid to lawn with a variety of raised flower beds and is bordered by a small wall and Devon bank. Adjoining the rear of the residence is a paved patio area providing the ideal spot for alfresco dining and entertaining. The rear garden offers seclusion with stunning far reaching countryside views.
- EPC Rating
- EPC Rating D.
- Council Tax Banding
- Council tax banding TBC.
- Services
- Mains water, electricity and drainage. Oil fired central heating.
Brochure (PDF 3.2MB)
FREE Instant Online Valuation in just 60 SECONDS
Click Here
Contact Us
Request a viewing for ' Bradworthy, Holsworthy, EX22 7QR '
If you are interested in this property, you can fill in your details using our enquiry form and a member of our team will get back to you.










