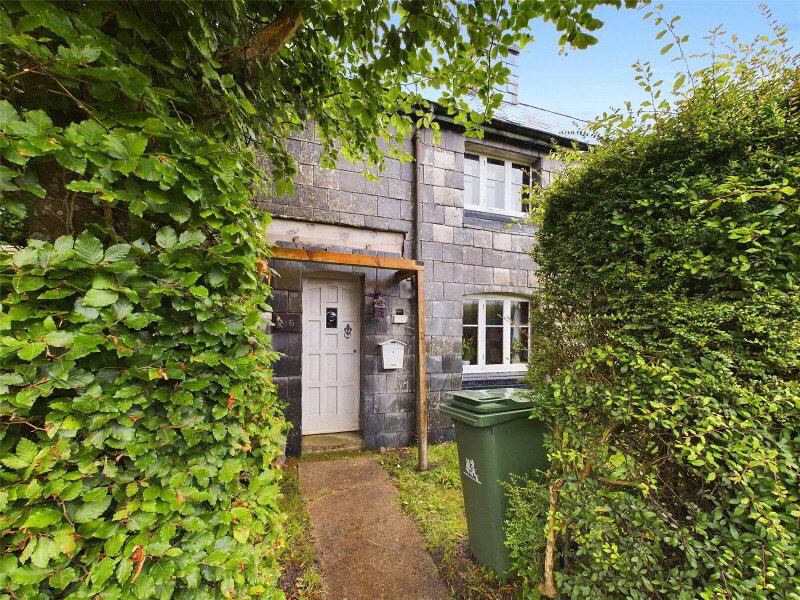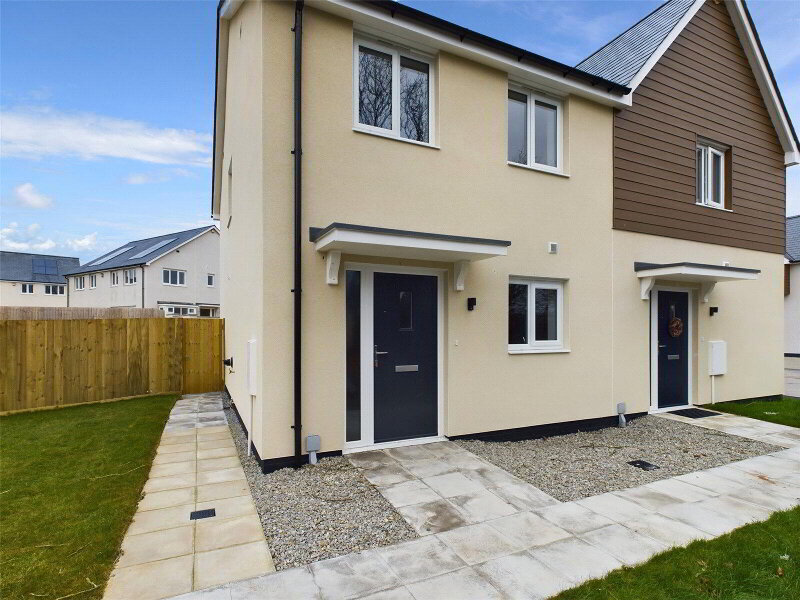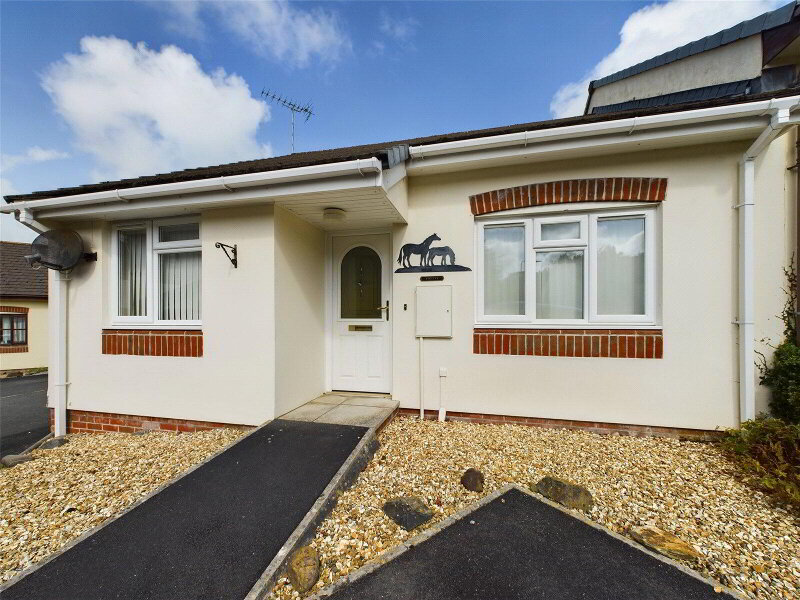This site uses cookies to store information on your computer
Read more
Bradford, Holsworthy, EX22 7AG
Get directions to
, Bradford, Holsworthy EX22 7AG
What's your home worth?
We offer a FREE property valuation service so you can find out how much your home is worth instantly.
- •SEMI DETACHED COTTAGE
- •2 BEDROOMS
- •OFF ROAD PARKING
- •GENEROUS GARDEN
- •SOLAR PANELS & AIR SOURCE HEAT PUMP
- •QUIET HAMLET LOCATION
- •NO ONWARD CHAIN
- •EPC B & COUNCIL TAX BAND B.
Additional Information
Situated in a quiet and peaceful Hamlet between the popular village of Shebbear and the bustling market town of Holsworthy, is this charming 2 bedroom, semi detached cottage. This delightful residence still boasts many character features throughout but has the distinct advantage of an air source heat pump, solar panels and battery. The residence also benefits from off road parking and a generous enclosed garden with wooden Summer house. EPC B & Council Tax Band B.
Th residence also benefits from off road parking and a generous enclosed garden with wooden lodge.
- Open plan Living/Dining/Kitchen area
- 6.63m x 4.04m (21'9" x 13'3")
Kitchen area: A modern fitted kitchen comprising a range of wall and base mounted units with work surface over incorporating a stainless steel sink drainer unit with mixer tap. Space for electric cooker, under counter fridge and plumbing for washing machine. Access to under stairs larder cupboard. Window to rear elevation. Living/Dining area: Ample room for sitting room suite and dining table and chairs. Feature Inglenook fireplace with clome oven, stone surround, slate hearth and wooden mantle. Stairs leading to first floor landing. Window to front and rear elevations. - First Floor Landing
- Window to front elevation. Access to loft hatch.
- Bedroom 1
- 3.6m x 3.05m (11'10" x 10'0")
Double bedroom with window to rear elevation, overlook the garden. - Dressing Room
- 2.36m x 1.5m (7'9" x 4'11")
Window to rear elevation. - Bedroom 2
- 2.36m x 2.08m (7'9" x 6'10")
Window to rear elevation, enjoying views of the garden. - Bathroom
- 2.4m x 2.2m (7'10" x 7'3")
A fitted suite comprising panel bath with electric shower over, pedestal wash hand basin and close coupled WC. Access to storage cupboard housing the hot water cylinder. Frosted window to front elevation. - Outside
- The property offers 1 covered off road parking space to the side, with a handy storage area behind. A gate from the parking/storage area providing access to the entrance door. Steps lead to the generous enclosed rear garden, which is principally laid to lawn and bordered by mature hedges providing a high degree of privacy. The garden has been planted with a variety of mature flowers/shrubs and trees. Within the grounds there is a wooden summer house with power and light connected.
- The Summer House
- 5.16m x 2.54m (16'11" x 8'4")
Power and electric connected. - EPC Rating
- EPC rating B (83) with the potential to be B (90). Valid until June 2034.
- Services
- Mains water, electricity and drainage. Air source heat pump, solar panels and battery.
- Council Tax Banding
- Band 'B' (please note this council band may be subject to reassessment).
- Agents Note
- Please note, the adjoining neighbour has a right of access.
Brochure (PDF 4.6MB)
Contact Us
Request a viewing for ' Bradford, Holsworthy, EX22 7AG '
If you are interested in this property, you can fill in your details using our enquiry form and a member of our team will get back to you.










