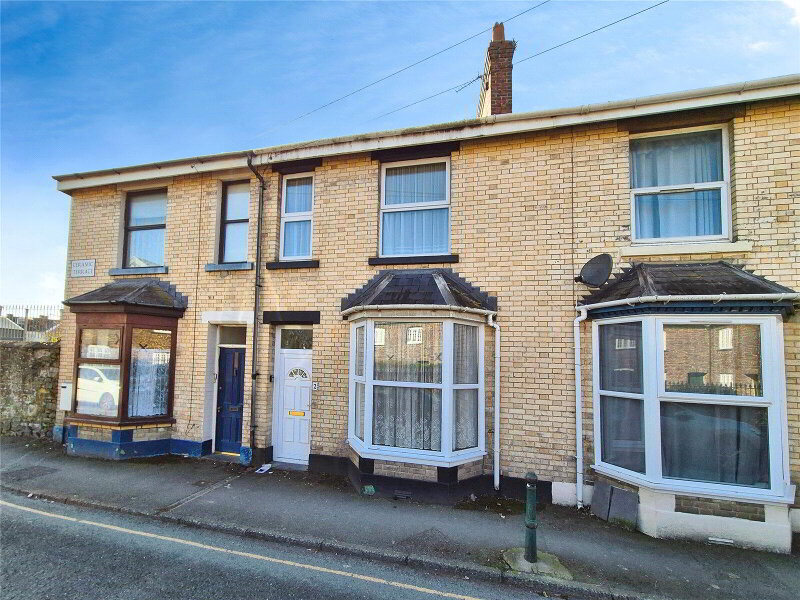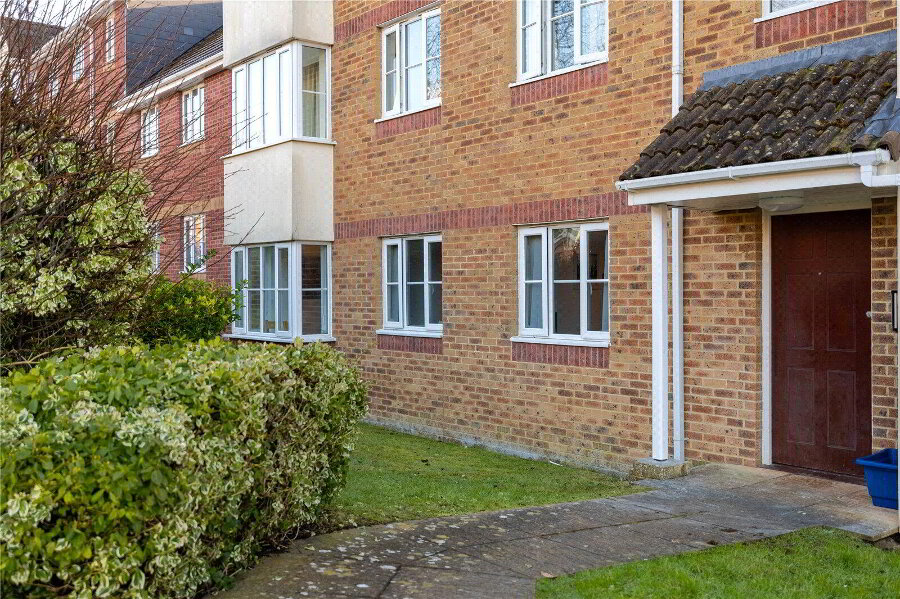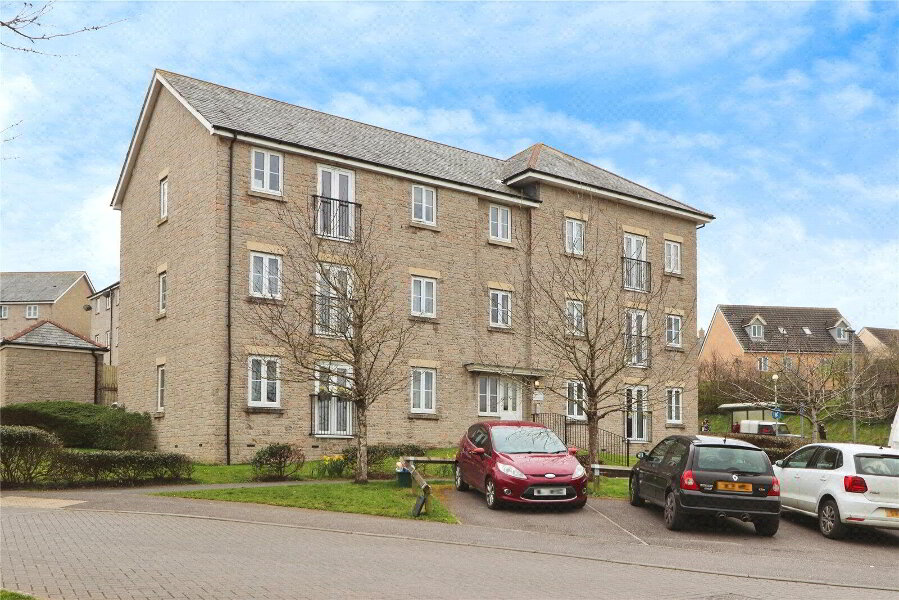This site uses cookies to store information on your computer
Read more
Back
Boutport Street, Barnstaple, EX31 1AL
Apartment / Flat
2 Bedroom
1 Reception
1 Bathroom
Guide price
£160,000
Add to Shortlist
Remove
Shortlisted
Boutport Street, Barnstaple
Boutport Street, Barnstaple
Boutport Street, Barnstaple
Boutport Street, Barnstaple
Boutport Street, Barnstaple
Boutport Street, Barnstaple
Boutport Street, Barnstaple
Boutport Street, Barnstaple
Boutport Street, Barnstaple
Boutport Street, Barnstaple
Boutport Street, Barnstaple
Boutport Street, Barnstaple
Get directions to
, Boutport Street, Barnstaple EX31 1AL
Points Of Interest
What's your home worth?
We offer a FREE property valuation service so you can find out how much your home is worth instantly.
Key Features
- •A RECENTLY REDECORATED FIRST FLOOR FLAT
- •2 double Bedrooms
- •Bathroom
- •Open-plan Lounge / Diner / Kitchen
- •Located in Barnstaple Town Centre
- •No onward chain
- •Gated access from both Boutport Street & Bedford Row
- •Sunny aspect communal garden
FREE Instant Online Valuation in just 60 SECONDS
Click Here
Property Description
Additional Information
A recently redecorated First Floor flat which is part of a detached property containing this flat and a Ground Floor flat. The property is situated between Boutport Street and Bedford Row in a quiet location within Barnstaple Town Centre.
The First Floor flat is offered for sale with no onward chain and has 2 double Bedrooms, a Bathroom and an open-plan Lounge / Diner through to a Kitchen. The property benefits from having a sunny aspect communal garden.
- Communal security fob gated entrance to all flats
- Separate fob gates to both Boutport Street and Bedford Row. Dual access security gates.
- Entrance
- Private door access to carpeted stairs leading to First Floor Flat. Radiator, wood laminate flooring, carpeted stairs. Consumer unit. Double glazed window allowing ample light to flood in.
- Open-plan Lounge / Diner / Kitchen
- 7.04m x 3.94m (23'1" x 12'11")
A bright and light open-plan space with half wall separating the Kitchen. - Kitchen
- 3.94m x 2.54m (12'11" x 8'4")
White fitted Kitchen with matching wall and floor units and worktop over with inset 1.5 bowl stainless steel sink and drainer. Built-in 4-ring gas hob with extractor over and oven below. Space and plumbing for washing machine, space for fridge and freezer. Cupboard housing combination boiler with double glazed sash window. Tiled splashbacking, radiator, wood laminate flooring. Small half wall separating Lounge / Diner. - Lounge / Diner
- 4.67m x 3.94m (15'4" x 12'11")
A bright and light space with 2 double glazed sash windows. Telephone intercom, TV point, telephone point, radiator, wood laminate flooring. - Bedroom 1
- 4.78m x 2.44m (15'8" x 8'0")
A spacious, light and bright double Bedroom with double glazed sash window overlooking the communal rear garden. TV point, radiator, fitted carpet. - Bedroom 2
- 4.47m x 2.51m (14'8" x 8'3")
A well-proportioned double Bedroom with double glazed sash window to rear elevation overlooking the communal garden. Radiator, fitted carpet. - Bathroom
- 2.16m x 5.03m (7'1" x 16'6")
A modern white 3-piece suite comprising panelled bath with direct feed shower over in half tiled surround, WC and wash hand basin with tiled splashbacking. Towel radiator, wood laminate flooring, extractor fan, spot lights. - Outside
- The property has a small communal garden. There is space to the front of the property for potted plants.
- Useful Information
- The property was painted externally within the past year. Storage area in loft space. We understand from the vendor that the property was previously rented for £750.00 per calendar month. The property does not have any parking but a residential permit is available to purchase for the nearby streets and / or long stay car parks.
- Lease Details
- 999-year Lease which commenced 2007. Ground Rent and Service Charge - £450.00 per annum.
Brochure (PDF 1.1MB)
FREE Instant Online Valuation in just 60 SECONDS
Click Here
Contact Us
Request a viewing for ' Boutport Street, Barnstaple, EX31 1AL '
If you are interested in this property, you can fill in your details using our enquiry form and a member of our team will get back to you.










