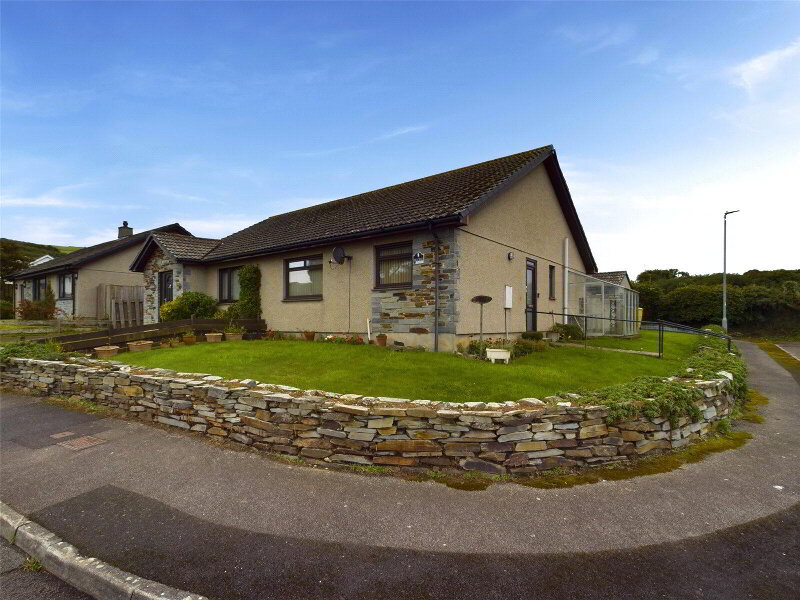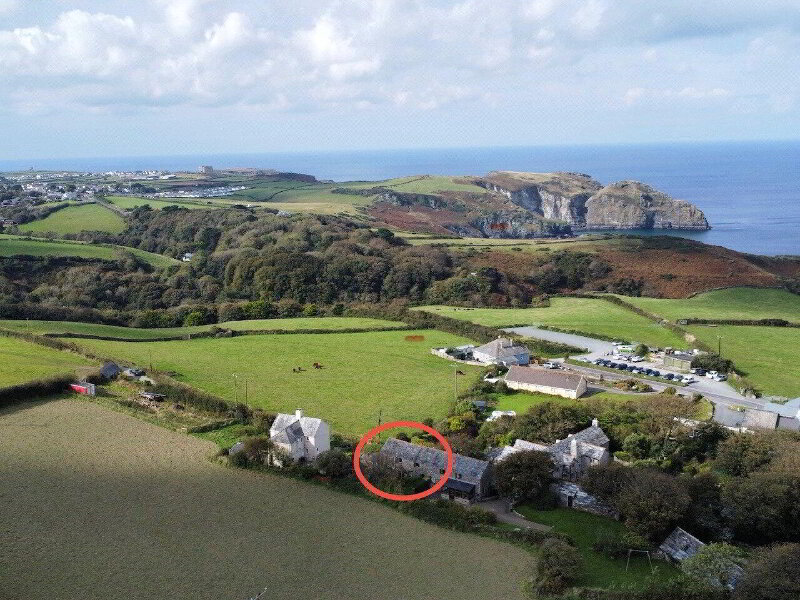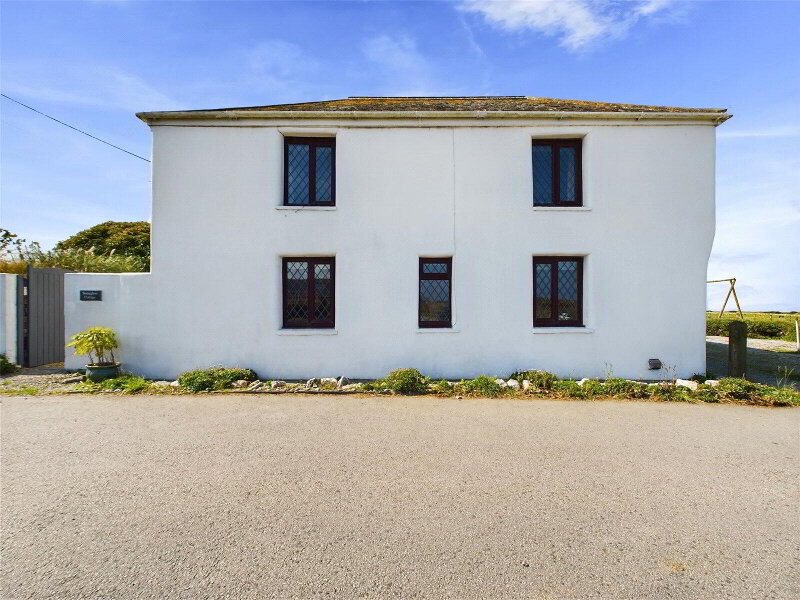This site uses cookies to store information on your computer
Read more
What's your home worth?
We offer a FREE property valuation service so you can find out how much your home is worth instantly.
Key Features
- •2 BEDROOMS
- •DETACHED BUNGALOW
- •REQURING COMPLETE MODERNISATION THROUGHOUT
- •SPECTACULAR COASTAL AND HINTERLAND VIEWS
- •GENEROUS PLOT
- •FRONT AND REAR GARDENS
- •GARAGE
- •NO ONWARD CHAIN
Options
FREE Instant Online Valuation in just 60 SECONDS
Click Here
Property Description
Additional Information
Enjoying a pleasant location on the edge of this most sought after coastal village an exciting opportunity to acquire this 2 bedroom detached bungalow enjoying spectacular coastal and hinterland views requiring complete modernisation throughout. Standing in its own generous plot with a useful garage the residence is offered to the open market with no onward chain. Virtual Tour available upon request. EPC G. Council Tax Band C.
Virtual Tour available upon request.
- Entrance Hall
- Doors to living room, bedrooms, bathroom and WC. Cloak cupboard housing hot water cylinder and electric boiler for the underfloor vented central heating system. Flag stone flooring.
- Kitchen
- 3.33m x 2.97m (10'11" x 9'9")
Comprising a range of base and wall units with laminate roll edge worktops over incorporating a sink/drainer unit with mixer tap. Space for free standing cooker and fridge freezer. Window to the front and side elevation. Flag stone flooring. - Living Room
- 4m x 3.96m (13'1" x 12'12")
Benefitting from a dual aspect with a window to the side elevation and a further window with door to rear elevation and conservatory. Feature fire place housing multi-fuel burner. - Conservatory
- 2.95m x 2.08m (9'8" x 6'10")
Windows to the side and rear elevation with patio door to the rear garden. Sea and countryside views. - Bedroom 1
- 3.96m x 3.02m (12'12" x 9'11")
Window to rear elevation benefitting from spectacular coastal and hinterland views. Built in wardrobe. - Bedroom 2
- 2.51m x 2.03m (8'3" x 6'8")
Window to front elevation. Built in storage. - Bathroom
- 2.06m x 1.73m (6'9" x 5'8")
Frosted window to side elevation. Enclosed panel bath. Vanity unit with hand wash basin over. Chrome heated towel rail. - WC
- 2.03m x 0.86m (6'8" x 2'10")
Low level WC and wall mounted hand wash basin. Window to the side elevation. - Outside
- A set of pedestrian steps located besides the garage leads to the front garden principally laid to lawn with a paved path leading to the entrance porch. Pedestrian access round both sides of the bungalow leads to the rear gardens with a variety of mature shrubs and hedges. A raised patio area adjoins the bungalow leading to the Conservatory enjoying far reaching coastal views.
- Garage
- Up and over vehicle entrance door. Power and light connected.
- EPC
- Rating G.
- Council Tax
- Band C
FREE Instant Online Valuation in just 60 SECONDS
Click Here
Contact Us
Request a viewing for ' Boscastle, PL35 0EN '
If you are interested in this property, you can fill in your details using our enquiry form and a member of our team will get back to you.










