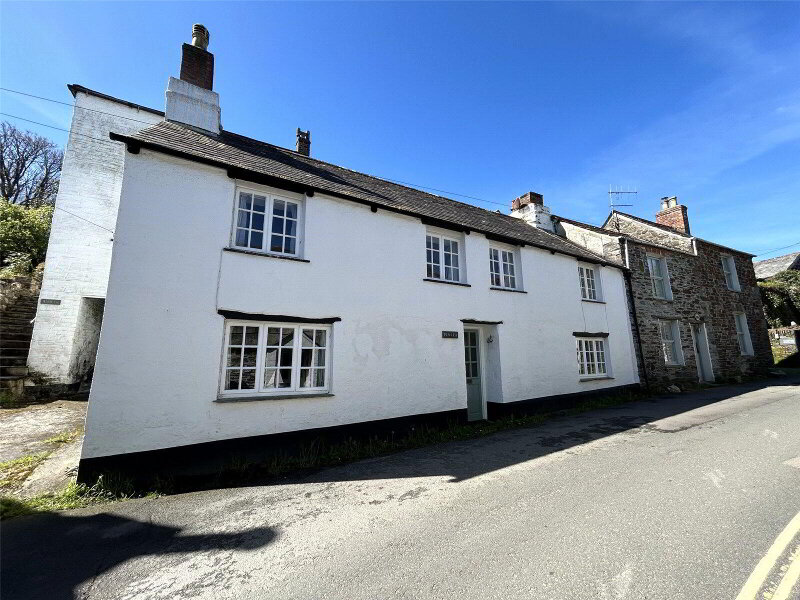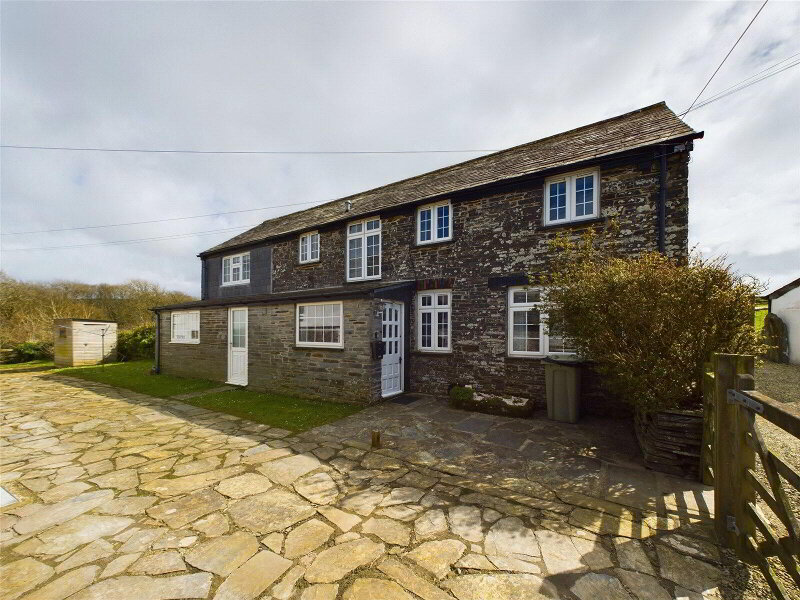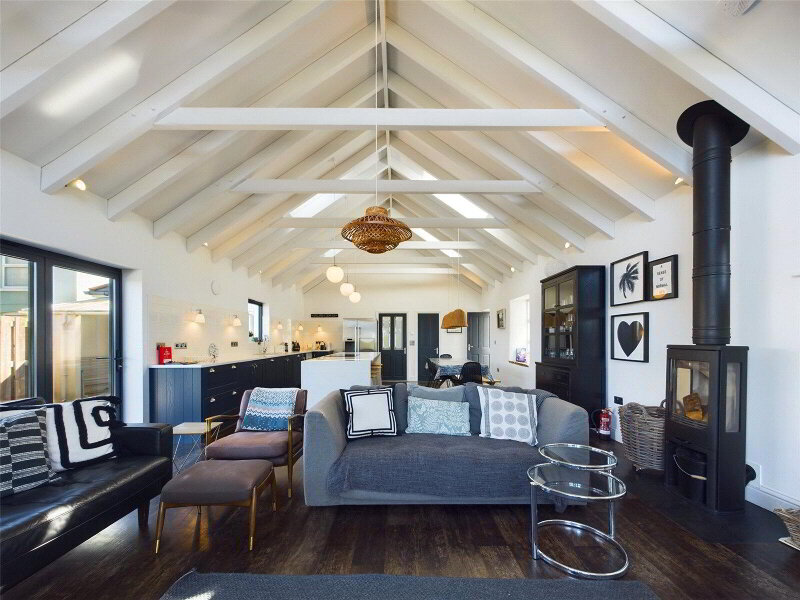This site uses cookies to store information on your computer
Read more
What's your home worth?
We offer a FREE property valuation service so you can find out how much your home is worth instantly.
- •4/5 BEDROOM
- •DETACHED HOUSE
- •1 ENSUITE
- •2 RECEPTION ROOMS
- •FRONT AND REAR GARDENS
- •AMPLE STORAGE THROUGHOUT
- •PARKING SPACE
- •VALLEY VIEWS
- •SOUGHT AFTER VILLAGE LOCATION
- •EPC RATING: F
- •COUNCIL TAX: TBA
Additional Information
Situated in the heart of this highly sought after village, within walking distance of local amenities, is this well presented 4/5 bedroom (1 ensuite), 2 reception room detached property. The residence is nestled on Fore Street in an enviable position offering views over the village and surrounding valley. Pleasant front gardens as well as landscaped rear gardens, off road parking space nearby. Offering ample storage space within the house and with no onward chain, this property must be viewed to be appreciated. EPC F. Council Tax TBA.
- Entrance Porch
- 2.16m x 1.78m (7'1" x 5'10")
Leading to Inner hall - Inner Hall
- 3.33m x 1.78m (10'11" x 5'10")
- WC
- 0.74m x 1.78m (2'5" x 5'10")
Close coupled WC and hand wash basin. - Living Room
- 5.8m x 3.66m (19'0" x 12'0")
Large reception room with feature fireplace and space for family suite. Window to front and side elevations. - Snug/Bedroom 5
- 2.97m x 3.66m (9'9" x 12'0")
Versatile space as either additional reception room or bedroom. Feature fireplace. Window to rear elevation. - Dining Room
- 4.27m x 3.66m (14'0" x 12'0")
Bright and airy dual aspect reception room with windows to front and side elevations. - Kitchen/Breakfast Room
- 4.3m x 5.56m (14'1" x 18'3")
A spacious fitted kitchen comprises a range of base and wall mounted units with laminate work surfaces over, incorporating a sink/drainer unit and mixer tap. Integrated electric hob, eye level oven, dishwasher with space and plumbing for washing machine and American fridge/freezer. Space for tumble dryer and dining table. Oil fired Aga. Large built in storage cupboards. A spacious room with windows and doors to rear and side elevations for access to the rear garden. - First Floor Landing
- 3.15m x 5.6m (10'4" x 18'4")
Doors to all rooms. Loft access hatch. Large storage cupboards, one housing the water cylinder. - Bedroom 1
- 4.32m x 3.66m (14'2" x 12'0")
Large bedroom accommodating super king size bed with window at the rear overlooking the gardens. Built in storage. - Ensuite
- 2.36m x 1.8m (7'9" x 5'11")
A fitted suite comprises an enclosed shower cubicle with electric Mira Azora shower connected, close coupled WC and wash hand basin. Frosted window to rear elevation. - Bedroom 2
- 4.3m x 3.66m (14'1" x 12'0")
Large bedroom accommodating king size bed with window to side and rear elevations. Built in storage. - Family Bathroom
- 2.34m x 1.85m (7'8" x 6'1")
A fitted suite comprises an enclosed shower cubicle with electric Mira Azora shower over, freestanding oval bath with handheld shower attachment, close coupled WC and wash hand basin. Frosted window to front elevation. - Bedroom 3
- 4.3m x 3.66m (14'1" x 12'0")
Large double bedroom with window to front elevation. Built in storage. - Bedroom 4
- 2.4m x 3.6m (7'10" x 11'10")
Good size double bedroom with window to front elevation. Built in storage. - Outside
- The property is accessed via pedestrian access to the front of the property with gated walkway leading through the front gardens which are principally laid to lawn with mature shrubs. Pedestrian gates on each side of the property lead to the enclosed rear gardens. The large garden offers stunning views over the valley, with a large lawn as well as a decking area which is perfect for al fresco dining. There is also a useful timber shed. 1 parking can be found in the community centre car park.
- Services
- Mains electric, water and drainage. Oil fired Aga.
Brochure (PDF 20.6MB)
Contact Us
Request a viewing for ' Boscastle, PL35 0AU '
If you are interested in this property, you can fill in your details using our enquiry form and a member of our team will get back to you.










