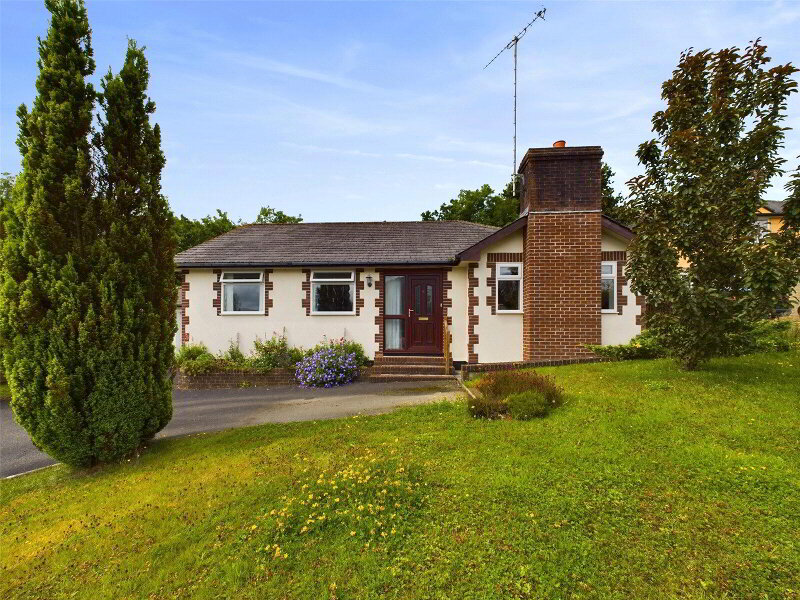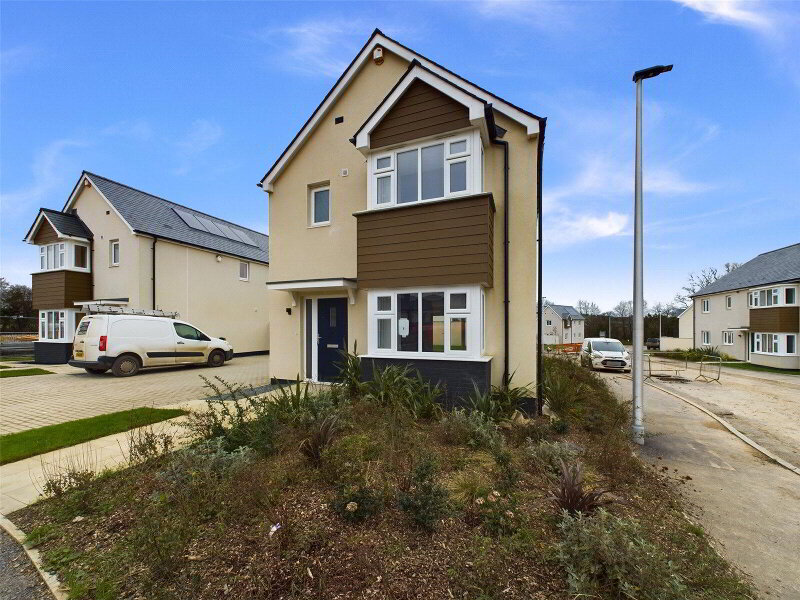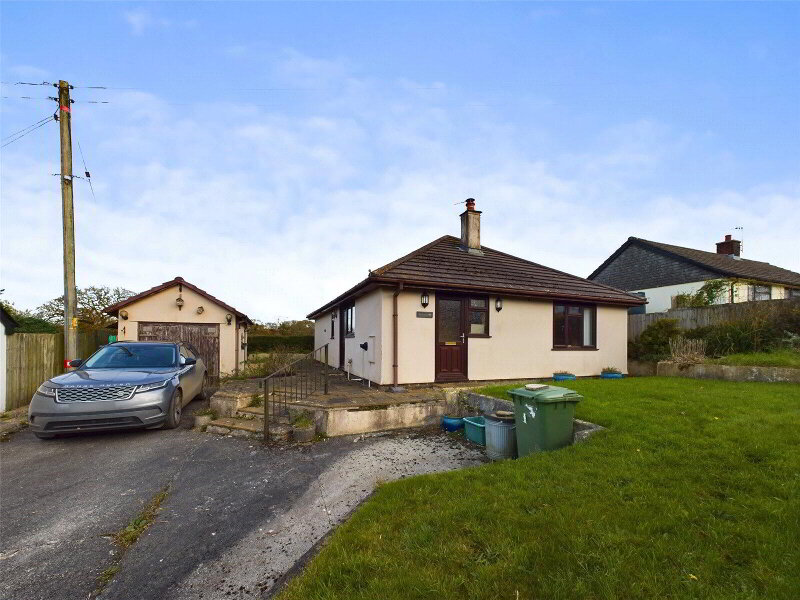This site uses cookies to store information on your computer
Read more
Back
Black Torrington, Beaworthy, EX21 5PY
Semi-detached House
3 Bedroom
2 Reception
1 Bathroom
SOLD
Add to Shortlist
Remove
Shortlisted
Black Torrington, Beaworthy
Black Torrington, Beaworthy
Black Torrington, Beaworthy
Black Torrington, Beaworthy
Black Torrington, Beaworthy
Black Torrington, Beaworthy
Black Torrington, Beaworthy
Black Torrington, Beaworthy
Black Torrington, Beaworthy
Black Torrington, Beaworthy
Black Torrington, Beaworthy
Black Torrington, Beaworthy
Black Torrington, Beaworthy
Black Torrington, Beaworthy
Black Torrington, Beaworthy
Black Torrington, Beaworthy
Get directions to
, Black Torrington, Beaworthy EX21 5PY
Points Of Interest
What's your home worth?
We offer a FREE property valuation service so you can find out how much your home is worth instantly.
Key Features
- •SEMI DETACHED COTTAGE
- •3 DOUBLE BEDROOMS
- •2 RECEPTION ROOMS
- •OFF ROAD PARKING FOR 2 VEHICLES
- •DETACHED GARAGE/WORKSHOP
- •GARDEN
- •SOUGHT AFTER VILLAGE LOCATION
FREE Instant Online Valuation in just 60 SECONDS
Click Here
Property Description
Additional Information
Situated on the edge of the sought after village of Black Torrington is 1 Ducking Stool Cottages. The residence offers versatile accommodation comprising 3 double bedrooms and 2 reception rooms, garden, detached garage/workshop and off road parking for 2 vehicles. The property would benefit from modernisation throughout and is available with no onward chain. EPC E.
- Entrance Porch
- Windows to side and front elevations. Door to side elevation. Internal door to dining room.
- Kitchen
- Fitted with a range of base mounted units with work surfaces over incorporating a ceramic 1 1/2 sink drainer unit with mixer taps. Space for cooker, under counter fridge and freezer. Window to rear elevation.
- Dining Room
- Stairs leading to first floor landing. Ample room for dining table and chairs. Window to front elevation.
- Living Room
- Spacious reception room with window to front elevation.
- Bathroom
- A fitted suite comprising panel bath with shower over, pedestal wash hand basin, close coupled WC and heated towel rail. Window to rear elevation.
- First Floor Landing
- Access to loft space, partially boarded with light and power connected.
- Bedroom 1
- Double bedroom with window to front elevation. Built in cupboard housing hot water cylinder.
- Bedroom 2
- Double bedroom with window to rear elevation.
- Bedroom 3
- Double bedroom with window to front elevation.
- Shower Room
- A fitted suite comprising large shower cubicle with "Triton" electric shower over, low flush WC, pedestal wash hand basin and heated towel rail. Window to rear elevation.
- Utility Room
- Fitted with base units with work surfaces over. Space and plumbing for washing machine and tumble dryer. Window to side and door to rear. Velux window.
- Garage
- Manual up and over vehicle entrance door. pedestrian door to side elevation. Windows to side and rear elevation. Power, light and water connected.
- Outside
- The property is approached via its own drive providing off road parking for 2 vehicles, and gives access to the useful detached garage/workshop which has power, light and water connected. A side gate leads to the enclosed garden which is principally laid to lawn and bordered by mature hedging. A small area laid with patio slabs adjoins the garage and provides the ideal spot for alfresco dining. Steps lead to a small stream that runs beside the house and garden. Adjoining the property, is a low maintenance wrap around front garden which is principally laid with stone chippings and concrete. The front garden is bordered by a small block built wall and a small stream.
- EPC Rating
- EPC TBC.
- Council Tax Banding
- Council Tax Band 'B' {please note this council band may be subject to reassessment}.
- Services
- Mains water, electricity and drainage. Oil fired central heating.
FREE Instant Online Valuation in just 60 SECONDS
Click Here
Contact Us
Request a viewing for ' Black Torrington, Beaworthy, EX21 5PY '
If you are interested in this property, you can fill in your details using our enquiry form and a member of our team will get back to you.










