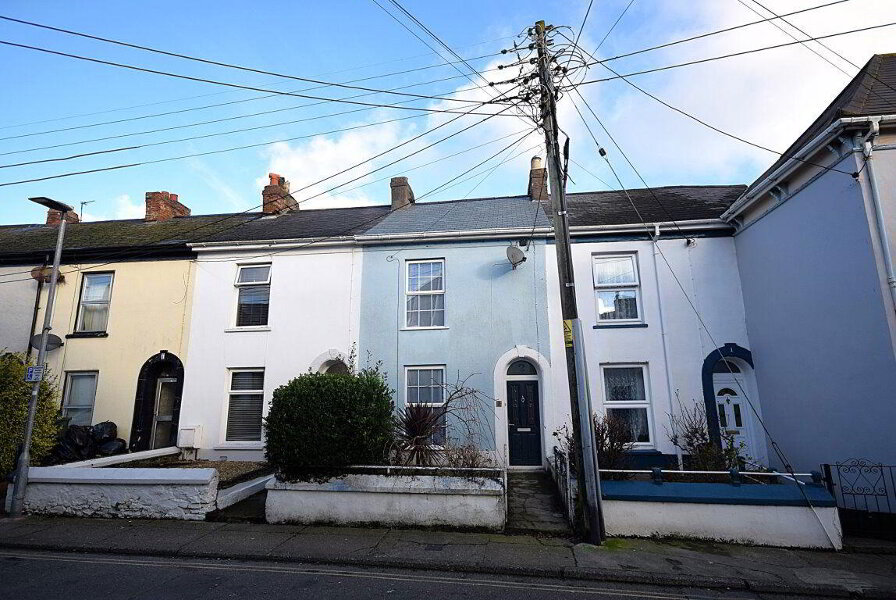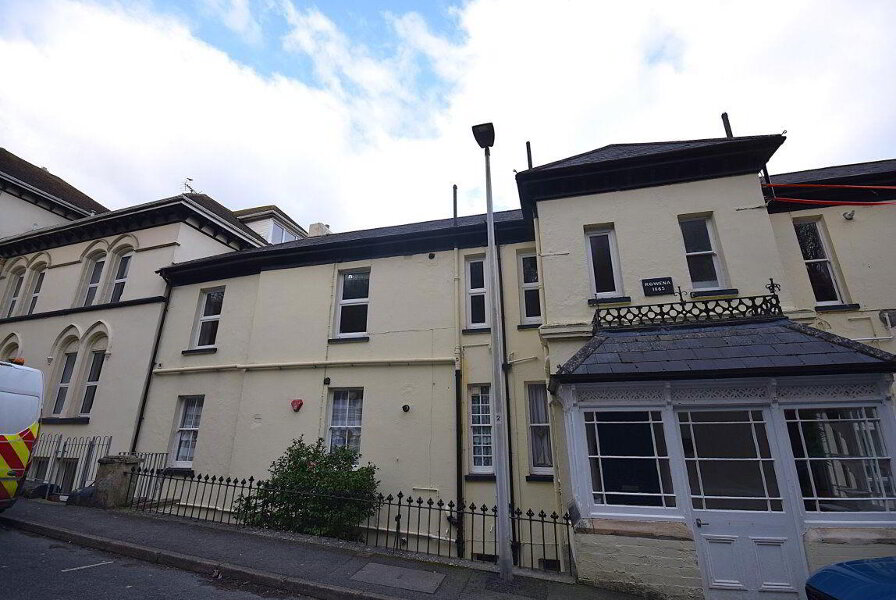This site uses cookies to store information on your computer
Read more
What's your home worth?
We offer a FREE property valuation service so you can find out how much your home is worth instantly.
Key Features
- •3 Bedrooms
- •House
- •2 Receptions
- •Unfurnished Property
- •Sorry, No Pets Allowed
- •Medium Sized Garden
- •Driveway Parking Available
- •Long Term
Options
FREE Instant Online Valuation in just 60 SECONDS
Click Here
Property Description
Additional Information
*** AVAILABLE NOW FOR IMMEDIATE OCCUPATION ***
A very well-sized and situated semi-detached three bedroom family home located within a popular residential area within easy access of Bideford town, with front and rear gardens and driveway parking for multiple vehicles, plus garage (with power).
The property offers generous living accommodation, excellent views front and back, and plentiful light and storage space throughout.
The first floor comprises of an entrance porch, through to lounge. A sliding double door opens through to the large dining room and kitchen area. The rear garden is accesible via the kitchen itself or through the garage.
From the lounge is access to the first floor which provides three bedrooms, including two well-sized doubles. The family bathroom offers a modern three piece suite with an electric shower over the bath.
Tenants will need to be able to provide information to show a verifiable combined income of at least £32,000 per annum, each tenant over the age of 18 years will need to pass a credit search showing no adverse credit history.
Envisaged as being available long term. The property will be let on an initial six month fixed term.
Double-glazing and gas central heating throughout.
Sorry, no pets.
Council Tax Band - B
EPC - C
All measurements are approximate and for guidance only:
Lounge:17`3 (max) x 11`1 (max)
Dining/sitting room: 17`3 x 9`10 (incorporating cupboard)
Kitchen: 17`3 x 7`6
Bedroom 1: 13`1 x 9`10 (incorporating cupboards)
Bedroom 2: 10`7 x 8`9 (incorporating wardrobe)
Bedroom 3: 7`7 x 6`11 (incorporating raised platform)
Bathroom: 7`0 x 5`7
Garage: 15`11 x 7`11
Information relating to the construction of the property as per the Energy Performance Certificate (EPC) carried out on 10th February 2025 states the following:
Wall construction - Cavity wall, filled cavity; Timber frame, as built, partial insulation (assumed)
Roof construction - Pitched, 100 mm loft insulation; Flat, limited insulation (assumed)
Heating - Boiler and radiators, mains gas
Hot water - From main system
Flooring - Suspended, no insulation (assumed)
Information relating to broadband and mobile network coverage can be obtained from Ofcom`s website.
Agent`s note 1: Please note that photographs may be historic.
Agent`s note 2: Whilst best efforts have been made to ensure that the information provided on this listing is accurate at the date of publishing, we would always strongly recommend that should any of the above information be material to informing your decision as to whether or not to rent this property that you undertake your own enquiries in order to verify the validity.
A very well-sized and situated semi-detached three bedroom family home located within a popular residential area within easy access of Bideford town, with front and rear gardens and driveway parking for multiple vehicles, plus garage (with power).
The property offers generous living accommodation, excellent views front and back, and plentiful light and storage space throughout.
The first floor comprises of an entrance porch, through to lounge. A sliding double door opens through to the large dining room and kitchen area. The rear garden is accesible via the kitchen itself or through the garage.
From the lounge is access to the first floor which provides three bedrooms, including two well-sized doubles. The family bathroom offers a modern three piece suite with an electric shower over the bath.
Tenants will need to be able to provide information to show a verifiable combined income of at least £32,000 per annum, each tenant over the age of 18 years will need to pass a credit search showing no adverse credit history.
Envisaged as being available long term. The property will be let on an initial six month fixed term.
Double-glazing and gas central heating throughout.
Sorry, no pets.
Council Tax Band - B
EPC - C
All measurements are approximate and for guidance only:
Lounge:17`3 (max) x 11`1 (max)
Dining/sitting room: 17`3 x 9`10 (incorporating cupboard)
Kitchen: 17`3 x 7`6
Bedroom 1: 13`1 x 9`10 (incorporating cupboards)
Bedroom 2: 10`7 x 8`9 (incorporating wardrobe)
Bedroom 3: 7`7 x 6`11 (incorporating raised platform)
Bathroom: 7`0 x 5`7
Garage: 15`11 x 7`11
Information relating to the construction of the property as per the Energy Performance Certificate (EPC) carried out on 10th February 2025 states the following:
Wall construction - Cavity wall, filled cavity; Timber frame, as built, partial insulation (assumed)
Roof construction - Pitched, 100 mm loft insulation; Flat, limited insulation (assumed)
Heating - Boiler and radiators, mains gas
Hot water - From main system
Flooring - Suspended, no insulation (assumed)
Information relating to broadband and mobile network coverage can be obtained from Ofcom`s website.
Agent`s note 1: Please note that photographs may be historic.
Agent`s note 2: Whilst best efforts have been made to ensure that the information provided on this listing is accurate at the date of publishing, we would always strongly recommend that should any of the above information be material to informing your decision as to whether or not to rent this property that you undertake your own enquiries in order to verify the validity.
FREE Instant Online Valuation in just 60 SECONDS
Click Here
Contact Us
Request a viewing for ' Bideford, EX39 4DQ '
If you are interested in this property, you can fill in your details using our enquiry form and a member of our team will get back to you.









