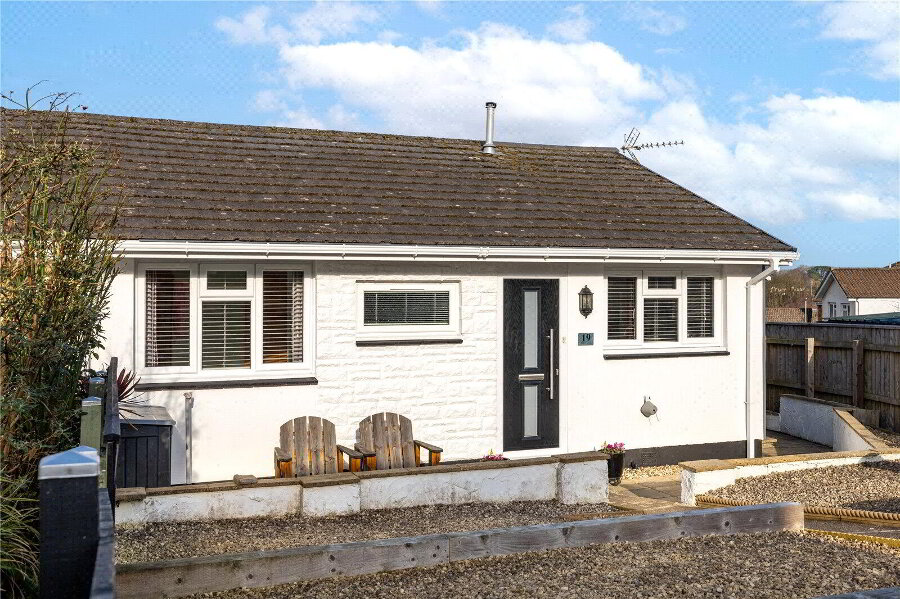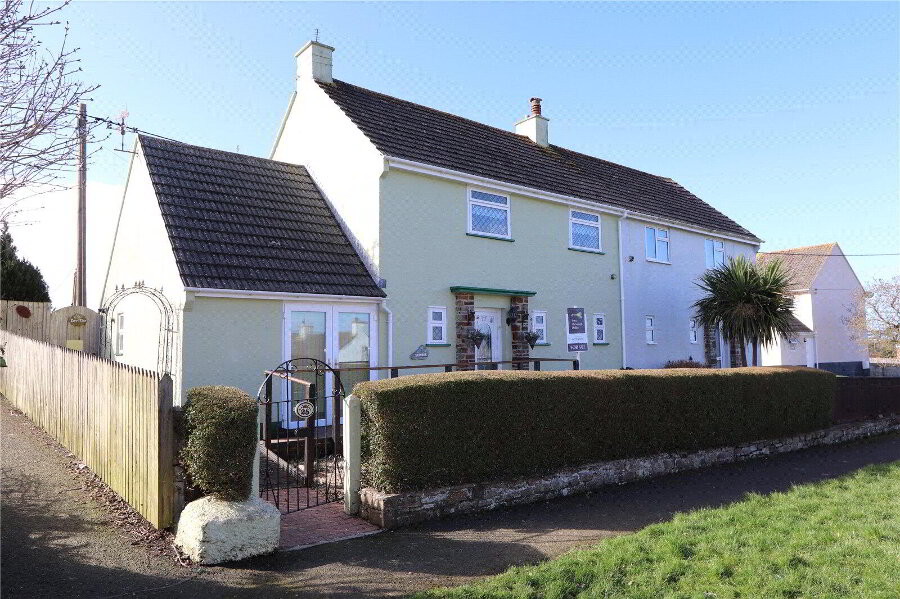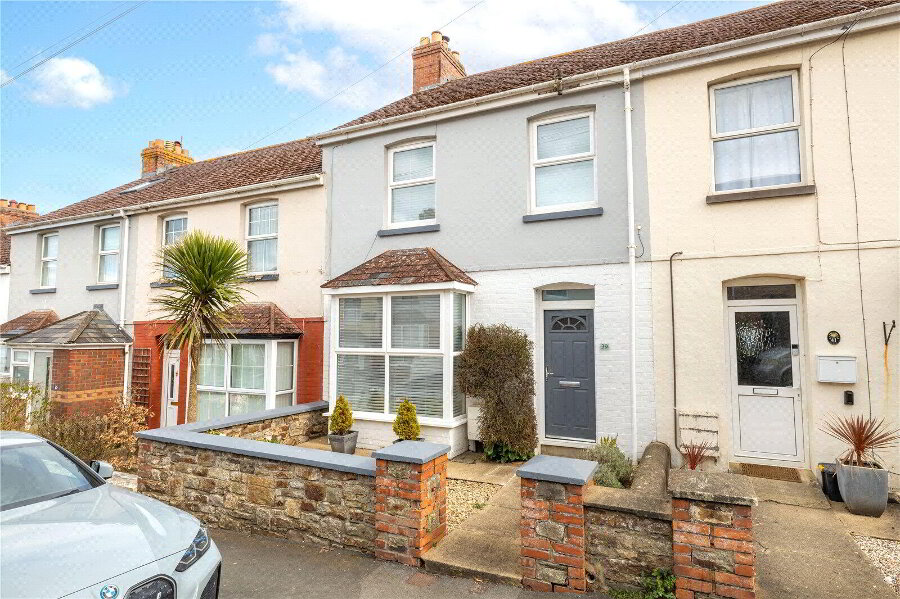This site uses cookies to store information on your computer
Read more
What's your home worth?
We offer a FREE property valuation service so you can find out how much your home is worth instantly.
- •A MODERN & IMMACULATELY PRESENTED HOME
- •2 Bedrooms
- •Living space spanning the width of the home
- •Stylish fitted Kitchen
- •Ground Floor Cloakroom & First Floor Bathroom
- •2 parking spaces to the front
- •Sunny, low-maintenance rear garden
- •A great buy for young couples, first time buyers or buy-to-let investors
Additional Information
Modern 2-bed home in sought-after Bideford development. Spacious living, fitted kitchen, cloakroom, parking & sunny garden. Ideal for first-time buyers or investors. Move-in ready!
This modern and beautifully presented home is situated in one of Bideford’s most sought after developments and is an excellent opportunity for first-time buyers, young couples, or buy-to-let investors.
Offering deceptively spacious accommodation, the property boasts 2 generously sized double Bedrooms and a stylish, fully fitted Kitchen, making it move-in ready with no work required. The living space spans the full width of the home, creating a bright and inviting environment, perfect for relaxing or entertaining. A Ground Floor Cloakroom adds convenience, while the Family Bathroom is located upstairs.
Externally, the home continues to impress with 2 allocated parking spaces at the front and a sunny, low-maintenance rear garden arranged over 2 levels, providing a great outdoor space to enjoy.
With the current market favouring well-presented, ready-to-move-into homes, this property offers a fantastic chance to secure a modern home in a desirable location.
- Entrance Hall
- On immediate entry into the property, you appreciate the high standard and finish of this modern home. Wood effect laminate flooring, radiator, electric consumer unit, telephone point, smoke alarm. Stairs rising to First Floor with built-in understairs storage cupboard. Archway to Kitchen.
- Kitchen
- 2.7m x 2.54m (8'10" x 8'4")
A contemporary style Kitchen with plentiful cupboard space including white gloss eye and base units, rolltop work surfaces and inset stainless steel sink unit. Built-in Smeg electric oven and 4-ring gas hob with extractor hood over. Space and plumbing for washing machine, space for fridge / freezer. Cupboard housing Ideal gas fired combination boiler. Wood effect laminate flooring, smoke alarm, CO2 alarm. UPVC double glazed window to front elevation with white window shutters. - Cloakroom
- 1m x 2.3m (3'3" x 7'7")
Close couple push button flush WC and pedestal hand wash basin with mixer tap and tiled splashbacking. - Lounge / Diner
- 4.3m x 4.6m (14'1" x 15'1")
This is a good size room with ample space for both lounge and dining furniture. The morning sun shines beautifully through the UPVC double glazed window at the rear elevation. Hard flooring, radiator, TV point. UPVC double glazed door to rear garden. - First Floor Landing
- Built-in airing cupboard. Hatch access to loft space. Fitted carpet, radiator.
- Bedroom 1
- 4.6m x 2.82m (15'1" x 9'3")
A double size room with UPVC double glazed window with white window shutters to rear elevation. Built-in wardrobe with lighting and sliding doors. Fitted carpet, radiator, TV point. - Bedroom 2
- 4.67m x 2.54m (15'4" x 8'4")
Another good size double room with plenty of space for Bedroom furniture. Radiator, fitted carpet. UPVC double glazed window with white window shutters to front elevation. - Bathroom
- 1.93m x 2.51m (6'4" x 8'3")
3-piece white suite comprising pedestal hand wash basin with mixer tap and tiled splashbacking, close couple push button flush WC and bath with mixer tap, overhead shower, glass shower screen and tiled surround. Vinyl flooring, radiator, extractor fan. Useful built-in over-stairs storage cupboard. UPVC obscure double glazed window with white window shutters to front elevation. - Outside
- Immediately from the Lounge / Diner is an attractive patio that has plenty of space for garden furniture and ample room for pots and planters. Steps lead down to the lower tier of the garden which is laid to stone chippings and where there is space for a Storage Shed. There is gated rear pedestrian access from this part of the garden. To the front of the property is a small stone chipping area which could be suitable for a bench or pots and planters. The property comes with 2 allocated parking space to the front of the property.
- Important Information
- We are advised by the vendors that there is a Maintenance Charge of £97.61 payable half yearly to Chamonix Management Company Limited for future management of the estate and maintenance of areas of open space.
Brochure (PDF 1.2MB)
Contact Us
Request a viewing for ' Bideford, EX39 3TG '
If you are interested in this property, you can fill in your details using our enquiry form and a member of our team will get back to you.










