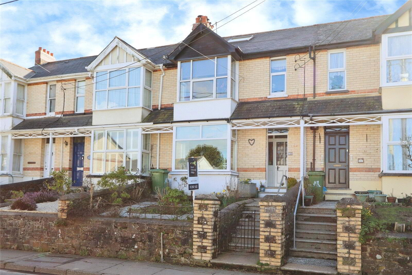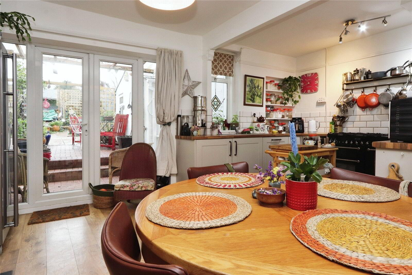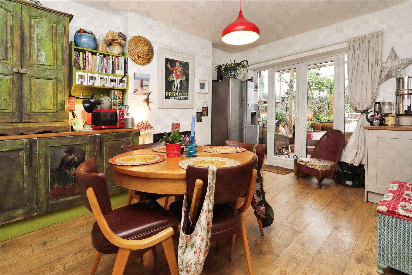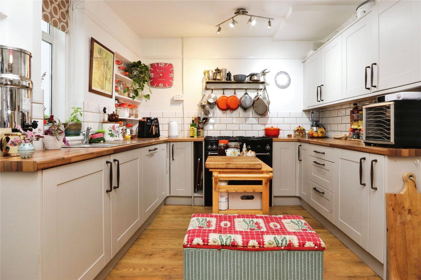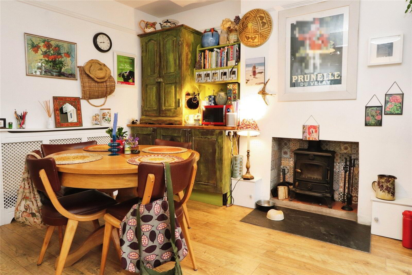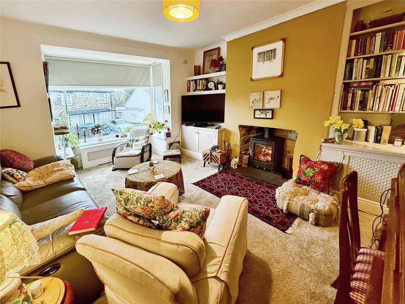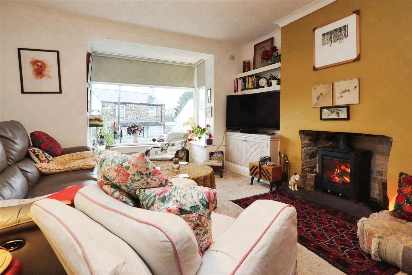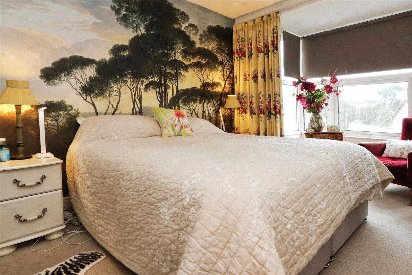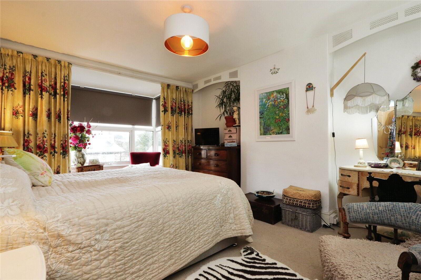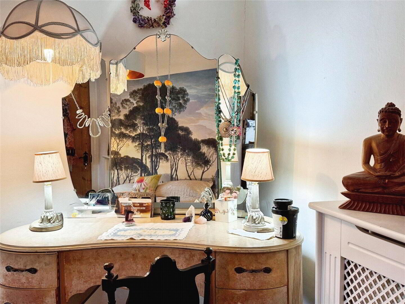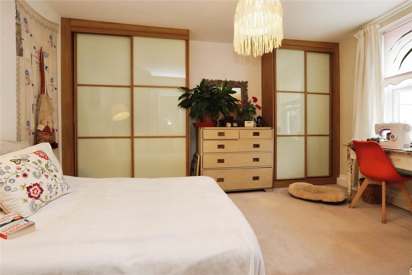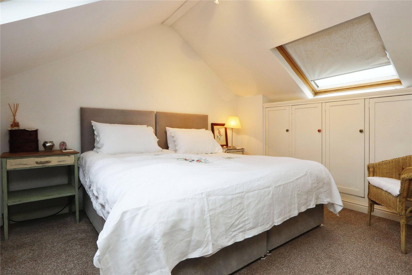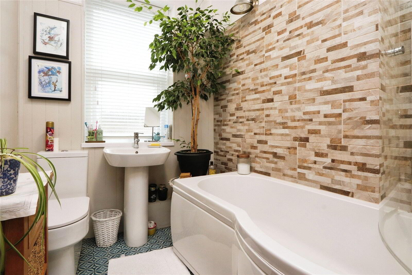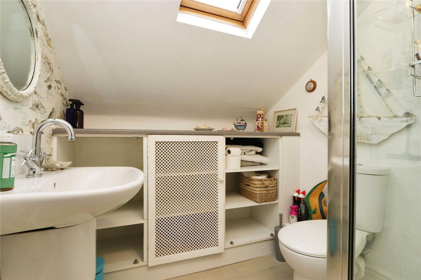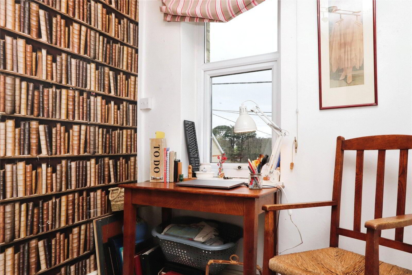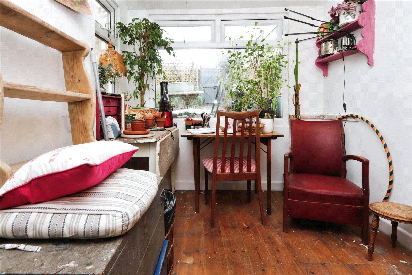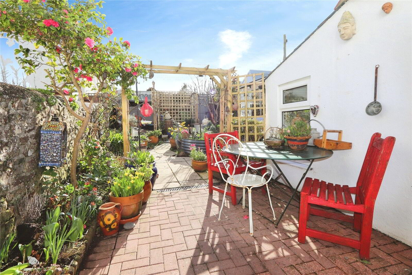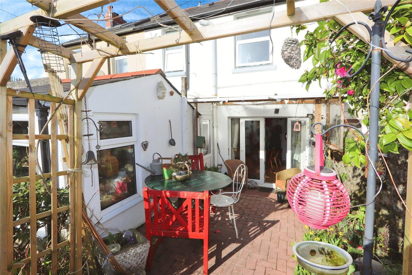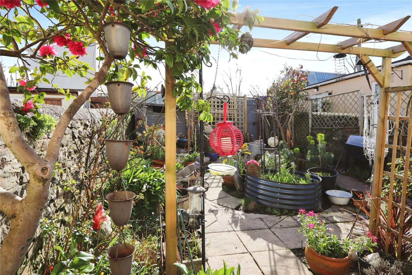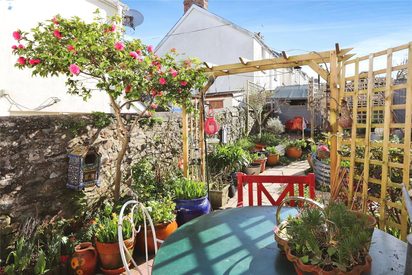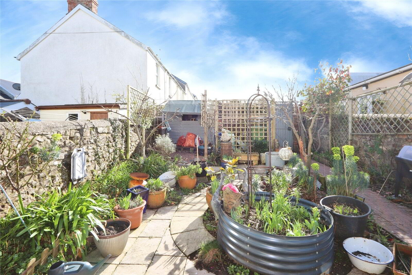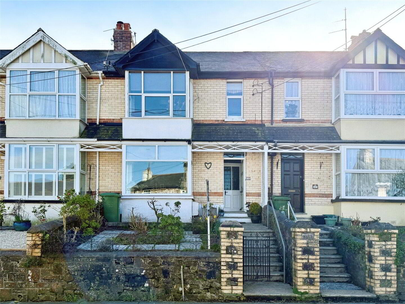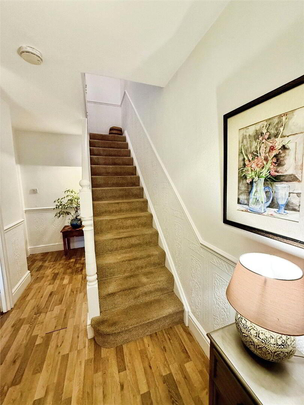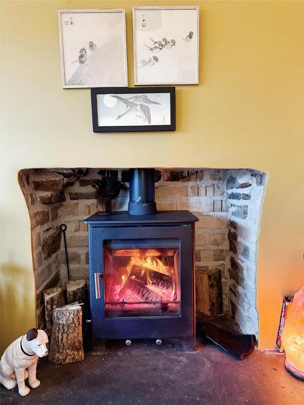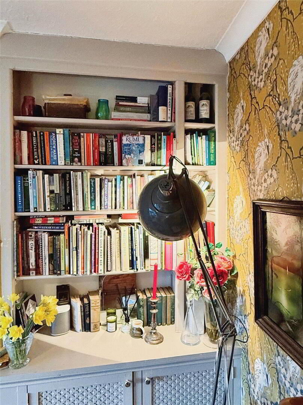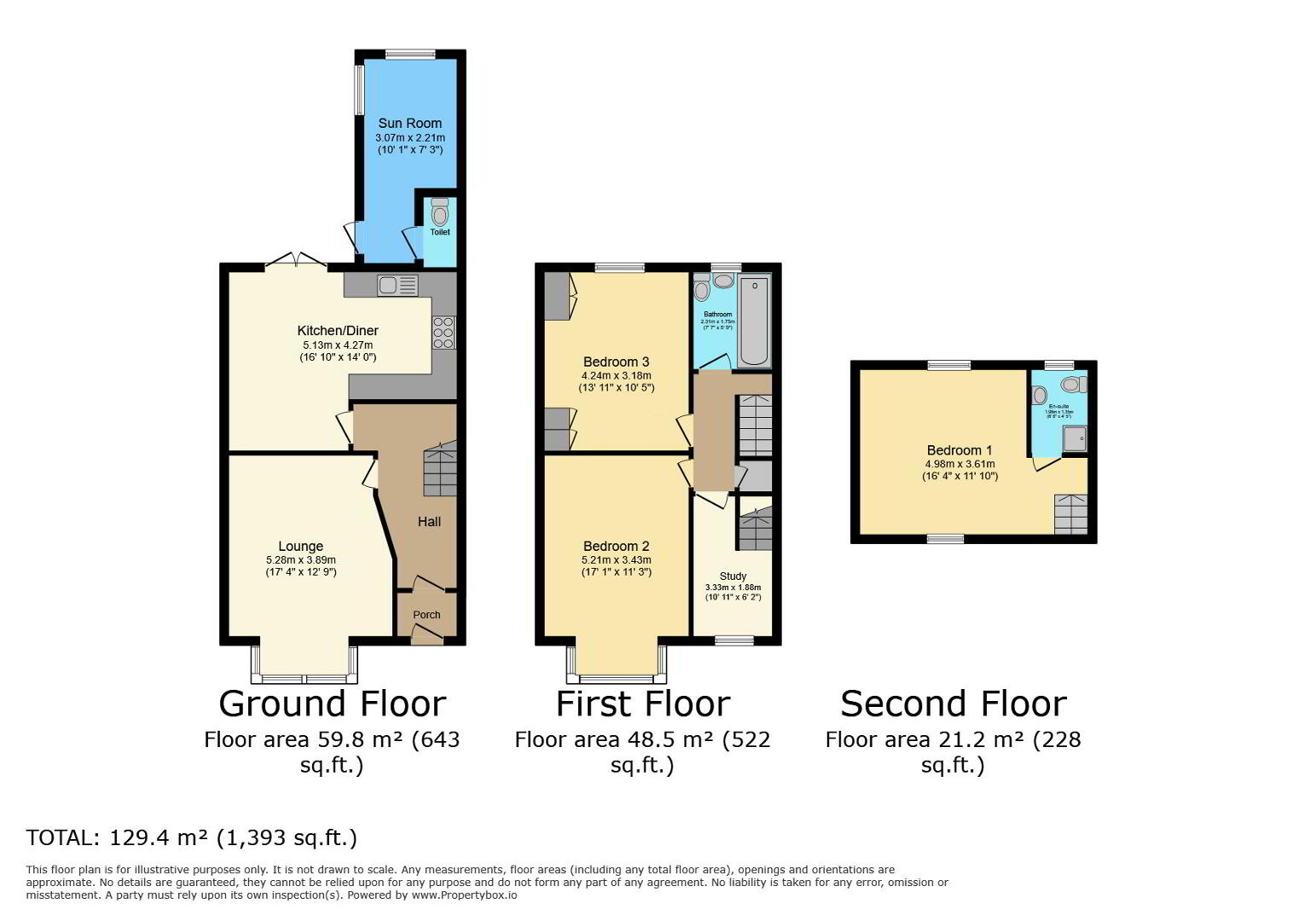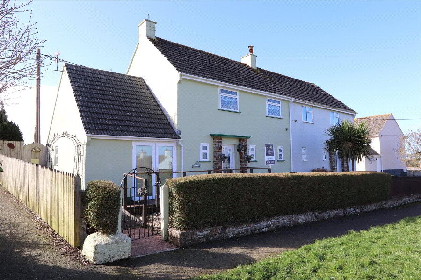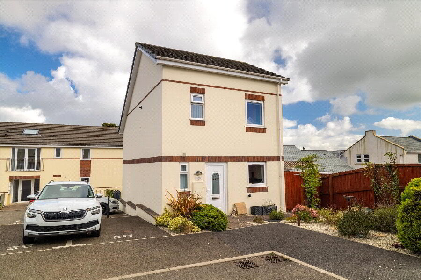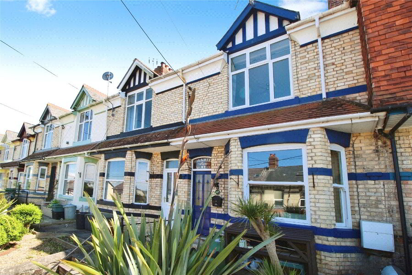This site uses cookies to store information on your computer
Read more
What's your home worth?
We offer a FREE property valuation service so you can find out how much your home is worth instantly.
- •Charming 3-4 Bedroom Mid-Terrace Home on the highly sought-after Abbotsham Road.
- •Top-Floor En-Suite Main Bedroom, offering privacy and comfort.
- •Two Additional Double Bedrooms with ample space.
- •Occasional Single Bedroom/Home Office for flexible living.
- •Cosy Living Room with wood-burning stove and large box-bay window.
- •Sociable Kitchen/Diner with modern amenities, perfect for family meals.
- •Fully Enclosed Low-Maintenance Rear Garden designed for year-round enjoyment.
- •Garden Room/Studio with WC, ideal for artists, home workers, or a peaceful retreat.
- •Contemporary Bathroom adding style and comfort.
- •On-Street Parking available on nearby roads for convenience.
Additional Information
Charming 3-4 bed mid-terrace home on Abbotsham Road with a top-floor en-suite, cosy living room, sociable kitchen/diner, low-maintenance garden, and studio. Perfect for families or creatives.
This charming 3-4 bedroom mid-terrace house on the highly sought-after Abbotsham Road combines versatility, charm, and modern living. Perfect for families, couples, or those seeking a creative, inspiring space.
The property is arranged over three floors, featuring a top-floor en-suite main bedroom, two additional double bedrooms, and an occasional single bedroom or home office. The cosy living room boasts a wood-burning stove and large box-bay window, filling the space with natural light.
The heart of the home is the spacious kitchen/diner, with a well-equipped kitchen and sociable dining area, ideal for family gatherings. French doors open to a low-maintenance, fully enclosed rear garden, designed for year-round enjoyment.
The garden room/studio, complete with a WC, offers the perfect space for artists, home workers, or a peaceful retreat.
A contemporary bathroom adds style and comfort, while the home’s unique layout and artistic touches make it ideal for those who appreciate individuality and design.
With on-street parking available and flexible accommodation to suit a variety of needs, this property truly stands out. Book a viewing today to experience this character-filled home in person!
- Panelled entrance door to Entrance Porch
- Entrance Porch
- Space for cloaks. Wood effect flooring, dado rail. Stained glass door with matching sidelight windows to Hallway.
- Hallway
- Carpeted stairs rising to First Floor with useful recess under. Wood effect flooring, radiator, wall light, telephone point.
- Lounge
- 3.89m x 5.28m into bay window (12'9" x 17'4")
UPVC double glazed box-bay window. Superb feature fireplace housing wood burning stove with slate hearth. Radiator, coved ceiling, fitted carpet. - Kitchen / Diner
- 5.13m x 4.42m (16'10" x 14'6")
An 'L' shape room with stainless steel single drainer sink unit with mixer taps set into roll edged worktop surface with cupboards under. Further worktop surface with cupboards under and tiled splashbacking. Rangemaster cooker (included in the sale). Space for American style fridge / freezer. Integrated dishwasher. Ample space for dining table. Fireplace housing wood burning stove on a slate hearth. Radiator, wood effect flooring. UPVC double glazed French doors and sidelight windows opening to the garden. UPVC double glazed window. - Sun Room
- 2.2m x 3.07m (7'3" x 10'1")
2 UPVC double glazed windows. Stained pine floorboards. This room would make a great space for an office or studio. Door to WC / Utility. - WC / Utility
- WC. Space and plumbing for washing machine.
- First Floor Landing
- Fitted carpet.
- Bedroom 2
- 5.2m into bay window x 3.43m
UPVC double glazed box-bay window with a pleasant outlook. TV point, radiator, fitted carpet. - Bedroom 3
- 4.24m x 3.18m (13'11" x 10'5")
UPVC double glazed window. Built-in wardrobes with sliding doors (one of which houses the gas fired combination boiler). Fitted carpet. - Study
- 1.88m x 3.33m (6'2" x 10'11")
UPVC double glazed window. Space for office or reading area. Stairs rising to Second Floor with useful understairs storage area. - Bathroom
- 1.75m x 2.3m (5'9" x 7'7")
'P shaped bath with mixer tap and shower in tiled surround, pedestal wash hand basin and close couple WC. Feature wall cladding. Heated towel rail. UPVC obscure double glazed window. - Second Floor Main Bedroom
- 4.98m x 3.6m (16'4" x 11'10")
A double aspect room with 2 double glazed Velux roof lights with views to Bideford Bridge. Built-in eaves storage cupboards. Radiator, fitted carpet. - En-suite Shower Room
- White suite comprising shower enclosure, wash hand basin and close couple WC. Double glazed Velux roof light. Useful shelving. Heated towel rail.
- Outside
- To the front of the property is an easily maintained and enclosed front garden with steps down to street level. To the rear of the property is a delightful garden with a block-paved patio which is nicely covered. This leads onto the rest of the garden which is also largely paved and features a variety of mature shrubs. The garden is bound by mature stone walls and there is a gate giving pedestrian rear access. On-street parking is available on nearby roads.
Brochure (PDF 2.3MB)
Contact Us
Request a viewing for ' Bideford, EX39 3AP '
If you are interested in this property, you can fill in your details using our enquiry form and a member of our team will get back to you.

