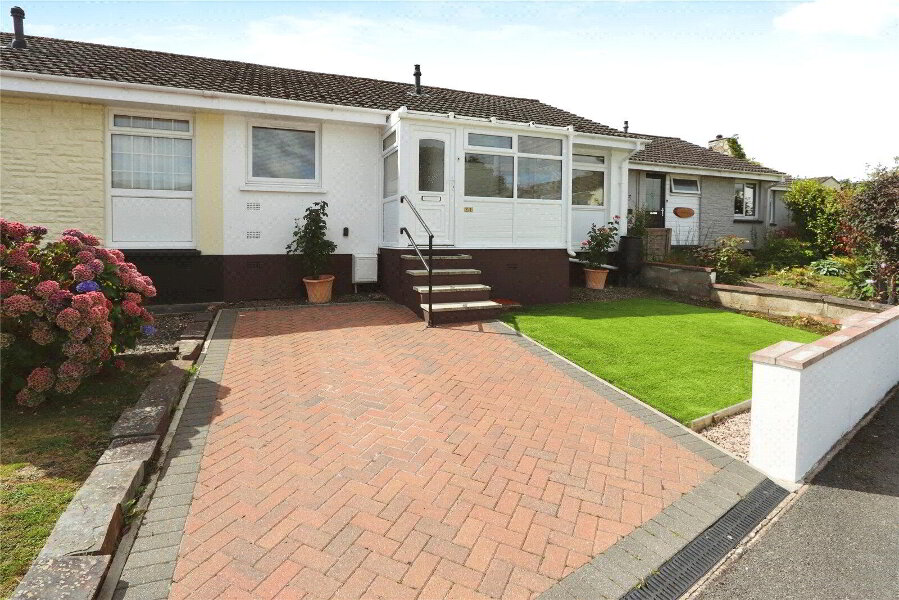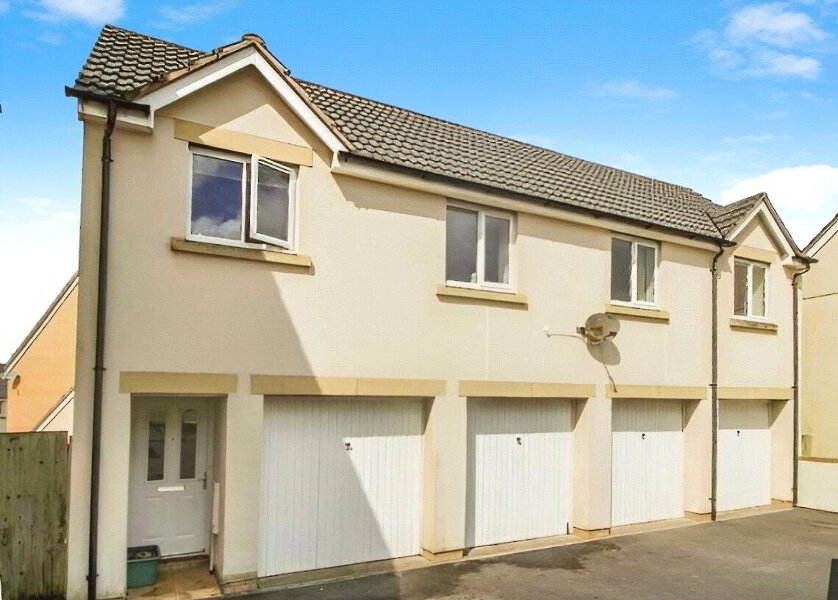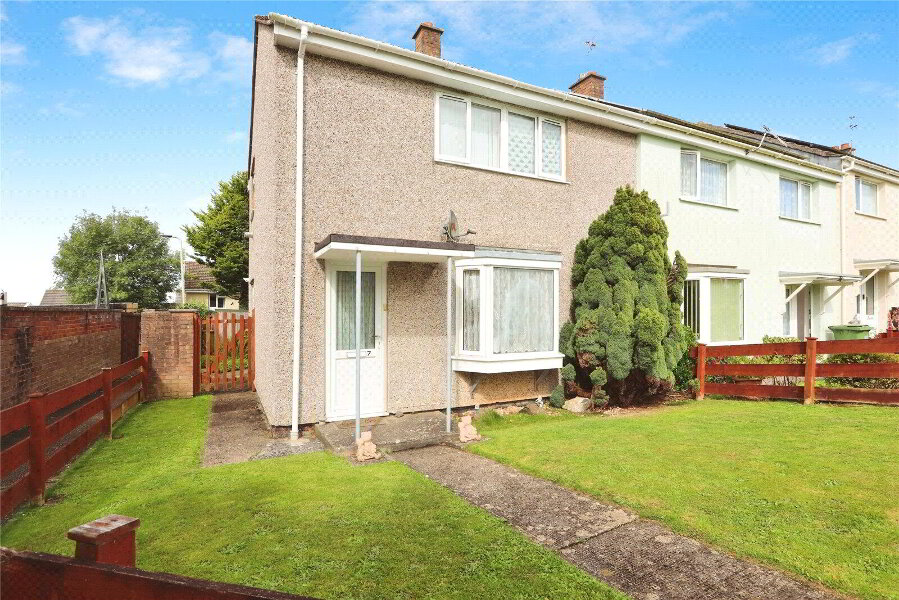This site uses cookies to store information on your computer
Read more
What's your home worth?
We offer a FREE property valuation service so you can find out how much your home is worth instantly.
- •A STYLISH HOME WITH PARKING & A GARAGE
- •2 double Bedrooms
- •Modern Living Room with French doors opening to a beautifully landscaped garden
- •Well-equipped Kitchen
- •First Floor Bathroom
- •2 off-road parking spaces, a Garage & plenty of on-street parking available nearby
- •We highly recommend scheduling a viewing to fully appreciate all this property has to offer
Additional Information
Step into this delightful and stylish 2 double Bedroom home, built in the 1970s and offering a bright, open atmosphere with abundant natural light throughout. Perfectly suited for first time buyers or small families, this charming property combines modern touches with practical features to create a truly inviting living space.
Key Features Include:
• Modern Living Room: A welcoming living area with French doors that open to a beautifully landscaped garden. The levelled garden features a lawn and a sleek patio area, ideal for enjoying your morning coffee or hosting outdoor gatherings.
• Well-equipped Kitchen: This thoughtfully designed room provides ample space for meal preparation, while the utility area at the back of the garage offers additional functionality.
• Two Generous Bedrooms: Both bedrooms are spacious and comfortable, perfectly sized for relaxation and rest.
• Central Bathroom: A convenient, well-appointed bathroom serves the 2 bedrooms.
• Parking Convenience: The property includes 2 off-road parking spaces and a garage, with plenty of on-street parking available nearby.
Situated in a desirable area with a pleasant outlook, this house offers a harmonious blend of comfort and style. We highly recommend scheduling a viewing to fully appreciate all this property has to offer.
Don’t miss out on this fantastic opportunity to own a home that’s perfect for making memories!
Key Features Include:
• Modern Living Room: A welcoming living area with French doors that open to a beautifully landscaped garden.
- Entrance Porch
- UPVC double glazed door to property front. Ideal for the storage of coats and boots. Door to Lounge.
- Living Room
- 5.08m x 3.6m (16'8" x 11'10")
A generously proportioned room being dual aspect giving this room a lovely, light and airy feel. UPVC double glazed window to property front and UPVC double glazed French doors to garden patio. Stairs rising to First Floor. Understairs airing cupboard. Useful understairs recess. Wood effect flooring, radiator. - Kitchen / Diner
- 2.84m x 3.6m (9'4" x 11'10")
An oak effect Kitchen with sandstone tiling. Equipped with a built-in electric oven, gas hob and space and plumbing for white goods. Matching floor and eye level cupboards. Breakfast Bar. Cabinet housing gas fired combination boiler. Wood effect flooring, radiator. - First Floor Landing
- Hatch access to loft space. Fitted carpet.
- Bedroom 1
- 3.6m x 2.74m (11'10" x 8'12")
A good size double Bedroom with UPVC double glazed window. Wood effect flooring, radiator. - Bedroom 2
- 3.6m x 3.05m (11'10" x 10'0")
Another good size double Bedroom with UPVC double glazed window. Handy built-in over-stairs storage cupboard. Radiator, wood effect flooring. - Bathroom
- 1.85m x 1.75m (6'1" x 5'9")
Modern white suite comprising bath with shower over, WC and wash hand basin. Tile effect flooring, radiator. UPVC obscure double glazed window. - Outside
- To the rear and side of the property is a fully enclosed and very private garden with a large, newly laid patio immediately off the Living Room with a lawned garden to the side and a large, low-maintenance garden to the right. There is an outside tap and a door to the rear of the Garage. There is an off-road parking space belonging to the property in addition to that in front of the Garage. To the front of the property is a small, fully enclosed garden which is soon to be laid with gravel.
- Garage
- With Utility Room having space for a tumble dryer and washing machine. Power and light connected. Space to park in front.
- Agents Notes
- The boiler is approximately 3-4 years old as is the double glazing. The built-in electric oven is approximately 2-months old and is an air-fryer oven. This property is presented with a mixture of photos provided by Bond Oxborough Phillips and the sellers.
Brochure (PDF 1.1MB)
Contact Us
Request a viewing for ' Bideford, EX39 4RD '
If you are interested in this property, you can fill in your details using our enquiry form and a member of our team will get back to you.










