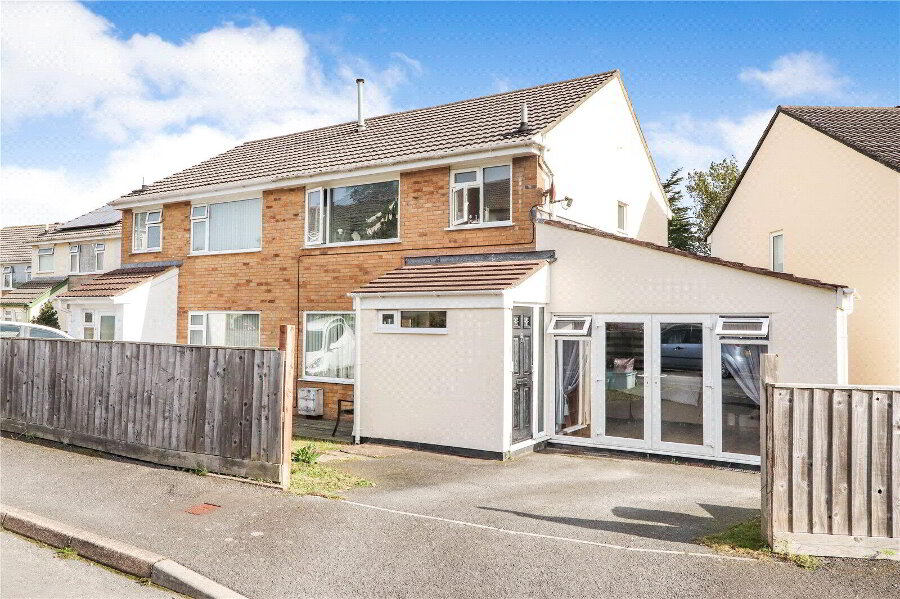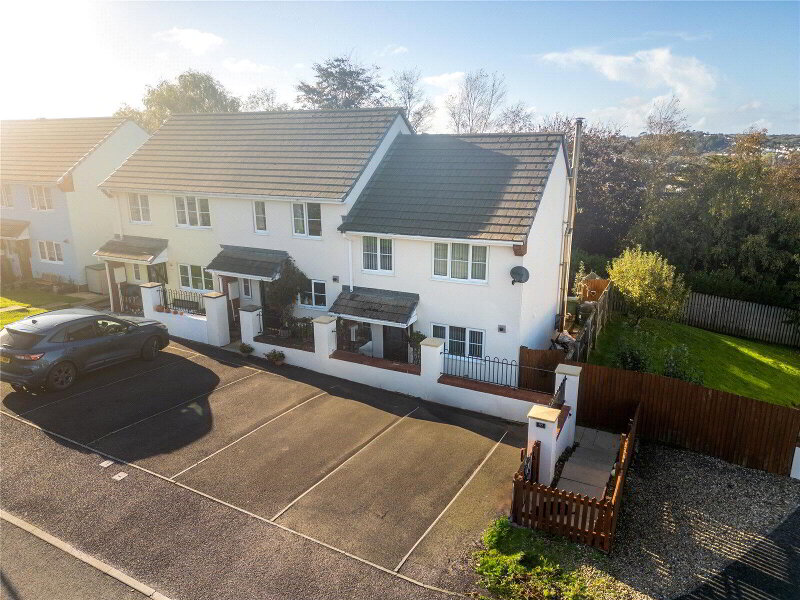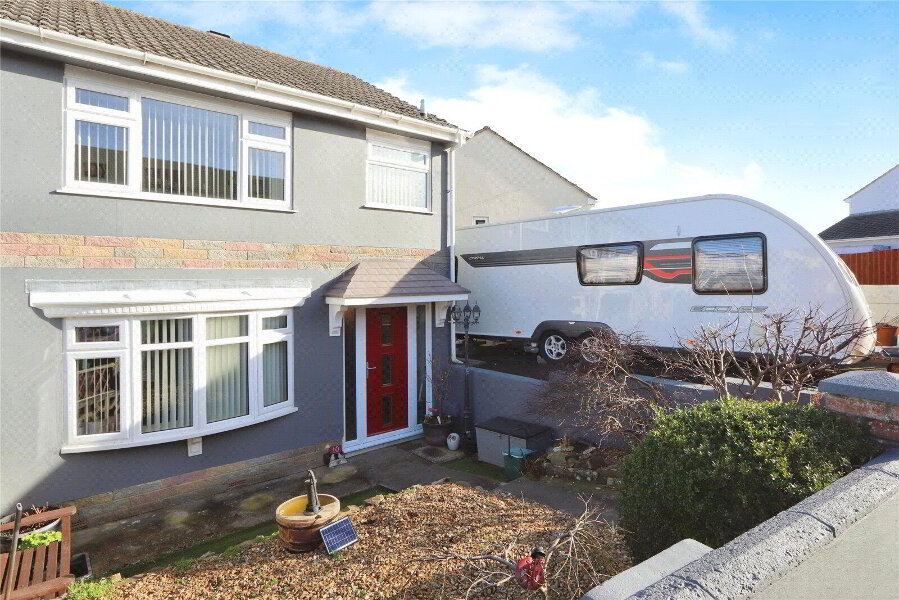This site uses cookies to store information on your computer
Read more
What's your home worth?
We offer a FREE property valuation service so you can find out how much your home is worth instantly.
- •A CHARMING PROPERTY HAVING BEEN TASTEFULLY UPDATED
- •3 Bedrooms
- •Spacious Kitchen / Diner - perfect for family meals & entertaining
- •Stylish contemporary Lounge
- •Modern upstairs Bathroom
- •Generous Attic Room - ideal as an occasional Bedroom 4, Home Office or Studio
- •Terraced rear garden with multiple areas to relax
- •Large Garage
- •New roof & newly laid flooring throughout
- •Presented to a high standard
- •Don't miss out - book an early viewing to avoid disappointment
Additional Information
Elevated home with stunning views, a spacious Kitchen/Diner, stylish Lounge, three bedrooms, a flexible Attic Room, a terraced garden, a large Garage and modern updates throughout.
Perched in an elevated position, this charming home takes full advantage of its panoramic views and a thoughtfully designed layout. The spacious Kitchen / Diner serves as the heart of the home – an inviting setting equipped for family meals and lively entertaining. Sleek cabinetry and ample counter space make it both stylish and practical, while an open-plan flow allows conversation to carry easily into the adjacent living areas. Just beyond, the stylish Lounge awaits as a comfortable haven for relaxation, featuring contemporary finishes and plenty of natural light that accentuate its warm, welcoming atmosphere.
Upstairs, 3 well-proportioned Bedrooms provide restful retreats for everyone in the household. Each Bedroom offers generous space and natural light, easily accommodating all the necessities of modern living. These rooms are serviced by a sleek, modern Bathroom, completing the First Floor layout with convenience and style.
A flexible Attic Room on the Top Floor adds a valuable layer of versatility to the home. This generous space can effortlessly function as an occasional fourth bedroom, a private home office or a creative studio – adapting to your needs while maintaining the comfort and quality found throughout the house. Well-finished and inviting, the Attic Room conversion ensures you have extra room without ever compromising on comfort or design.
To the rear of the property, a beautifully terraced garden offers multiple levels of outdoor enjoyment. Each tier provides a unique area to relax or entertain, surrounded by greenery and the tranquillity that comes with an elevated setting. One tier features a decked patio – perfect for al fresco dining, summer barbecues or simply soaking up the sweeping views with a morning coffee in hand. The thoughtfully landscaped design makes the most of the hillside location, creating outdoor spaces as special as the interior.
For car owners and hobbyists alike, the large Garage is a standout feature. Accessible via a rear lane, this expansive Garage provides secure off-street parking along with abundant storage for tools, bikes or recreational gear. It adds an extra layer of convenience that complements the home’s practical layout, ensuring that functionality goes hand-in-hand with beauty.
This home has been tastefully updated to a high standard, so you can enjoy modern comforts from day one. Recent improvements include a brand new roof and newly laid flooring throughout, offering both aesthetic appeal and peace of mind regarding the property’s upkeep. These upgrades, combined with the home’s immaculate presentation, mean you can move straight in and immediately enjoy its comforts.
Overall, the breathtaking views, versatile living spaces and quality finishes make this property a truly desirable home - one that effortlessly blends style, comfort and convenience for a superb living experience.
- Double glazed door to spacious Entrance Hall
- Spacious Entrance Hall
- Stairs rising to First Floor. Original tiled flooring, telephone point, radiator. UPVC double glazed window.
- Living Room
- 5.97m x 3.1m (19'7" x 10'2")
A light and airy Living Room with UPVC double glazed bay window to front elevation. Fitted carpet, TV point, wall lights, picture rail. A range of modern fitted shelving. Attractive fire surround and hearth housing coal effect gas fire. - Kitchen / Dining Room
- 5.3m x 3.25m (17'5" x 10'8")
A modern fitted Kitchen with an ample range of wall and base units with complementing work surfaces and inset stainless steel sink unit with matching splashbacking. Space for cooker with extractor hood over. Space and plumbing for washing machine, dishwasher and tumble dryer. Space for fridge / freezer and tumble dryer. Fitted seating with built-in storage. Gas fired boiler. Wood effect flooring. 2 UPVC double glazed windows and UPVC double glazed door to rear garden. - First Floor Landing
- Stairs rising to Second Floor Loft Room. Fitted carpet, smoke alarm.
- Bedroom 2
- 4.17m x 3.33m (13'8" x 10'11")
UPVC double glazed window overlooking the rear garden. Built-in open-fronted wardrobe. Louvre door to storage cupboard. Fitted carpet, radiator. - Bedroom 1
- 4.17m x 3.43m (13'8" x 11'3")
UPVC double glazed window enjoying country views. Fitted carpet, radiator, TV point, down lights. - Bedroom 3
- 2.7m x 1.88m (8'10" x 6'2")
UPVC double glazed window enjoying country views. Fitted carpet, radiator. - Bathroom
- An attractive fully tiled room with modern 3-piece suite comprising close couple WC, wash hand basin and bath with rainforest head shower over and hand shower attachment. Heated towel rail, wood effect flooring, extractor fan. Obscure UPVC double glazed window.
- Second Floor Bedroom 4 / Loft Room
- 4.83m x 4.6m (15'10" x 15'1")
A light and airy room with double glazed Velux window. Fitted carpet, useful eaves storage space. - Outside
- To the rear of the property is a fantastic children's play house with intricately tiled roof and stable door. From the patio are steps leading up to a decked area of garden providing a great space to sit out and relax. A gate provides useful pedestrian rear access and here the Garage will be found which is of an impressive size and has power and light connected. To the front of the property are steps leading up to the front door with a courtyard area in front.
Brochure (PDF 1.2MB)
Contact Us
Request a viewing for ' Bideford, EX39 4BJ '
If you are interested in this property, you can fill in your details using our enquiry form and a member of our team will get back to you.










