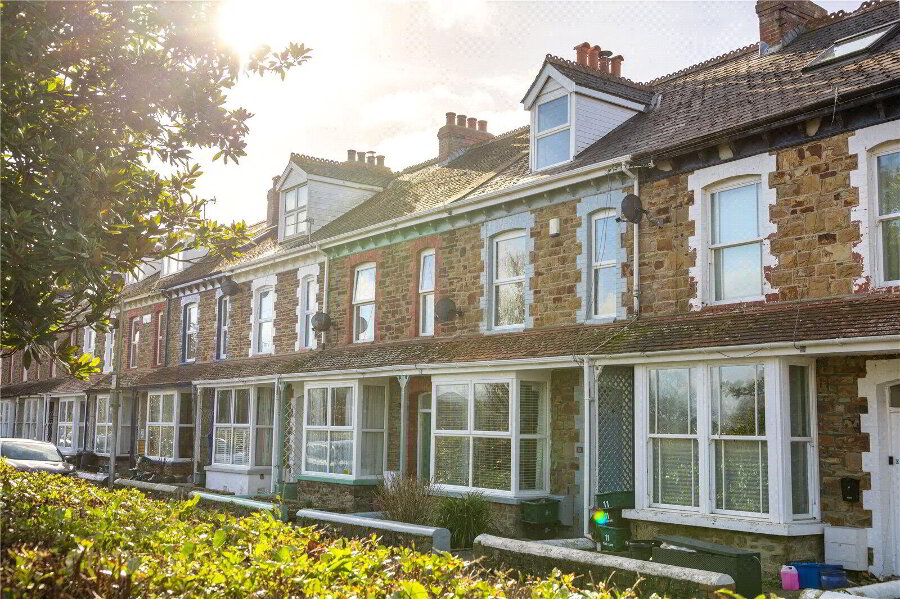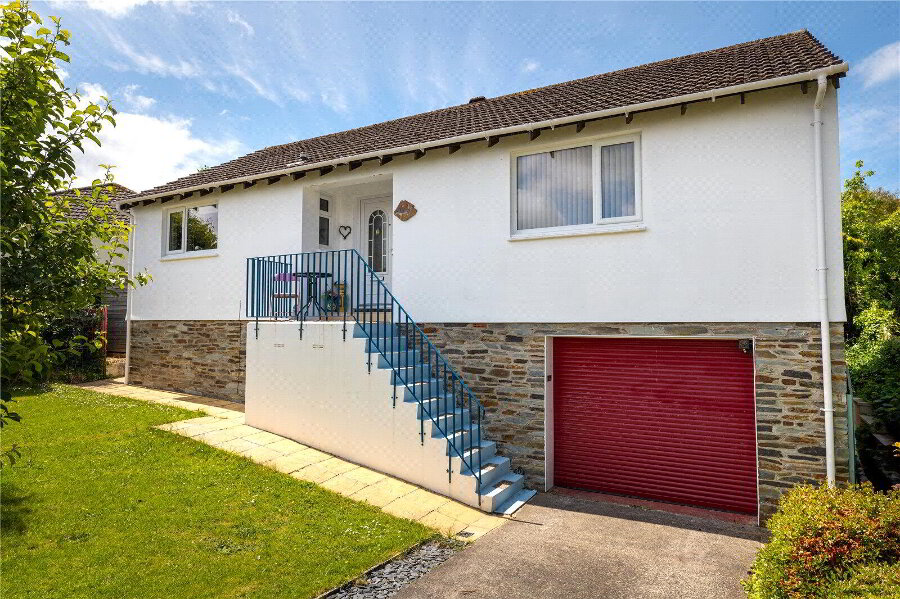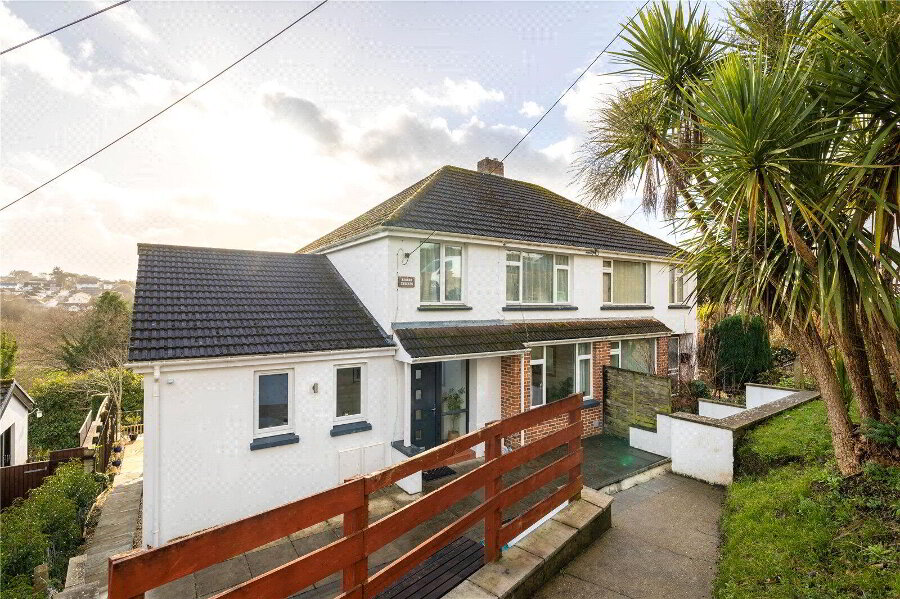This site uses cookies to store information on your computer
Read more
What's your home worth?
We offer a FREE property valuation service so you can find out how much your home is worth instantly.
- •AN IMPRESSIVE DETACHED BUNGALOW
- •3-4 Bedrooms
- •Attractive Living Room with log effect fire
- •'L' shaped, open-plan Kitchen / Dining Room opening to the rear garden
- •Attractive 4-piece Bathroom & separate Utility / Shower Room
- •Fully enclosed rear garden
- •Plentiful off-road parking & Garage
- •No onward chain
- •Occupying an impressive corner plot in one of Bideford's most sought after locations
- •Within a short walk of Bideford Town Centre, Victoria Park & some wonderful riverside walks
- •Thoroughly renovated by the current owner at great expense & presented to a very high standard throughout
Additional Information
This impressive 3-4 Bedroom detached bungalow occupies an impressive corner plot in one of Bideford’s most sought after locations which is within a short walk of Bideford Town Centre, Victoria Park, and some wonderful riverside walks. The well-regarded St Marys primary school is also close by for those with primary aged children.
This property has been thoroughly renovated by the current owner at great expense and is now presented to a very high standard throughout. The accommodation on offer is highly versatile and could easily suit large families or couples who might want to utilise some of the rooms as offices or hobby rooms as opposed to bedrooms.
The living space on offer is light and airy and flows freely from room to room. There is an attractive Living Room with a lovely central log effect fire. The Kitchen / Dining Room is 'L' shaped and open-plan and provides a great space for entertaining whilst also conveniently opening to the rear garden.
There is an attractive 4-piece Bathroom as well as a useful Utility / Shower Room.
The garden is a particularly exciting feature of the property. It is fully enclosed and primarily lawned and enjoys a sunny aspect. There is also a patio providing a great space to sit out and relax. The garden also features various sheds and a greenhouse. There is plentiful off-road parking as well as a Garage.
This really is an exciting opportunity to purchase a forever home in a great location. This property is also conveniently available for sale with no onward chain.
- Entrance Porch
- A bespoke solid wooden entrance door gives access to the Entrance Porch. Tiled flooring. A further solid wooden door gives access to the front and main side garden area. UPVC double glazed obscure entrance door to Entrance Hall.
- Entrance Hall
- Hatch access to insulated loft space housing wall mounted gas fired combination boiler. Built-in storage cupboard with slatted shelves. Built-in cupboard with hanging rail and shelf. Telephone point, wood effect laminate flooring.
- Bedroom 2
- A versatile room that could suit a variety of uses. A connecting door leads to the Living Room. Door to garden. UPVC double glazed window. Shelved recessed storage cupboard. Built-in shelved storage cupboard. Radiator, wood effect laminate flooring.
- Bedroom 1
- A spacious Bedroom with UPVC double glazed window. Radiator, fitted carpet.
- Bedroom 3
- Large UPVC double glazed window with fitted blinds. 2 double wardrobes with central drawer units. Radiator, fitted carpet.
- Bathroom
- Panelled bath with tap and shower combination fitting, pedestal wash hand basin, close couple WC and large shower enclosure with rainforest head shower and hand shower attachment. Extensive wall tiling, electric wall mounted fan heater, mirror-fronted medicine cabinet, tiled flooring. 3 UPVC obscure double glazed windows.
- Living Room
- An attractive room with UPVC double glazed dual aspect windows. Chimneybreast with feature inset log effect living flame fire (remote controlled). Vertical wall mounted radiator, ceiling fan, fitted carpet. Folding glazed doors to Kitchen / Dining Room.
- Kitchen / Dining Room
- A dual aspect room with UPVC double glazed window and UPVC double glazed sliding doors to the garden enjoying views over the front and side gardens. Fitted with an attractive modern Kitchen with work surface incorporating 1.5 bowl sink unit and 4-ring induction hob with extractor canopy over with cupboards and drawers under together with an integrated dishwasher. Built-in eye-level double oven with cupboards above and below. Extensive range of matching wall cabinets. Breakfast Bar area. Further worktop with appliance recess below. Inset LED ceiling lights, wood effect laminate flooring, radiator. Door to Study. Opening to Conservatory.
- Conservatory
- A fabulous little area where you can enjoy the garden whatever the weather. Dual aspect UPVC double glazed windows with fitted vertical blinds. Wood effect laminate flooring. Sliding door to Utility / Shower Room.
- Utility / Shower Room
- A useful room with fitted shelving and storage with recess and plumbing for washing machine. Pedestal wash hand basin, low level WC and shower enclosure with electric shower. Dimplex fan heater, tiled flooring. UPVC double glazed obscure window.
- Study
- Another versatile room with UPVC double glazed window. Radiator, fitted carpet.
- Outside
- The bungalow occupies an impressive corner plot. There is plentiful driveway parking to the front of the bungalow which leads to the Garage. A side garden leads around to the front door and through to the rear garden via the Entrance Porch. The garden is a wonderful, fully enclosed space and primarily features a lovely, level lawn which is perfect for gardeners or children or, perhaps, grandchildren. Those with green fingers will be pleased to know that a Greenhouse is included in the sale. There is also a lovely patio area - perfect for relaxing and for dining.
- Garage
- 4.72m x 2.44m (15'6" x 8'0")
Up and over main door. Pedestrian rear door. Obscure window. Power and light connected. - Workshop / Store
- 3.58m x 2.36m (11'9" x 7'9")
Power and light connected, fitted shelving, work benches and double entry doors.
Brochure (PDF 2.4MB)
Contact Us
Request a viewing for ' Bideford, EX39 2LX '
If you are interested in this property, you can fill in your details using our enquiry form and a member of our team will get back to you.










