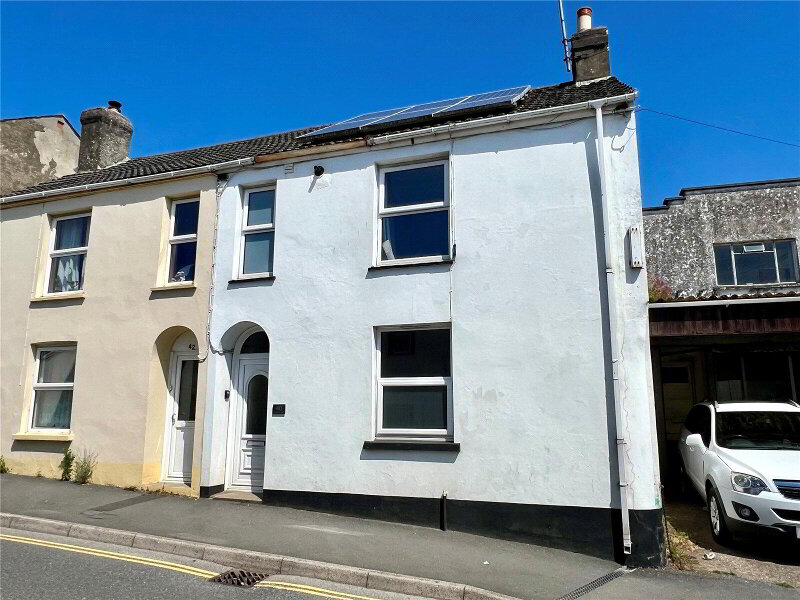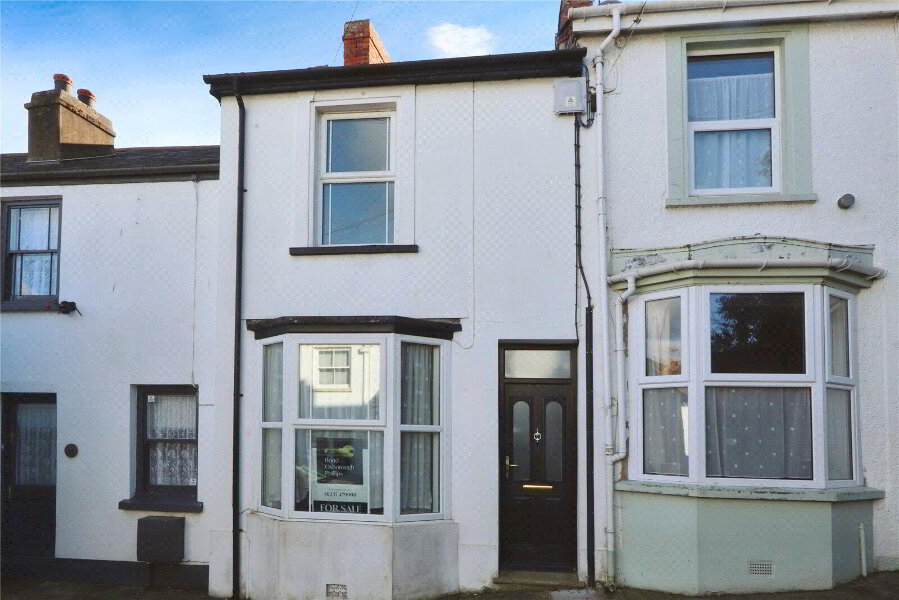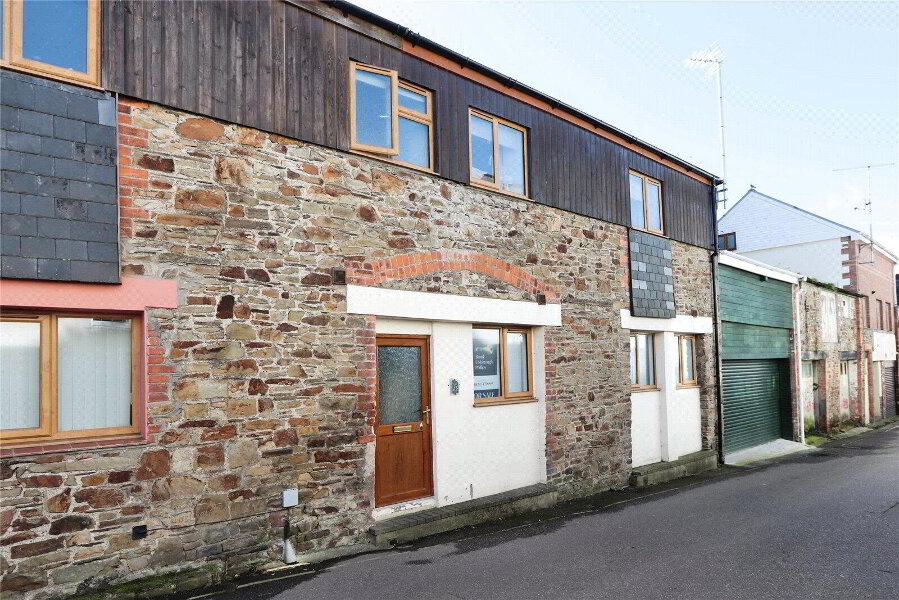This site uses cookies to store information on your computer
Read more
What's your home worth?
We offer a FREE property valuation service so you can find out how much your home is worth instantly.
- •Charming terraced home in a peaceful cobbled walkway.
- •Not overlooked from the front or rear, ensuring privacy.
- •Spacious open-plan living/dining room for modern living.
- •Fully fitted kitchen with ample storage and workspace.
- •Two well-proportioned bedrooms, including a generous main bedroom.
- •Large family bathroom with plenty of space.
- •Attractive rear courtyard garden, perfect for relaxing.
- •Front space for plants and flowers, adding kerb appeal.
- •Ideal first-time buy or next home in a quiet setting.
- •Close to local amenities, offering both convenience and tranquillity.
Additional Information
This charming terraced home is tucked away on a quiet cobbled walkway, offering peace and privacy. Features include an open-plan living/dining room, fitted kitchen, 2 bedrooms, a spacious bathroom, and a courtyard garden.
This charming character home is nestled in a quiet cobbled pedestrian walkway, offering exceptional peace, privacy, and tranquillity. With no overlooking properties at the front or rear, this home provides a secluded retreat while still being conveniently located.
The ground floor features a spacious open-plan living and dining area, perfect for modern living, along with a fully fitted kitchen designed for functionality and style. Upstairs, there are two well-proportioned bedrooms, including a generous main bedroom, and a good-sized family bathroom.
The rear courtyard garden offers a low-maintenance outdoor space, ideal for relaxing or entertaining, while the front garden area provides the opportunity to create an attractive display of plants and flowers.
This property is a fantastic choice for first-time buyers or anyone seeking a peaceful yet well-connected home with character and charm. Early viewing is highly recommended.
- Entrance Porch
- UPVC double glazed door to property front. Glazed door to Living / Dining Room.
- Living / Dining Room
- 3.84m x 6.53m (12'7" x 21'5")
A spacious, open-plan room with ample space for lounging and dining. Useful understairs storage recess. Fireplace housing pebble effect electric fire. Fitted carpet, 2 radiators, TV point. UPVC double glazed windows to property front and rear. - Kitchen
- 3.35m x 2.29m (10'12" x 7'6")
Equipped with a range of cream eye and base level cabinets, matching drawers and wood-block style rolltop work surface with inset 1.5 bowl sink and drainer with mixer tap over. Built-in electric oven and gas hob with extractor canopy over. Integrated fridge / freezer and washing machine. Cabinet housing gas fired combination boiler. UPVC double glazed window and door to rear garden. - First Floor Landing
- Large hatch access to loft space. Fitted carpet.
- Bedroom 1
- 3.84m x 3.07m (12'7" x 10'1")
A spacious Main Bedroom with UPVC double glazed window to property front. Fitted carpet, radiator. - Bedroom 2
- 3.35m x 2.24m (10'12" x 7'4")
UPVC double glazed window with views over the park behind. Fitted carpet, radiator. - Bathroom
- 3.4m x 2.06m (11'2" x 6'9")
A spacious Bathroom comprising bath with full wall tiling to area with shower over, close couple WC and pedestal wash hand basin. Useful built-in drawers. Heated towel rail, extractor fan, down lights. UPVC obscure double glazed window. - Outside
- To the rear of the property is a small, private courtyard garden with an artificial lawn providing a great space to sit out and relax and enjoy the wooded backdrop. The property is approached via a quaint cobbled walkway ensuring peace and quiet.
Brochure (PDF 1.1MB)
Contact Us
Request a viewing for ' Bideford, EX39 2EP '
If you are interested in this property, you can fill in your details using our enquiry form and a member of our team will get back to you.










