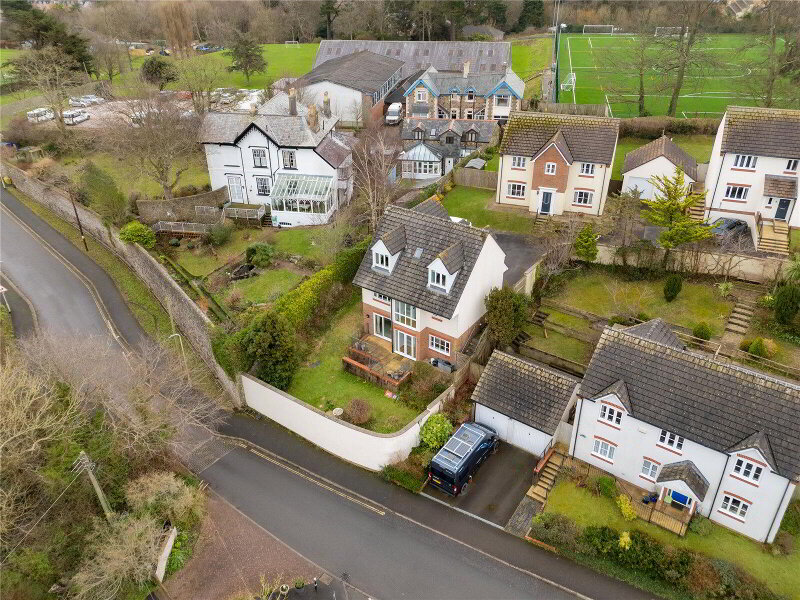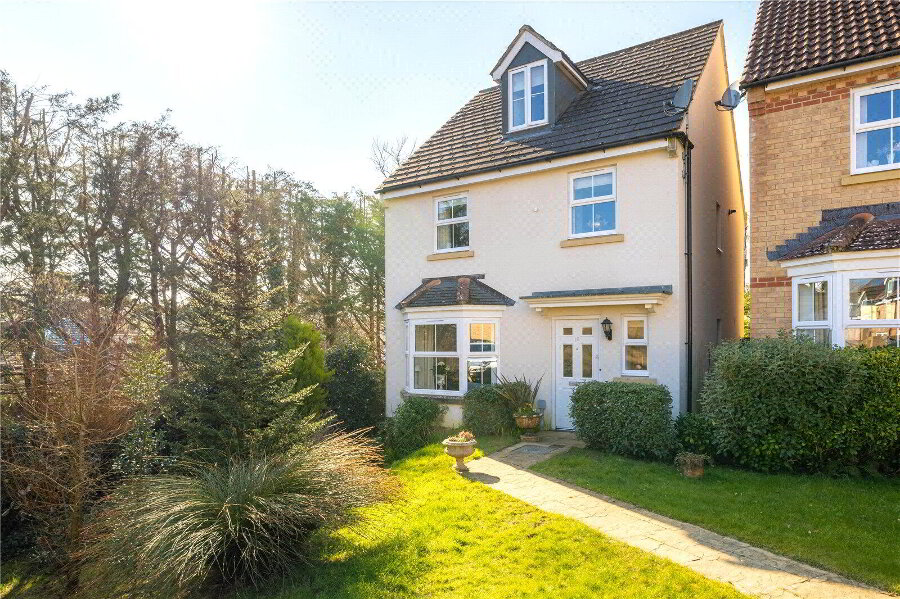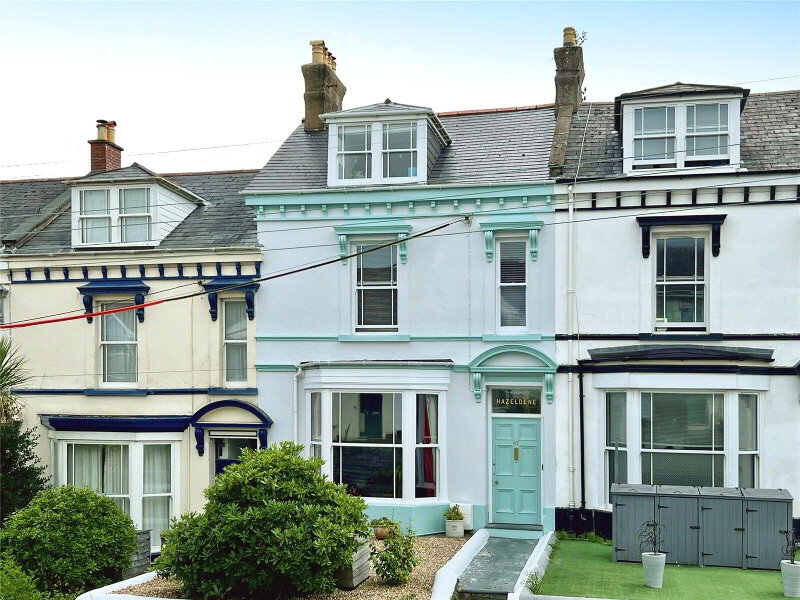This site uses cookies to store information on your computer
Read more
What's your home worth?
We offer a FREE property valuation service so you can find out how much your home is worth instantly.
- •A BEAUTIFULLY PRESENTED DETACHED HOME
- •4 Bedrooms (1 En-suite)
- •Spacious, light-filled Lounge with large bay window
- •Impressive open-plan Kitchen / Dining Room - truly the heart of the home
- •Ground Floor Cloakroom & First Floor Bathroom
- •Driveway parking for multiple vehicles
- •Detached Single Garage
- •Enclosed rear garden providing a safe & secure space for children to play or for enjoying sunny summer days
Additional Information
Stunning 4-bed detached home in College Park, Bideford. Spacious lounge, 20' kitchen/diner, en-suite master, utility, garage & garden. EPC B-rated, energy efficient & move-in ready!
Nestled in the highly sought after College Park development, just off Abbotsham Road, this beautifully presented 4 Bedroom detached home is ready for its new owners to move in and enjoy. Boasting a double-fronted design, this home offers a welcoming and comfortable atmosphere, enhanced by its bright and airy interior thanks to dual aspect windows in many of the Ground Floor rooms.
With an impressive EPC rating of B, the property is well-insulated and energy-efficient, making it an ideal choice for buyers seeking to keep energy costs low.
Entering through the covered Storm Porch, the Hallway provides access to an understairs storage cupboard and a convenient Cloakroom. The stairs are situated at the far end of the Hallway. To the right, you’ll find the spacious, light-filled Lounge featuring a large bay window that allows ample natural light to flood the room.
One of the home’s standout features is the impressive 20' (6.1m) open-plan Kitchen / Dining Room, truly the heart of the home. This space is perfect for family gatherings and entertaining, with French doors that lead out to the rear garden. The Kitchen, itself, is fitted with a central breakfast bar, sleek contemporary units and composite worktops, complete with an inset anthracite sink and drainer. Fully equipped, it includes a 4-ring gas hob with a chimney hood, double oven, dishwasher and fridge / freezer. Beyond the Kitchen, a separate Utility Room offers additional storage and space for a washing machine and tumble dryer, with a rear door opening onto the driveway.
Upstairs, the property boasts 4 generous Bedrooms. The Master suite features built-in wardrobes and a private En-Suite Shower Room. 2 further Bedrooms are spacious doubles while the fourth is a generous single. The luxurious Family Bathroom includes stone effect tiling, a panelled bath with a shower over, WC and wash hand basin.
Outside, the front of the property offers a low-maintenance gravelled area that wraps around to the tarmac driveway, which provides off-road parking for multiple vehicles and leads to a Detached Single Garage. The rear garden, accessible via a timber gate or the patio doors, is mainly laid to lawn and includes 2 Indian sandstone patio areas. Enclosed by brick wall boundaries, this garden provides a safe and secure space for children to play or for enjoying sunny summer days.
- Agents Note
- We are advised by the vendor that there is a Maintenance Charge of £189.00 per annum payable for future management of the estate and maintenance of areas of open space.
Brochure (PDF 1.1MB)
Contact Us
Request a viewing for ' Bideford, EX39 3TE '
If you are interested in this property, you can fill in your details using our enquiry form and a member of our team will get back to you.










