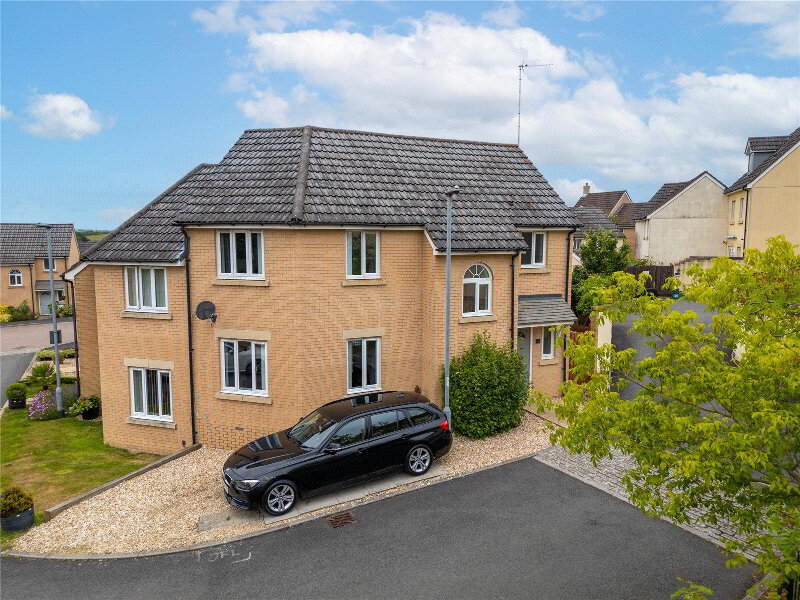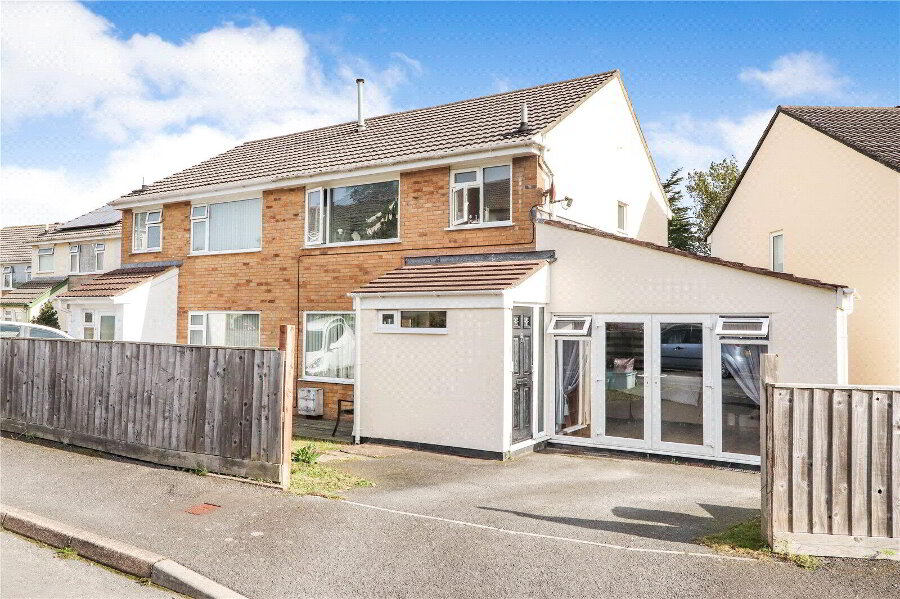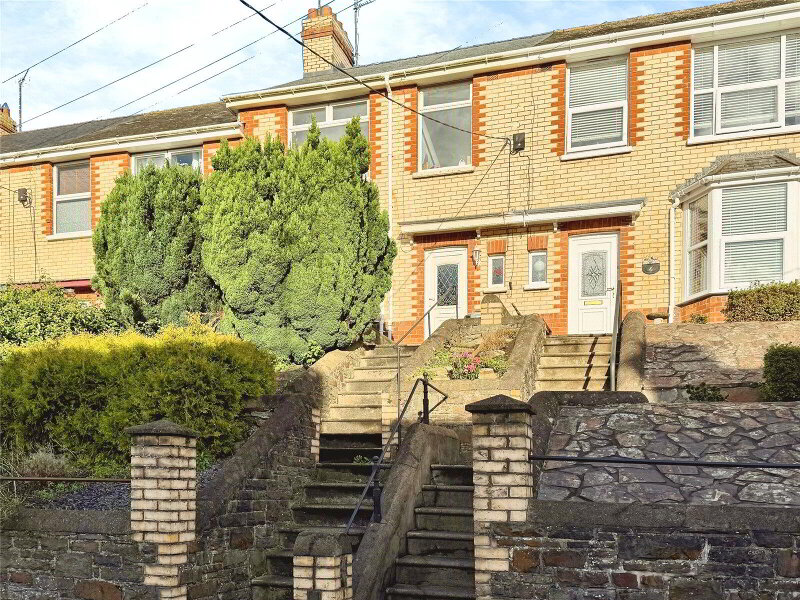This site uses cookies to store information on your computer
Read more
What's your home worth?
We offer a FREE property valuation service so you can find out how much your home is worth instantly.
- •Breathtaking estuary views from the balcony, bedrooms, and living room.
- •Period terrace property in a prime, sought-after location.
- •3 well-proportioned bedrooms, with the third offering direct balcony access.
- •2 ground floor reception rooms for versatile living and entertaining.
- •Spacious kitchen/diner perfect for family meals and gatherings.
- •Upstairs shower room and a convenient ground floor WC.
- •Part-paved, part-lawned rear garden, ideal for outdoor relaxation.
- •Large off-road parking space accessed via a rear lane.
- •Additional on-street parking available at the front of the property.
- •Sold fully furnished and offered with no onward chain.
Additional Information
This period terrace offers stunning estuary views from its balcony, bedrooms, and living areas. With 3 bedrooms, 2 bathrooms, a garden, and off-road parking, it’s sold fully furnished with no onward chain.
This period terrace property offers breathtaking estuary views from its balcony, bedrooms, and living room, making it a rare find. While in need of modernisation, it holds incredible potential to become a charming home in a prime location.
The property features 2 ground floor reception rooms, a spacious kitchen/diner, and 3 well-proportioned bedrooms. The third bedroom provides direct access to the balcony, allowing you to enjoy the stunning views. A shower room upstairs and a convenient ground floor WC add to the home's practicality.
Outside, the part-paved, part-lawned rear garden offers a peaceful retreat. A unique feature is the large off-road parking space accessed from a rear lane, plus additional on-street parking.
Sold fully furnished and available with no onward chain, this home presents a fantastic opportunity for those seeking a property in a highly desirable location.
- Open Entrance Porch
- UPVC double glazed door to Entrance Hall.
- Spacious Entrance Hall
- Carpeted stairs rising to First Floor with understairs storage cupboard. Fitted carpet, radiator.
- WC
- Low level WC.
- Living Room
- 3.6m x 4.5m into bay window (11'10" x 14'9")
UPVC double glazed bay window to property front with fantastic river views. Open fire with brass top, tiled insert and hearth and painted mantle over. Fitted carpet, 4 radiators, TV point. - Dining Room
- 3.68m x 3.63m (12'1" x 11'11")
UPVC double glazed French doors to rear garden. Coal effect gas fire on a marble hearth with painted wood mantle over. Fitted carpet, radiator. - Kitchen / Diner
- 5.13m x 3.3m (16'10" x 10'10")
A spacious room with ample space for dining. Equipped with a range of eye and base level cabinets with matching drawers, rolltop work surfaces with tiled splashbacking and 1.5 bowl sink and drainer with mixer tap over. Fitted hob and oven with extractor hood over. Fridge / freezer, washing machine and tumble dryer included in the sale. Wall mounted gas fired boiler. Radiator. UPVC double glazed windows to property side and rear. UPVC double glazed door to rear garden. - First Floor Landing
- Hatch access to loft space. Door to storage cupboard. Fitted carpet.
- WC
- UPVC double glazed window. Low level WC.
- Shower Room
- UPVC double glazed window. Pedestal wash hand basin, corner shower enclosure. Radiator.
- Bedroom 1
- 4.6m into bay window x 3.6m
UPVC double glazed window with exceptional river and town views. Wall mounted gas fire. Fitted carpet, radiator. - Bedroom 2
- 3.6m x 2.64m (11'10" x 8'8")
UPVC double glazed window. Pedestal wash hand basin. Fitted carpet, radiator. - Bedroom 3
- 2.5m x 2.7m (8'2" x 8'10")
Fitted carpet, radiator. Sliding doors to Balcony from which exceptional river and town views can be enjoyed. - Outside
- To the rear of the property is a patio area, part of which is covered. Steps then lead up to a lawned garden with a range of mature flowers, shrubs and bushes. A wrought iron gate gives access to the driveway providing a generous off-road parking space which is accessed via a lane from Old Barnstaple Road. To the front of the property is a small walled front garden. A crazy paved pathway leads in front of the row of houses in the terrace and down to street level where on-street parking is available.
- Agents Note
- At the vendor's request, this property is being sold fully furnished. They will reserve the right to remove any personal items.
Brochure (PDF 1.6MB)
Contact Us
Request a viewing for ' Bideford, EX39 4AG '
If you are interested in this property, you can fill in your details using our enquiry form and a member of our team will get back to you.










