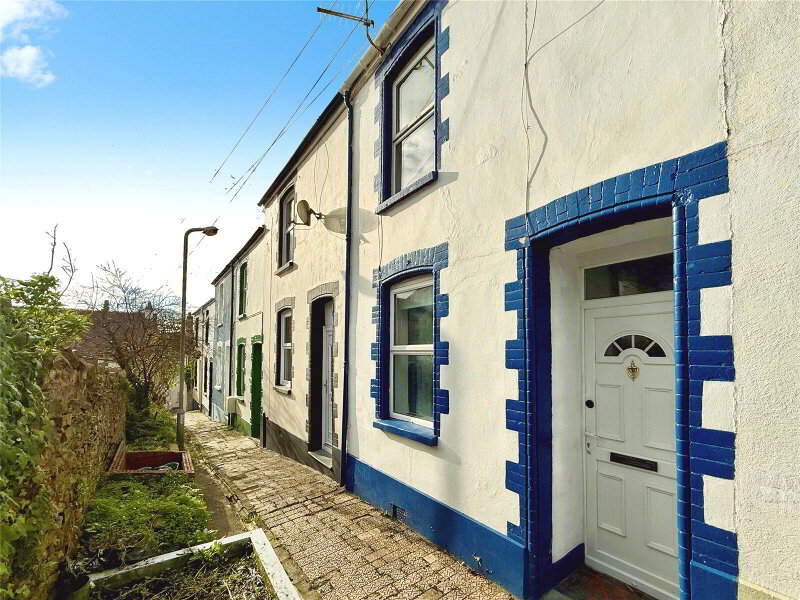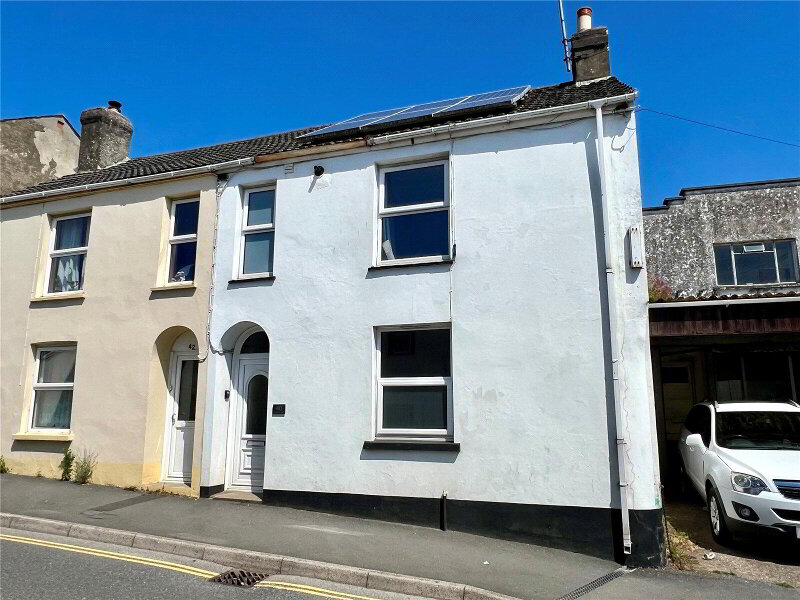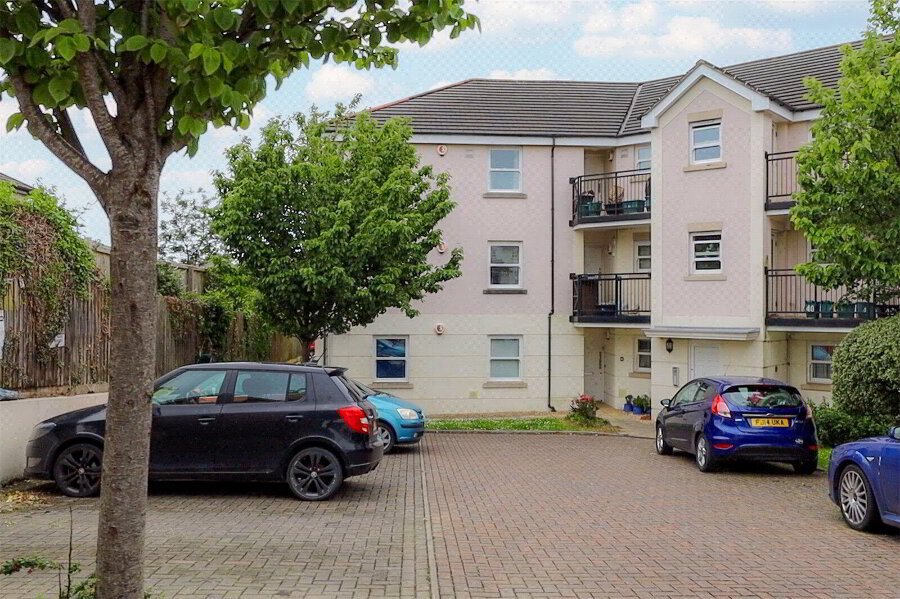This site uses cookies to store information on your computer
Read more
What's your home worth?
We offer a FREE property valuation service so you can find out how much your home is worth instantly.
- •A PARTICULARLY SPACIOUS MID-TERRACE HOUSE
- •2 Bedrooms
- •Spacious, open-plan Living / Dining Room with bay window
- •Extended Kitchen
- •Good size Bathroom
- •Courtyard style rear garden providing room to sit out & relax
- •UPVC double glazing & gas fired central heating with new boiler
- •On-road permit parking
- •Situated on a nice quiet terrace in the heart of Bideford
- •Broadly appealing to first time buyers, families & buy-to-let investors
- •No onward chain
Additional Information
Situated on a nice quiet terrace in the heart of Bideford, this is a great opportunity to acquire a particularly spacious 2 Bedroom mid-terrace house.
We would expect this property to appeal to first time buyers, families and buy-to-let investors, though we are sure everyone will be impressed by the spacious, open-plan Living / Dining Room which has a bay window to its front. The Kitchen has been extended and offers a practical space within which to cook, create and dine. The 2 Bedrooms are both of a good size as is the Bathroom.
To the rear of the house is a courtyard style garden which provides room to sit out and relax and catch some sunshine. There is permit parking directly to the front of the house and an acquired permit will allow for parking on surrounding roads too.
With UPVC double glazing and a new gas fired boiler, this house, which is available for sale with no onward chain, should certainly warrant a viewing.
- UPVC double glazed obscure door to property front
- Entrance Hall
- Carpeted stairs rising to First Floor. Fitted carpet.
- Open-plan Living / Dining Room
- 8.46m into bay window x 3.05m
A spacious, open-plan living space with ample room for a dining table. UPVC double glazed bay window to property front. Feature fireplace with wooden surround and hearth. Fitted carpet, 2 radiators, picture rail, TV point, down spot lights. Door to understairs storage cupboard. - Kitchen
- 3.4m x 3.45m (11'2" x 11'4")
A spacious Kitchen with room for a small table. Equipped with a range of wood effect eye and base level cabinets with matching drawers, wood effect rolltop work surfaces with tiled splashbacking and single bowl sink and unit with mixer tap over. Space for electric cooker, space and plumbing for washing machine, space for tumble dryer, space for fridge / freezer. Wall mounted gas fired Worcester combination boiler (installed January 2024). Radiator, tiled flooring, extractor fan. UPVC double glazed door and window to rear garden. - First Floor Landing
- Hatch access to loft space. Over-stairs storage cupboard. Fitted carpet.
- Bedroom 1
- 3.6m x 4.11m (11'10" x 13'6")
2 UPVC double glazed windows. Fitted carpet, radiator, TV point. - Bedroom 2
- 4.22m x 2.29m (13'10" x 7'6")
UPVC double glazed window overlooking the rear garden. Fitted carpet, radiator. - Bathroom
- 3.25m x 2.46m (10'8" x 8'1")
A spacious Bathroom with white 3-piece suite comprising pedestal wash hand basin with tiled splashbacking, close couple dual flush WC and bath with full wall tiling to area and newly fitted shower over. Useful linen cupboard. Radiator, wood effect vinyl flooring. UPVC obscure double glazed window to side elevation. - Outside
- To the rear of the property is a fully enclosed courtyard style garden with stone wall borders. To the front of the property is a small garden area enclosed by a low wall border. On-street permit parking is available directly opposite the property and the permit will also extend to parking on surrounding roads as well.
Brochure (PDF 1.4MB)
Contact Us
Request a viewing for ' Bideford, EX39 2DN '
If you are interested in this property, you can fill in your details using our enquiry form and a member of our team will get back to you.










