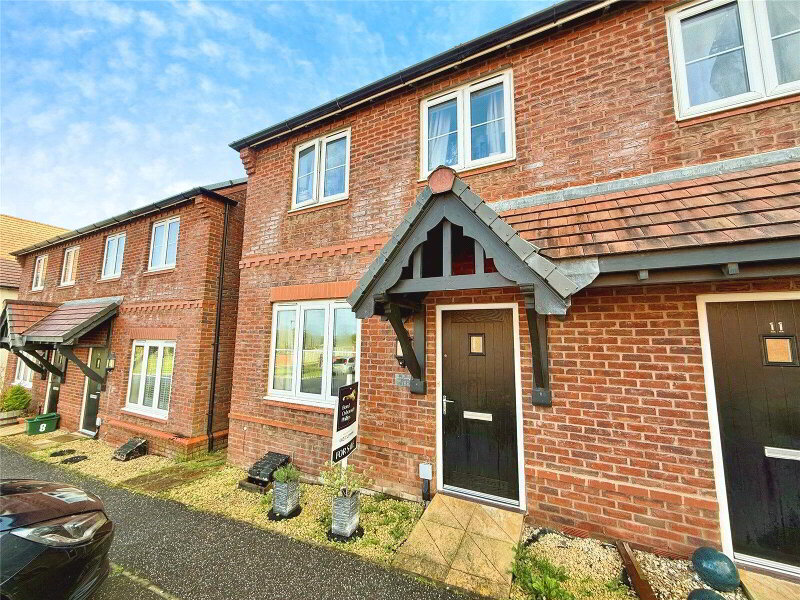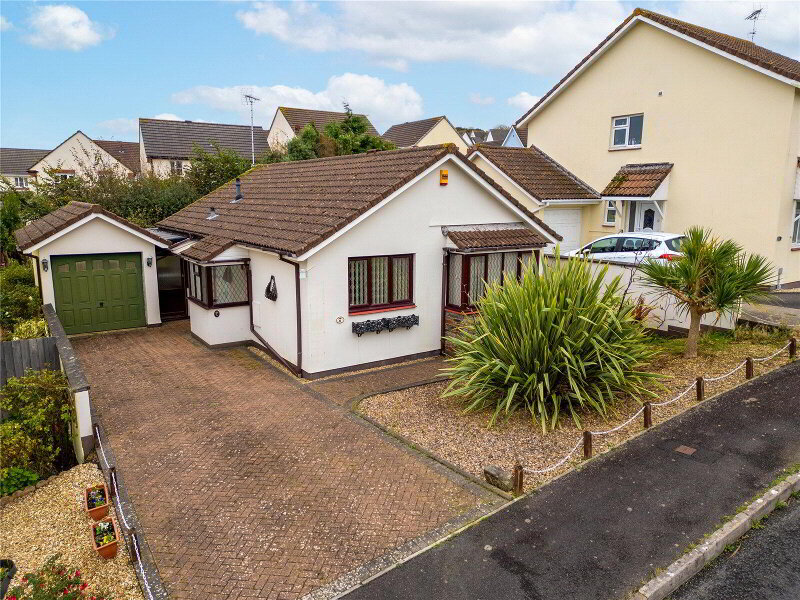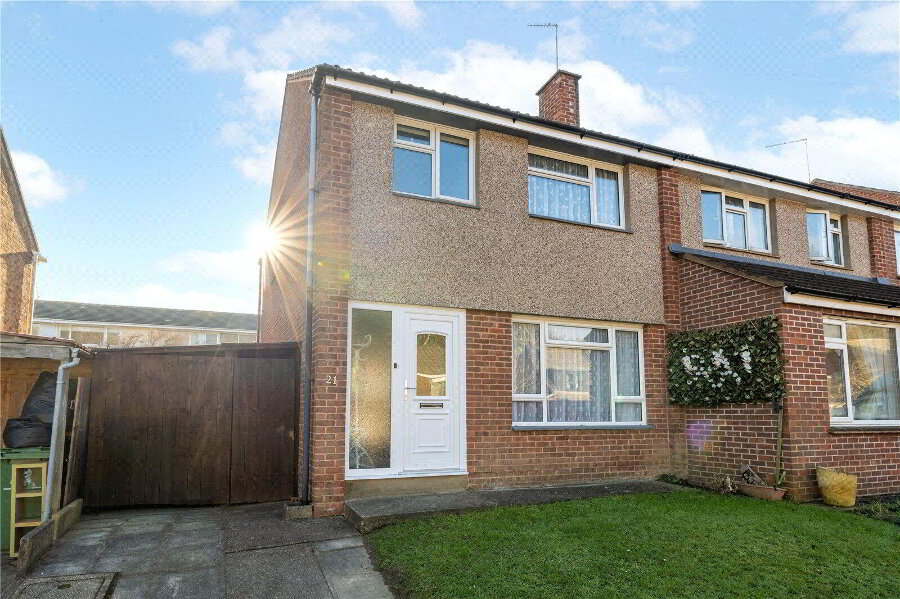This site uses cookies to store information on your computer
Read more
What's your home worth?
We offer a FREE property valuation service so you can find out how much your home is worth instantly.
- •AN IMMACULATELY PRESENTED DETACHED BUNGALOW
- •3 double Bedrooms (1 currently used as a Dining Room)
- •Nestled in a quiet cul-de-sac
- •Light-filled Lounge with French doors opening onto a sun-soaked decked patio
- •Modern, shaker-style Kitchen
- •This is a great property that is ready to move into with no work required
- •Situated within close proximity of a local bus service & many nature walks
- •We would strongly encourage an early viewing fully appreciate all that this beautiful home has to offer
Additional Information
Available with No Onward Chain
Nestled in a quiet cul-de-sac within the highly sought after Londonderry Farm area on the outskirts of Bideford, this immaculately presented detached bungalow is a true gem. Offering the perfect blend of modern convenience and tranquil living, this 3 double Bedroom home has been thoughtfully upgraded, making it move-in ready for its next lucky owner.
Upon entering, you'll immediately notice the attention to detail that has gone into the property’s upkeep. The bungalow features 2 generously sized double Bedrooms at the front, providing a warm and welcoming space for rest and relaxation. The third double Bedroom, currently utilised as a Dining Room, offers versatility and could easily serve as a guest room, home office or additional living space.
The heart of the home is the light-filled Lounge, a spacious retreat that invites you to unwind. French doors open directly onto a sun-soaked decked patio, creating a seamless indoor-outdoor flow, perfect for entertaining or simply enjoying a quiet moment in your private, low-maintenance garden.
The modern shaker-style Kitchen, located at the rear of the property, is a chef's delight, featuring contemporary finishes and easy access to the rear decking - ideal for al fresco dining.
Practical upgrades carried out by the current owner include a replacement boiler and replacement UPVC double glazed windows and doors to ensure the home is as efficient as it is stylish. Whether you're a first time buyer, downsizing or looking for a peaceful retreat, this property offers flexibility to suit a variety of lifestyles.
Situated within close proximity to local bus services and surrounded by beautiful nature walks, this bungalow is a rare find. We highly recommend an early viewing to fully appreciate all that this beautiful home has to offer.
Available with No Onward Chain.
- UPVC double glazed front door to Entrance Hall
- Spacious Entrance Hall
- Built-in storage cupboard. Vinyl flooring, radiator.
- Bedroom 1
- 3.05m x 3.3m (10'0" x 10'10")
UPVC double glazed bay window to front elevation providing generous natural light. 5 single built-in wardrobes with mirrored doors. Fitted carpet, radiator. - Bedroom 2
- 2.97m x 2.46m (9'9" x 8'1")
UPVC double glazed window overlooking the front garden. Fitted carpet, radiator. - Shower Room
- 2.44m x 2.06m (8'0" x 6'9")
UPVC obscure double glazed window to side elevation. Built-in airing cupboard housing Worcester gas fired combination boiler and slatted shelving. Double quadrant shower enclosure with wall mounted Mira shower, low level WC and pedestal wash hand basin. Radiator, fully tiled walls, vinyl flooring, loft hatch access. - Lounge
- 4.32m x 4.3m (14'2" x 14'1")
Located to the rear of the property with UPVC double glazed French doors opening onto decking area. Electric fire with elegant stone surround and hearth. Fitted carpet, radiator. Doors to Kitchen and Dining Room / Bedroom 3. - Dining Room / Bedroom 3
- 3.86m x 3.43m (12'8" x 11'3")
Dual aspect UPVC double glazed windows to rear garden. Fitted carpet, radiator. - Kitchen
- 3.45m x 3.25m (11'4" x 10'8")
UPVC double glazed door to rear garden and window overlooking the rear garden. An attractive and neutral shaker style Kitchen with base and eye level cupboards and drawers, stainless steel 1.5 bowl sink and drainer with mixer tap inset into marble effect laminate work surface. Built-in electric NEFF oven with built-in 4-ring gas hob and extractor hood over, space and plumbing for washing machine, space for tumble dryer, space for fridge / freezer. Tiled splashbacking, vinyl flooring, radiator. - Outside
- To the rear of the property is a very private and sunny low-maintenance garden with a generous size decked seating area leading to a lower garden with slate chippings and bound by timber fencing. There is all round access to the bungalow with a gate to one side. To the front is a large and level lawned garden. A tarmac driveway provides off-road parking and leads to the Garage.
- Single Garage
- With up and over door. Power and light connected.
Brochure (PDF 1.7MB)
Contact Us
Request a viewing for ' Bideford, EX39 3RF '
If you are interested in this property, you can fill in your details using our enquiry form and a member of our team will get back to you.










