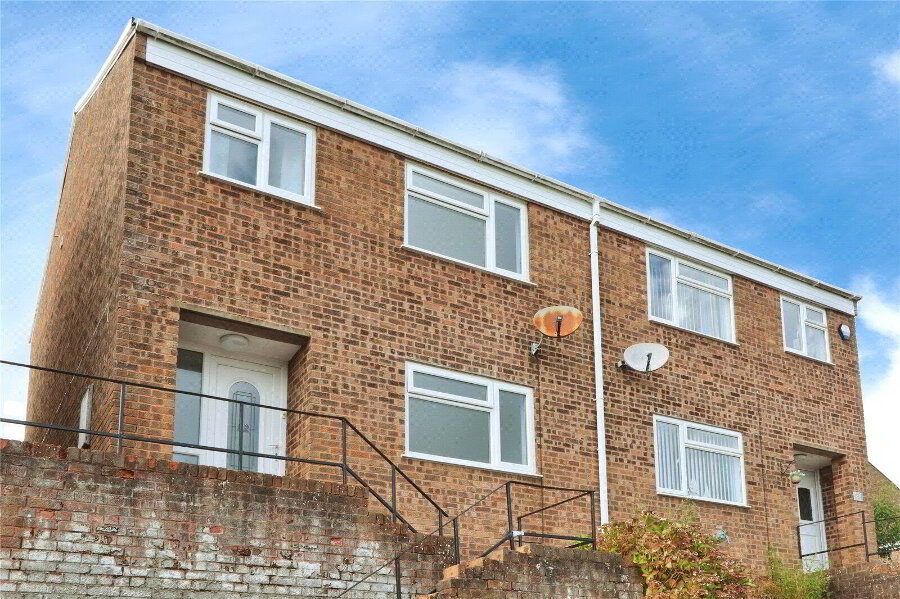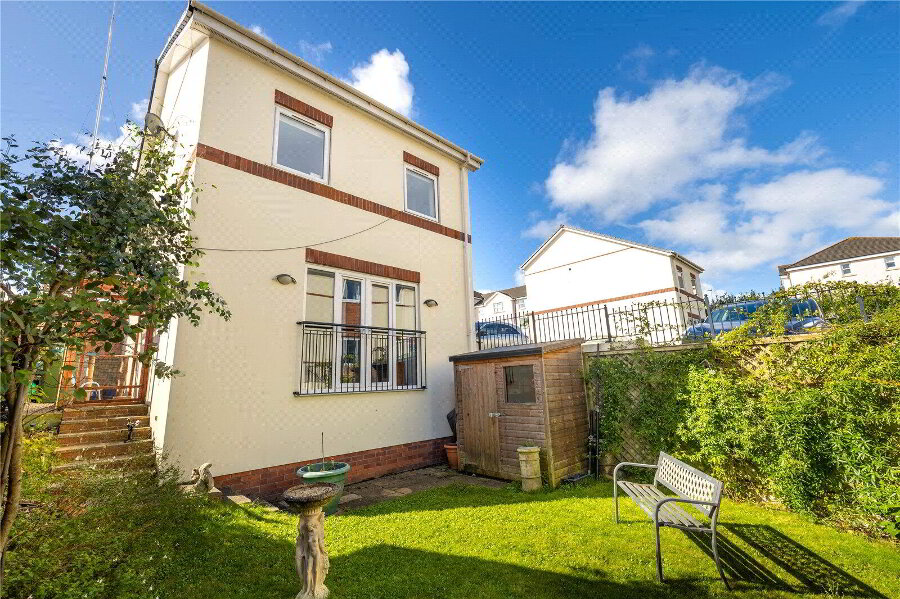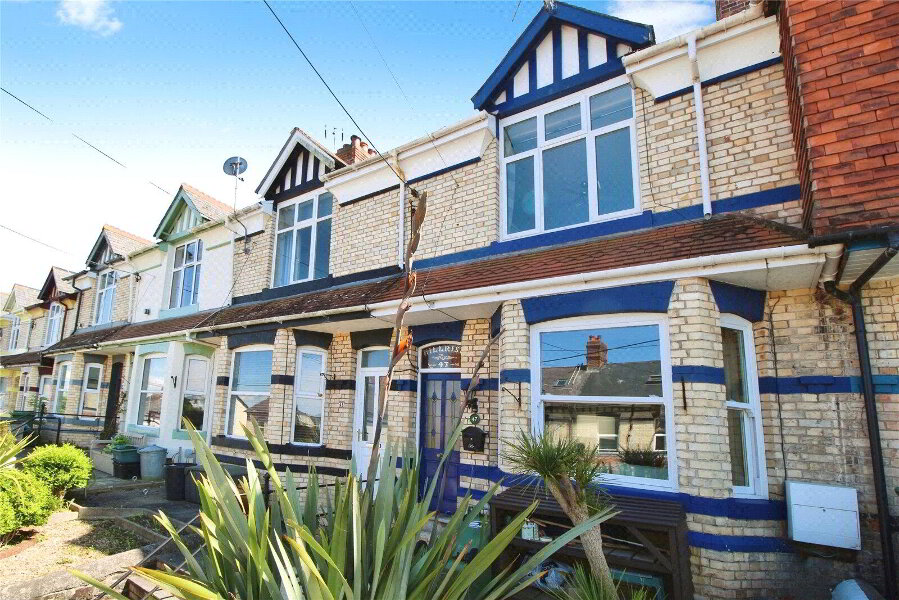This site uses cookies to store information on your computer
Read more
What's your home worth?
We offer a FREE property valuation service so you can find out how much your home is worth instantly.
- •A STYLISH & MODERN PROPERTY
- •3 Bedrooms
- •Fully fitted Kitchen & modern Bathroom (both installed less than 2 years ago)
- •Living Room - a great place for relaxing
- •This house will make a great home for first time buyers or for families
- •Driveway parking & Garage
- •Expansive garden from where river views can be enjoyed
- •Cul-de-sac location - safe for children
- •Lovely woodland walks close by
- •This house perfectly blends practicality & presentation into one package
Additional Information
There is no doubt that this will make a great home for first time buyers or for families. It ticks so many boxes with its driveway parking, its garage that is connected to the house and its expansive garden from which river views can be enjoyed.
Heading inside, this home is stylish and modern having been recently updated by the current owners. The fully fitted Kitchen is a real attraction and was installed less than 2 years ago. The Bathroom will also be very appealing given it is of the same age as the Kitchen and has a 'P' shaped bath with rainforest head shower over. The Living Room is a great place for relaxing and upstairs there are 3 generous Bedrooms, all being very well-presented.
The cul-de-sac location will be safe for children and there are some lovely woodland walks close by.
This house perfectly blends practicality and presentation into one package which can be said to have both style and substance.
- Entrance Porch
- UPVC double glazed French doors to property front. Composite door to Entrance Hall.
- Entrance Hall
- Carpeted stairs rising to First Floor with understairs storage cupboard. Door to additional storage cupboard. Radiator, luxury vinyl tiled flooring.
- Living Room
- 3.63m x 3.48m (11'11" x 11'5")
UPVC double glazed window to property front. Coved ceiling, radiator, luxury vinyl tiled flooring, TV point. Sliding door to Kitchen / Diner. - Kitchen / Diner
- 3.53m maximum x 5.38m
An attractive Kitchen / Diner that is less than 2 years old. Equipped with a range of eye and base level cabinets, matching drawers, work surfaces with splashbacking and inset 1.5 bowl sink and drainer with mixer tap over. Breakfast Bar. Built-in 4-ring hob with extractor canopy over. Built-in double oven. Integrated fridge / freezer and dishwasher. Useful built-in bin storage. Luxury vinyl tiled flooring, down lights. UPVC double glazed door to side passage. - Side Passage
- UPVC double glazed door to Garage. UPVC double glazed door to garden.
- First Floor Landing
- Door to airing cupboard housing Worcester gas fired combination boiler. Hatch access to loft space. Fitted carpet.
- Bedroom 1
- 3.73m x 3.4m (12'3" x 11'2")
A spacious Bedroom with UPVC double glazed window. Fitted carpet, radiator. - Bedroom 2
- 3.45m x 3.7m (11'4" x 12'2")
UPVC double glazed window overlooking the rear garden. Fitted carpet, radiator. - Bedroom 3
- 2.74m x 2.44m (8'12" x 8'0")
A good size room with UPVC double glazed window. Fitted carpet, radiator. Door to over-stairs storage cupboard. - Bathroom
- 2.51m x 1.6m (8'3" x 5'3")
A modern suite comprising 'P' bath with rainforest and hand shower attachment, pedestal wash hand basin and close couple dual flush WC. Heated towel rail, down lights, extractor fan. 2 UPVC obscure double glazed windows. - Outside
- To the rear of the property is a large, fully enclosed garden with various places to sit out and relax over various levels and enjoy the river views. There is a useful Storage Shed. To the front of the property is a brick-paved driveway providing off-road parking in addition to the space in front of the Garage.
- Garage
- 3.56m x 5.46m (11'8" x 17'11")
Electric door. Power and light connected. Space and plumbing for washing machine and tumble dryer.
Brochure (PDF 1.5MB)
Contact Us
Request a viewing for ' Bideford, EX39 5HZ '
If you are interested in this property, you can fill in your details using our enquiry form and a member of our team will get back to you.










