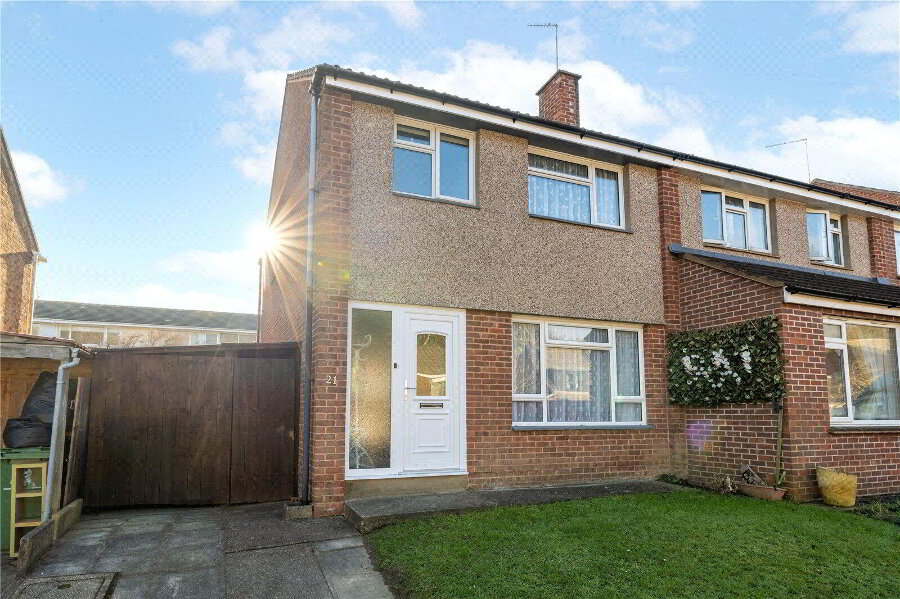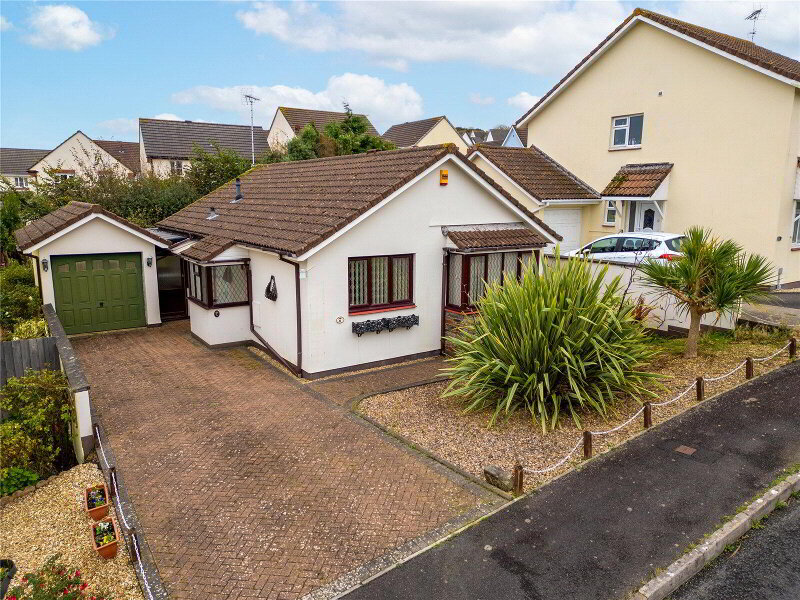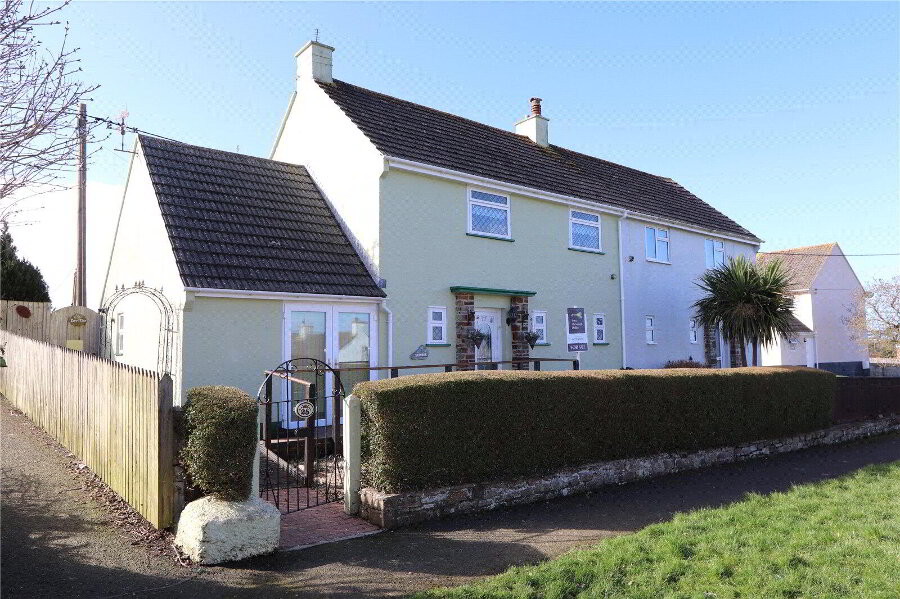This site uses cookies to store information on your computer
Read more
What's your home worth?
We offer a FREE property valuation service so you can find out how much your home is worth instantly.
- •A STYLISH, WELL-MAINTAINED SEMI-DETACHED HOUSE
- •3 Bedrooms (1 En-suite)
- •Contemporary Kitchen / Diner
- •Elegantly decorated Lounge
- •UPVC double glazing & gas fired central heating
- •East-facing rear garden
- •2 convenient parking spaces
- •Located within close proximity to Bideford Town Centre & local amenities like schools
- •An ideal opportunity for first time family home buyers
- •Don't miss out on this exceptional opportunity!
Additional Information
Nestled on the modern and highly sought after College Park residential development, this 3 Bedroom semi-detached house offers an ideal opportunity for first time family home buyers.
Built approximately 9 years ago, the property boasts modern amenities including UPVC double glazing and gas fired central heating. The home features a spacious Master Bedroom with En-Suite, a chic and contemporary Kitchen / Diner and an elegantly decorated Lounge.
The east-facing garden at the rear provides a delightful outdoor space and there are 2 convenient parking spaces at the front.
With close proximity to Bideford Town Centre and local amenities like schools, this property is perfect for growing families or investors looking to enhance their portfolio with a stylish, well-maintained 3 Bedroom home.
Don't miss out on this exceptional opportunity!
- Entrance Hall
- Newly fitted wood effect flooring, radiator, smoke alarm, broadband point. Stairs rising to First Floor Landing.
- Lounge
- 3.66m x 4.27m (12'0" x 14'0")
UPVC double glazed window to front elevation. Newly fitted wood effect flooring, TV point, thermostat, 2 radiators. Door to understairs storage cupboard. - Kitchen / Diner
- 3.66m x 3.66m (12'0" x 12'0")
A well-presented modern Kitchen with plentiful soft-closing storage cupboards and drawers with complementing work surfaces and inset 1.5 sink and drainer with chrome mixer tap. Hotpoint appliances including built-in 4-ring induction hob with extractor canopy over, built-in eye level oven and grill, integrated fridge / freezer. Space and plumbing for washing machine. Wood effect flooring, spot lighting, radiator. Space for dining table. UPVC double glazed French doors with full-height UPVC double glazed windows to either side opening onto the rear garden. Opening to: - Utility
- 1.55m x 0.91m (5'1" x 2'12")
Matching storage cupboards and work surface to Kitchen. Appliance space. Cupboard housing wall mounted gas fired combination boiler. Wood effect flooring. Door to: - Cloakroom
- Close couple dual flush WC and wall mounted wash hand basin with tiled splashbacking. Radiator.
- First Floor Landing
- Smoke alarm, fitted carpet.
- Master Bedroom
- 2.77m x 2.77m (9'1" x 9'1")
UPVC double glazed window to rear elevation. Fitted carpet, radiator, TV point, thermostat. Built-in double wardrobe with mirror fronted sliding doors. Mirrored sliding door to: - En-suite Shower Room
- 1.85m x 2.46m (6'1" x 8'1")
Close couple dual flush WC, wall mounted wash hand basin with tiled splashbacking and walk-in shower enclosure with electric shower. Tile effect flooring, heated towel rail, extractor fan, spot lighting. Obscure UPVC double glazed window to rear elevation. - Bedroom 2
- 3.38m x 2.46m (11'1" x 8'1")
UPVC double glazed window to front elevation. Fitted carpet, radiator, TV point. - Bedroom 3
- 3.38m maximum x 1.85m
UPVC double glazed window to front elevation. Fitted carpet, radiator. Hatch access to loft space. Door to over-stairs storage cupboard. - Bathroom
- 2.13m x 1.55m (6'12" x 5'1")
Wall mounted wash hand basin with tiled splashbacking, close couple dual flush WC and bath with mixer tap and handheld shower attachment with tiled splashbacking. Wood effect flooring, extractor fan, heated towel rail, shaver point, spot lighting. Obscure UPVC double glazed window to side elevation. - Outside
- Leading from the Kitchen / Diner is a paved patio which leads onto a lawn which, in turn, leads onto a stone chipping area. The garden is east facing and is enclosed by timber fencing. There is an outside water tap and a gate providing pedestrian access. To the front of the property are 2 allocated parking spaces.
- Important Information
- We are advised by the vendors that there is a Maintenance Charge of £119.91 payable every 6 months for future management of the estate and maintenance of areas of open space. The estate is maintained by First Port.
Brochure (PDF 1.7MB)
Contact Us
Request a viewing for ' Bideford, EX39 3TA '
If you are interested in this property, you can fill in your details using our enquiry form and a member of our team will get back to you.










