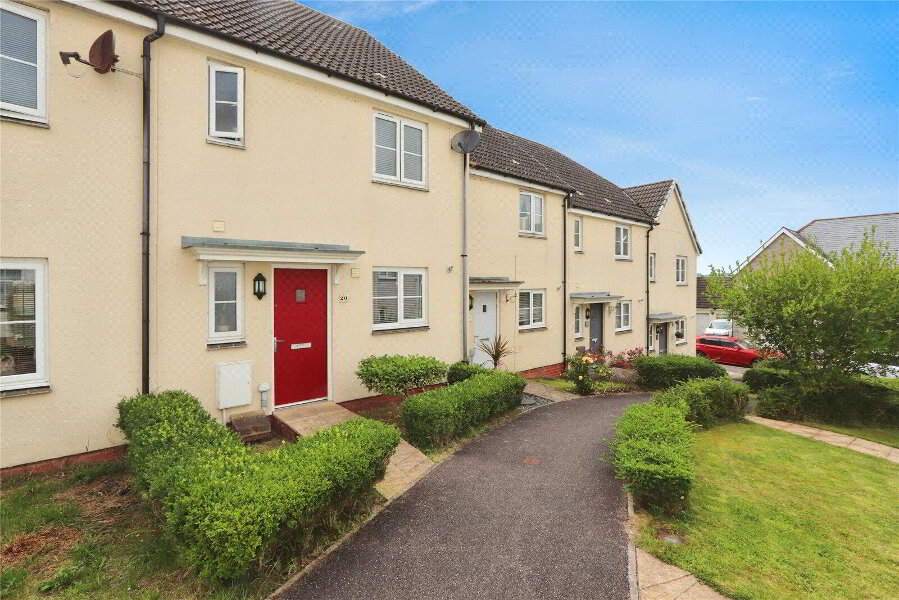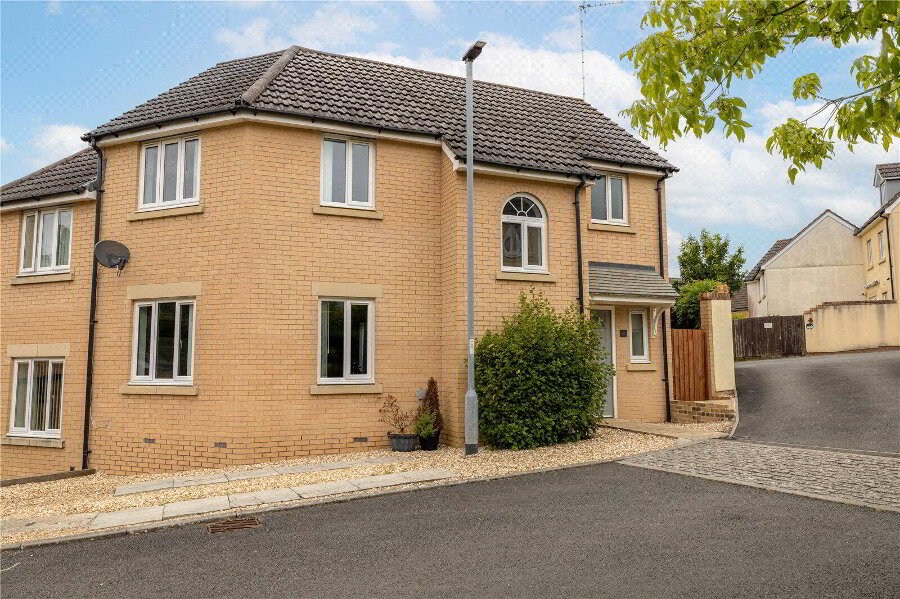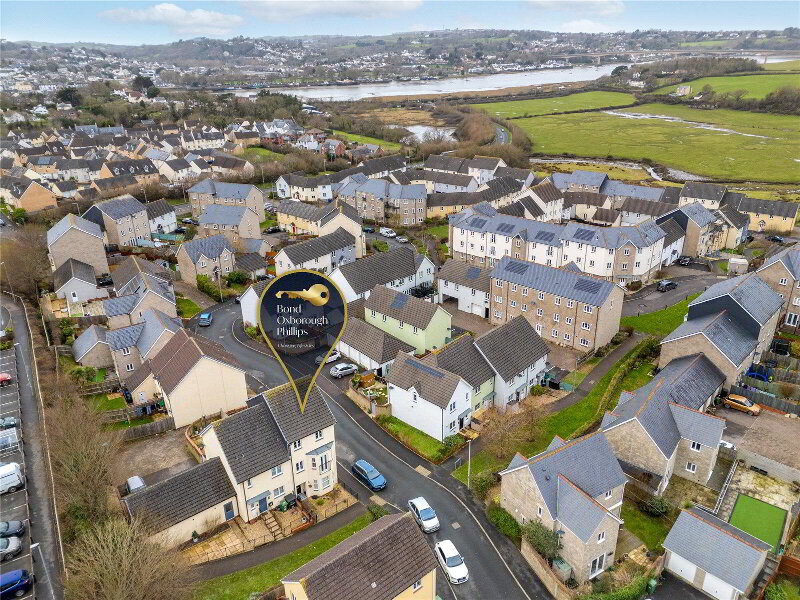This site uses cookies to store information on your computer
Read more
What's your home worth?
We offer a FREE property valuation service so you can find out how much your home is worth instantly.
- •A LOVELY HOME PRESENTED TO THE HIGHEST OF STANDARDS
- •3 Bedrooms (1 En-suite)
- •Attractive Living Room & spacious Kitchen / Diner opening to a charming courtyard garden
- •Further garden space opening to an open Garage space
- •This house really is unique with all of its special offerings
- •'Corner-house' offering a little bit of extra living space
- •We would highly recommend a viewing of this property
Additional Information
This is a truly lovely home that is presented to the highest of standards throughout. It also has great kerb appeal with its neat and attractive front garden.
The Ground Floor is perfectly balanced offering an attractive Living Room on one side and a spacious Kitchen / Diner on the other. Both of these rooms open to a charming courtyard garden that provides a wonderful space to sit out and relax. The garden continues on from here to a second space which, in turn, opens to an open Garage space belonging to the property. There is a very useful shed located in this garden area. Upstairs, the house offers 3 Bedrooms with the Main Bedroom having En-suite facilities. There are some far-reaching river views that can be enjoyed from the house.
This house really is unique with all of its special offerings and being a corner-house it also offers that little bit of extra living space. We would highly recommend a viewing of this property.
- Entrance Porch
- A spacious Entrance Porch. Carpeted stairs rising to First Floor. Wood flooring, radiator. UPVC double glazed window.
- Cloakroom
- UPVC double glazed window. Close couple dual flush WC and pedestal wash hand basin. Radiator, extractor fan.
- Living Room
- 5.23m x 2.97m (17'2" x 9'9")
A lovely dual aspect room with UPVC double glazed window to property front and UPVC double glazed French doors to garden. Fitted carpet, 2 radiators, TV point. - Kitchen / Diner
- 5.23m x 4.01m maximum (17'2" x 13'2")
UPVC double glazed French doors to property rear and UPVC double glazed window to property front. Kitchen equipped with a range of grey eye and base level cabinets, matching drawers and rolltop work surfaces with inset 1.5 bowl sink and drainer with mixer tap over and tiled splashbacking. Built-in 5-ring gas hob with extractor canopy over. Built-in double oven. Space for fridge / freezer, dishwasher and washing machine. Ample space for dining table. Cabinet housing gas fired combination boiler. Radiator. Door to understairs storage cupboard. - First Floor Landing
- UPVC double glazed window enjoying fine river views. Hatch access to loft space. Fitted carpet, radiator. Door to airing cupboard.
- Bedroom 1
- 3.63m plus wardrobes x 3.1m
2 UPVC double glazed windows. Wall-length fitted wardrobes. Fitted carpet, radiator. Door to En-suite. - En-suite Shower Room
- Close couple dual flush WC, pedestal wash hand basin and shower enclosure. Radiator, extractor fan.
- Bathroom
- UPVC double glazed window. Close couple dual flush WC, pedestal wash hand basin and bath with wall tiling to area. Radiator, extractor fan.
- Bedroom 3
- 2.54m x 2.06m (8'4" x 6'9")
UPVC double glazed window enjoying fine river views. Fitted carpet, radiator. - Bedroom 2
- 3.02m x 2.6m (9'11" x 8'6")
UPVC double glazed window. Fitted carpet, radiator. - Outside
- To the front of the property is a small but attractive low-maintenance garden space that features attractive flowers and plants with the whole being bound by a low hedge. Immediately off the Kitchen and Living Room is a wonderful courtyard garden that has a decked area in addition to an area of artificial lawn. This area also features an attractive array of plants and flowers and is served by a useful power point. A few steps and a short pathway lead to an additional garden area that provides an alternative space to sit out and relax and catch an alternative angle of the sun. This area has a useful storage shed that has electric connected and can also serve as a parking area, if required. This area is accessed via an open Garage that is accessed from beneath a neighbouring coach house.
- Agents Note
- We are advised by the vendors that there is a Maintenance Charge of £166.19 per annum payable to Greenbelt for future management of the estate and maintenance of areas of open space.
Brochure (PDF 1.2MB)
Contact Us
Request a viewing for ' Bideford, EX39 4FN '
If you are interested in this property, you can fill in your details using our enquiry form and a member of our team will get back to you.










