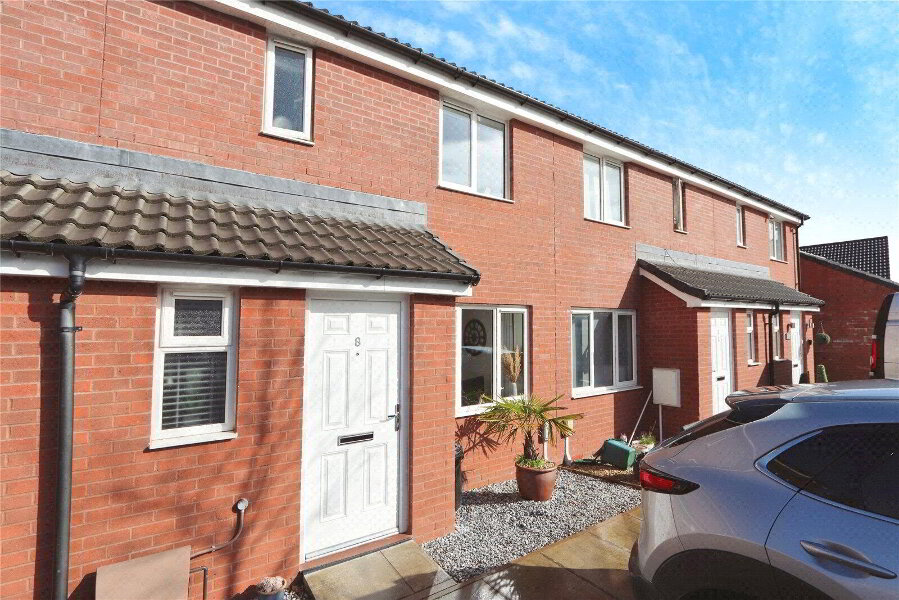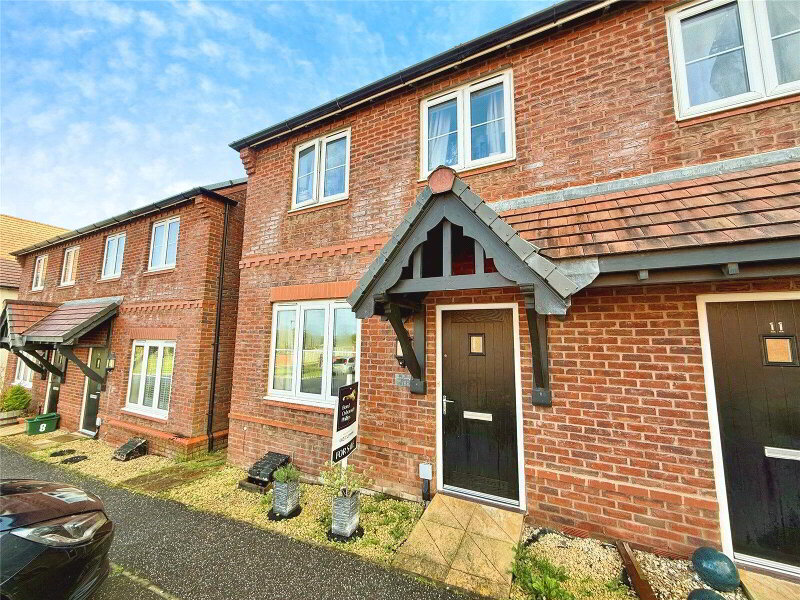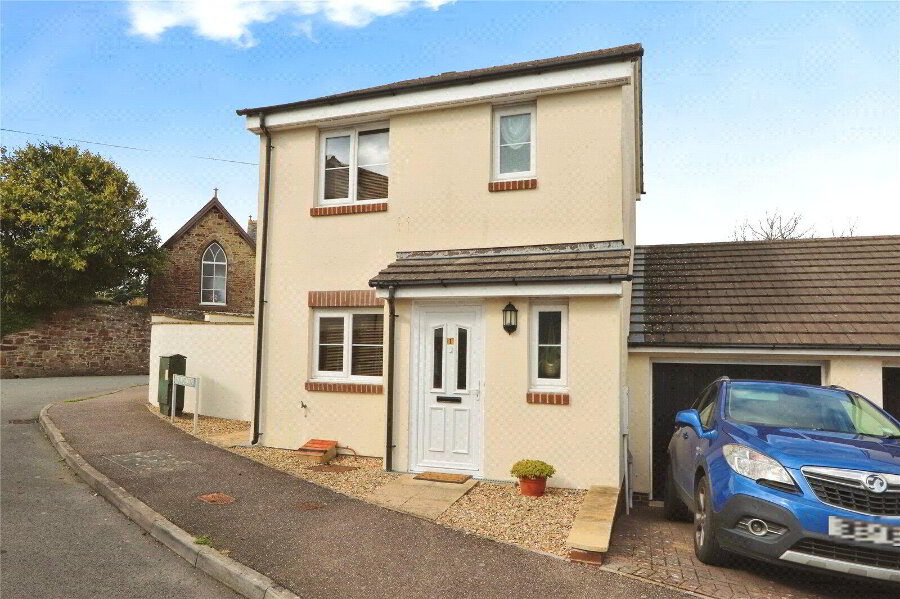This site uses cookies to store information on your computer
Read more
What's your home worth?
We offer a FREE property valuation service so you can find out how much your home is worth instantly.
- •A LOVELY FAMILY HOME
- •3 Bedrooms (1 En-suite)
- •Living Room with adjoining contemporary Kitchen / Diner that opens directly to the fully enclosed garden
- •Good size rear garden wrapping around the side of the house
- •2 off-road parking spaces
- •Conveniently located for shops, amenities & transport links
- •This will make a wonderful home for first time buyers & young families
Additional Information
What a perfect location for a family home! Situated on a quiet and tucked away part of this appealing, modern housing development. Within a short walk of the house are a wonderful range of amenities including shops, supermarkets, Starbucks and even a McDonald's for a treat.
This home has 3 Bedrooms with the Main Bedroom having its own En-suite Shower Room. The living space is really practical with a Living Room adjoining a contemporary Kitchen / Diner that opens directly to the fully enclosed garden. The garden is lawned and wraps around the side of the house providing plenty of space for everyone to enjoy their favourite activities whether that’s gardening, playing or plain old relaxing. A useful storage shed is also included in the sale.
Directly behind the house are 2 parking spaces which belong to the property.
This will make a wonderful home for first time buyers and young families and it also has the benefit of the remainder of a NHBC warranty.
- Entrance Hall
- Solid door to property front. Carpeted stairs rising to First Floor. Fitted carpet, radiator.
- Cloakroom
- UPVC obscure double glazed window with fitted blind. Close couple dual flush WC and pedestal wash hand basin with tiled splashbacking. Radiator, wood effect vinyl flooring.
- Living Room
- 3.68m x 4.34m (12'1" x 14'3")
UPVC double glazed window to property front. Fitted carpet, radiator, TV point. Door to built-in understairs storage cupboard. - Kitchen / Diner
- 4.62m x 2.7m (15'2" x 8'10")
An attractive Kitchen / Diner with UPVC double glazed window with fitted blind and UPVC double glazed French doors with fitted blinds to rear garden. Equipped with a range of white gloss eye and base level cabinets with matching drawers, rolltop work surfaces with splashbacking and inset 1.5 bowl sink and drainer with mixer tap over. Built-in 4-ring ceramic hob with extractor over and electric oven below. Space for fridge / freezer, space and plumbing for washing machine, integrated dishwasher. Cabinet housing gas fired combination boiler. Ample space for dining table. Radiator. - First Floor Landing
- Hatch access to insulated loft space. Door to built-in wardrobe with 2 hanging rails. Fitted carpet.
- Bedroom 1
- 2.92m x 2.9m (9'7" x 9'6")
UPVC double glazed window to property front. Fitted carpet, radiator, TV point. Door to over-stairs storage cupboard. Door to En-suite Shower Room. - En-suite Shower Room
- UPVC obscure double glazed window with fitted blind. Fully tiled corner shower enclosure, close couple dual flush WC and pedestal wash hand basin with mixer tap over. Radiator, extractor fan, wood effect vinyl flooring.
- Bedroom 2
- 2.8m x 2.29m (9'2" x 7'6")
UPVC double glazed window. Fitted carpet, radiator, TV point. - Bedroom 3
- 1.83m x 2.5m (6'0" x 8'2")
UPVC double glazed window overlooking the rear garden. Fitted carpet, radiator, TV point. - Bathroom
- 1.78m x 1.8m (5'10" x 5'11")
An attractive contemporary Bathroom with close couple dual flush WC, pedestal wash hand basin with mixer tap over and bath with mains shower over and full wall tiling to area. Extractor fan, radiator, wood effect vinyl flooring. UPVC obscure double glazed window with fitted blind. - Outside
- Steps lead up to the front door and around to the rear garden. There is an attractive lawned bank as well as an attractive planted area. To the rear of the property is a fully enclosed garden with a paved patio area leading from the Kitchen / Diner - ideal for outside dining. This leads onto a lawned area to the rear and side of the house. A paved pathway leads around the lawn and to a side gate giving access to the driveway which has off-road parking spaces for 2 vehicles. A further gate from the side garden allows access to the front of the property where there is an outside water tap. There is also a useful metal storage shed in the garden area to the side of the house which is included in the sale.
Brochure (PDF 1.5MB)
Contact Us
Request a viewing for ' Bideford, EX39 3FX '
If you are interested in this property, you can fill in your details using our enquiry form and a member of our team will get back to you.










