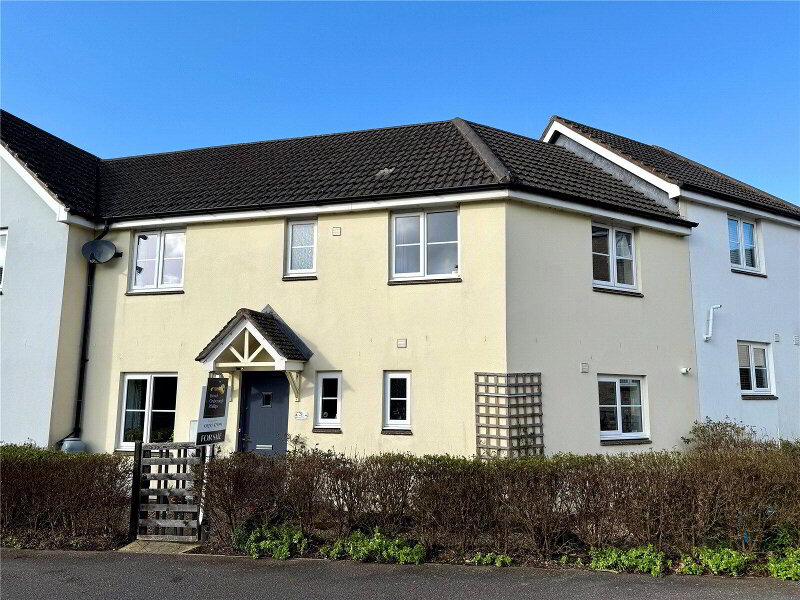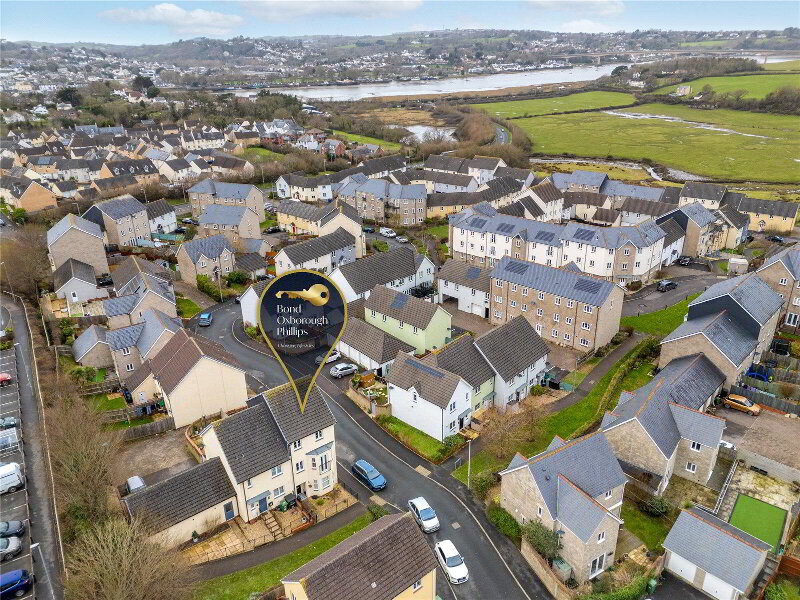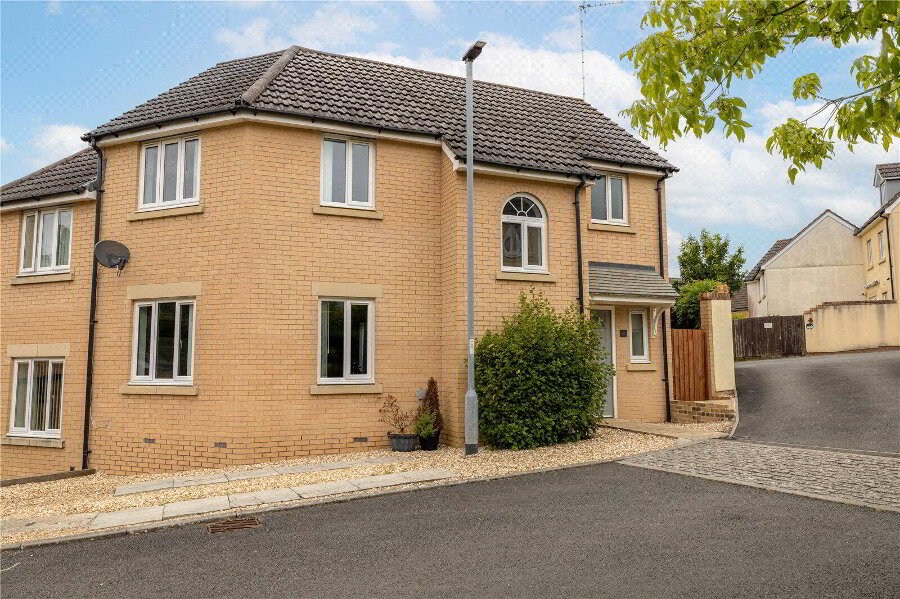This site uses cookies to store information on your computer
Read more
What's your home worth?
We offer a FREE property valuation service so you can find out how much your home is worth instantly.
- •A WELL-MAINTAINED & WELL-PRESENTED FAMILY HOME
- •3 Bedrooms (1 En-suite)
- •Downstairs Cloakroom & upstairs Bathroom
- •Well-equipped Kitchen
- •Living / Dining Room opening to the sunny, fully enclosed rear garden
- •Rear garden with space for dining or sunbathing & room for children to play
- •Garage & allocated parking space
- •No onward chain
Additional Information
This house has a lovely feel about it. It can be approached by one of two ways, either on foot by following a gently meandering pedestrian pathway to the front door – note how well everyone keeps their front gardens! or by car by parking in the allocated space to the rear of the property which is located just in front of its Garage (under a neighbouring coach house).
This house meets many of the best estate agent clichés - it is light and airy, well-maintained and well-presented throughout, we could even go so far as to say it is a turnkey property. The Kitchen is well-equipped and the Living / Dining Room opens to a sunny, fully enclosed rear garden with space for dining or sunbathing and room for children to play. There are 3 Bedrooms upstairs with the Main Bedroom having an En-suite Shower Room which is in addition the main Bathroom.
We think you will like this home and you will be happy here. It is available for sale with no onward chain.
- Entrance Hall
- Double glazed door to property front. Carpeted stairs rising to First Floor. Fitted carpet, radiator.
- Cloakroom
- UPVC obscure double glazed window. Close couple dual flush WC and corner wash hand basin with tiled splashbacking and mixer tap over. Radiator, extractor fan.
- Kitchen
- 3.76m x 2.4m (12'4" x 7'10")
An attractive contemporary Kitchen with UPVC double glazed window to property front. Equipped with a range of eye and base level cabinets, matching drawers and rolltop work surface with inset 1.5 bowl sink and drainer with mixer tap over. Built-in oven and 4-ring gas hob with extractor canopy over. Space for fridge / freezer, washing machine and dishwasher. Extractor fan. - Living / Dining Room
- 4.5m x 4.65m (14'9" x 15'3")
UPVC double glazed windows and French door to rear garden. Fitted carpet, radiator, TV point. Door to understairs storage cupboard. - First Floor Landing
- Hatch access to insulated loft space. Door to airing cupboard housing hot water tank and shelving. Fitted carpet.
- Bedroom 1
- 3.48m x 3.63m (11'5" x 11'11")
UPVC double glazed window. Fitted carpet, radiator, TV point. Door to En-suite. - En-suite Shower Room
- UPVC obscure double glazed window. Pedestal wash hand basin with tiled splashbacking, close couple dual flush WC and fully tiled shower enclosure. Heated towel rail.
- Bedroom 2
- 2.41m x 3.02m (7'11" x 9'11")
UPVC double glazed window. Fitted carpet, radiator. - Bedroom 3
- 2.03m x 2.29m (6'8" x 7'6")
UPVC double glazed window. Fitted carpet, radiator. - Bathroom
- Pedestal wash hand basin with tiled splashbacking, close couple dual flush WC and bath with full wall tiling to area and shower over. Radiator.
- Outside
- To the front of the property is an attractive garden area enclosed by low hedging. A paved pathway leads to the front door which is covered and has a courtesy light. Immediately off the Living / Dining Room is a part-paved part-decked area providing a great space to sit out and relax. Steps lead down to a fully enclosed lawned garden. A paved pathway leads to a rear gate which gives access to the rear parking area where the property has an allocated parking space and a Garage located under a neighbouring coach house.
- Agents Note
- We are advised by the vendors that there is a Maintenance Charge of £166.19 per annum payable for future management of the estate and maintenance of areas of open space.
Brochure (PDF 1.4MB)
Contact Us
Request a viewing for ' Bideford, EX39 4FR '
If you are interested in this property, you can fill in your details using our enquiry form and a member of our team will get back to you.










