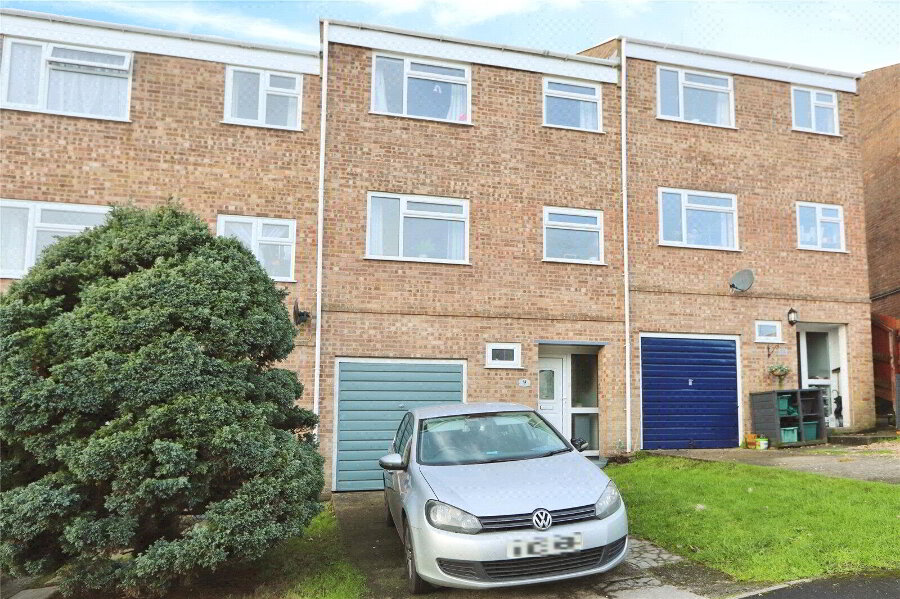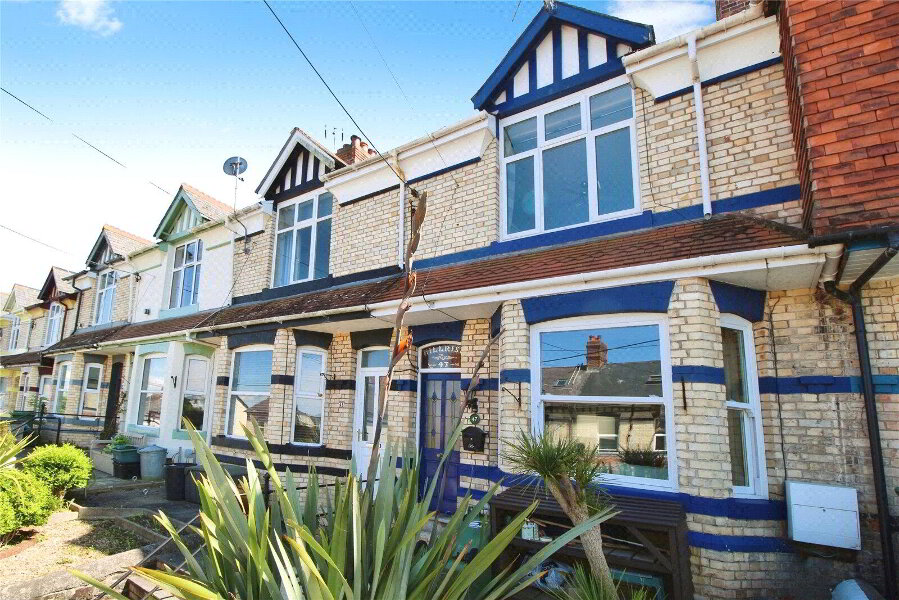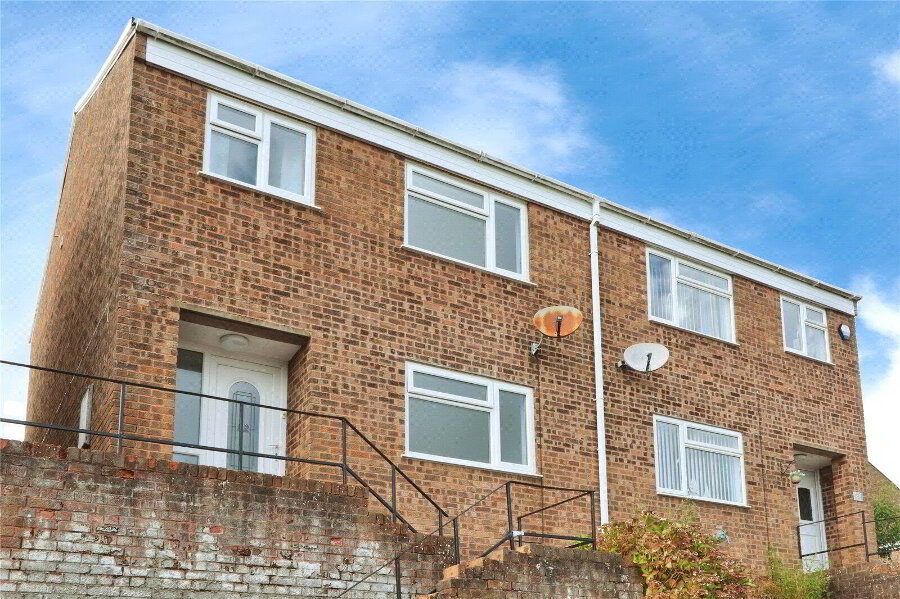This site uses cookies to store information on your computer
Read more
What's your home worth?
We offer a FREE property valuation service so you can find out how much your home is worth instantly.
- •A VERY WELL-PRESENTED END-OF-TERRACE HOUSE
- •3 Bedrooms (1 En-suite)
- •Attractive Living Room
- •Contemporary & stylish Kitchen / Diner
- •Modern Bathroom
- •Good size rear garden wrapping around the side of the house
- •2 off-road parking spaces
- •Conveniently located for shops, amenities & transport links
- •No onward chain
Additional Information
Located on a popular, contemporary residential housing development is this 3 Bedroom house that occupies an impressive plot and comes with the benefit of having the remaining balance of an NHBC guarantee.
This property is very well-presented throughout in a clean and neutral style. It has an attractive Living Room which leads to a contemporary and stylish Kitchen / Diner. The main Bedroom has an En-suite Shower Room with the other two Bedrooms sharing a modern Bathroom.
A real feature of this property is the rear garden which is of a good size and wraps around the side of the house. Much like the house itself, the garden is a blank canvas that can be further established, as desired. This property has 2 off-road parking spaces and is conveniently located for shops and amenities as well as transport links.
This property is ready for immediate occupation without the concerns of having to spend time and money putting right previous decorative “wrongs”. An early viewing is highly recommended as this house is available for sale with no onward chain.
- Entrance Hall
- Solid door to property front. Carpeted stairs rising to First Floor. Fitted carpet, radiator.
- Cloakroom
- UPVC obscure double glazed window. Close couple dual flush WC and pedestal wash hand basin with tiled splashbacking. Radiator, wood effect vinyl flooring.
- Living Room
- 3.66m x 4.57m (12'0" x 14'12")
UPVC double glazed window to property front. Fitted carpet, radiator, TV point, fibre internet connection. Door to built-in understairs storage cupboard. - Kitchen / Diner
- 4.7m x 2.92m (15'5" x 9'7")
An attractive Kitchen / Diner with UPVC double glazed window and UPVC double glazed French doors to rear garden. Equipped with a range of wood effect eye and base level cabinets with matching drawers, rolltop work surfaces with splashbacking and inset 1.5 bowl sink and drainer with mixer tap over. Built-in 4-ring gas hob with extractor over and electric oven below. Space for fridge / freezer, space and plumbing for washing machine, integrated dishwasher. Cabinet housing gas fired combination boiler. Ample space for dining table. Radiator. - First Floor Landing
- Hatch access to insulated loft space. Door to built-in wardrobe with hanging rail. Fitted carpet.
- Bedroom 1
- 2.9m x 3.6m (9'6" x 11'10")
UPVC double glazed window to property front. Fitted carpet, radiator, TV point. Door to En-suite Shower Room. - En-suite Shower Room
- UPVC obscure double glazed window. Fully tiled corner shower enclosure, close couple dual flush WC and pedestal wash hand basin with mixer tap over. Radiator, extractor fan, wood effect vinyl flooring.
- Bedroom 2
- 2.92m x 2.77m (9'7" x 9'1")
UPVC double glazed window overlooking rear garden. Fitted carpet, radiator. - Bedroom 3
- 1.8m x 2.34m (5'11" x 7'8")
UPVC double glazed window overlooking rear garden. Fitted carpet, radiator. - Bathroom
- 1.78m x 1.8m (5'10" x 5'11")
An attractive contemporary Bathroom with close couple dual flush WC, pedestal wash hand basin with mixer tap over and bath with mains shower over and full wall tiling to area. Extractor fan, radiator, wood effect vinyl flooring. UPVC obscure double glazed window. - Outside
- To the rear of the property is a fully enclosed garden which has a small patio area leading from the Kitchen / Diner. This leads onto a lawned area to the rear and side of the house. There is a gate to the rear of the garden which gives access to the parking area where there are allocated spaces for 2 vehicles. A further gate from the side garden allows access to the front of the property.
- Agents Note
- We are advised by the vendors that there is a Maintenance Charge of £85.00 per annum payable for future management of the estate and maintenance of areas of open space.
Brochure (PDF 1.3MB)
Contact Us
Request a viewing for ' Bideford, EX39 3FX '
If you are interested in this property, you can fill in your details using our enquiry form and a member of our team will get back to you.










