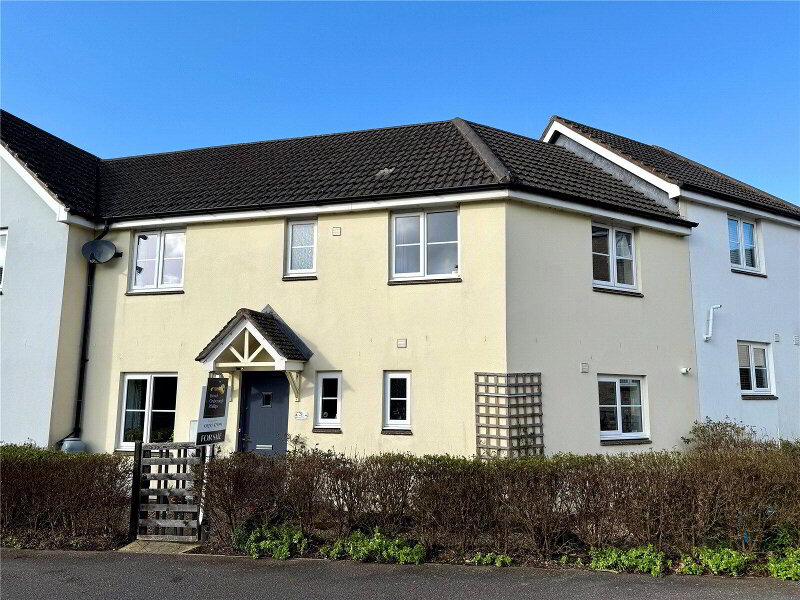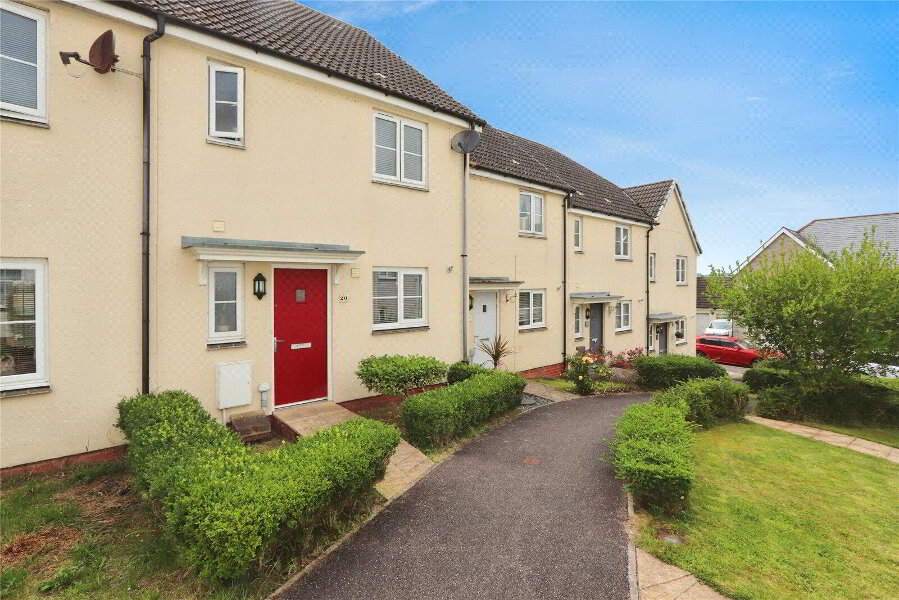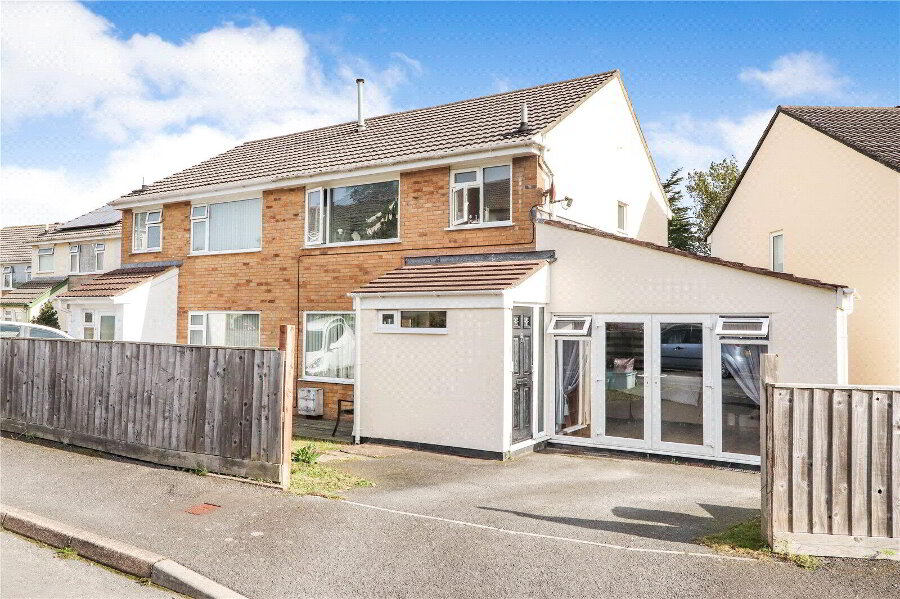This site uses cookies to store information on your computer
Read more
What's your home worth?
We offer a FREE property valuation service so you can find out how much your home is worth instantly.
- •A BEAUTIFULLY PRESENTED TURNKEY HOME
- •3 Bedrooms (1 En-suite)
- •Particularly large Lounge / Dining Room
- •Well-equipped Kitchen
- •Much-improved Bathroom
- •Having just been renovated by the current owner to a magnificent contemporary standard
- •Fully enclosed rear garden
- •Plentiful parking including a hard standing & nearby Garage with parking to its fore
- •Perfectly suited to first time buyers, families & investment buyers
Additional Information
Beautifully renovated contemporary home in quiet corner plot, spacious living areas, en-suite master bedroom, enclosed garden, ample parking, garage - ideal for families & first-time buyers.
Having been recently renovated by the current owner to an exceptional contemporary standard, this beautifully presented home offers an immaculate, easy-to-maintain 'turnkey' lifestyle.
Quietly positioned within an attractive corner plot of this popular residential development, the property boasts excellent kerb appeal enhanced by its stylish, low-maintenance brick façade. There is ample parking provided, including a hardstanding space directly in front of the house and an additional Garage nearby with another parking area to the front.
Benefiting from its corner location, the home enjoys more generous living accommodation than typical, featuring a particularly spacious Lounge / Dining Room and an impressive Master Bedroom. Complementing these rooms are a stylish, well-equipped Kitchen, a superbly refurbished Bathroom and a contemporary En-suite Shower Room.
To the rear, a fully enclosed garden offers privacy and tranquillity, complete with a well-maintained raised decking area - ideal for outdoor relaxation.
With its immediate appeal, this property is perfectly suited to first time buyers, families and investors alike.
- Entrance Hall
- Radiator, wood effect flooring. Boiler control panel. Carpeted stairs rising to First Floor with understairs storage cupboard.
- Cloakroom
- Close couple WC and hand wash basin. Radiator. UPVC double glazed window.
- Lounge / Diner
- 6.2m maximum x 5.8m
A spacious and attractive Lounge / Diner with 3 UPVC double glazed windows providing plentiful natural light. 2 double radiators, wood effect flooring. Ethanol fire set into chimneybreast with shelved recess to sides and integrated TV recess. - Kitchen / Breakfast Room
- 3.05m x 3.5m (10'0" x 11'6")
Equipped with a range of white eye and base level cabinets with matching drawers and inset 1.5 bowl stainless steel sink with tiled splashbacking. Breakfast Bar. Built-in 4-ring gas hob with extractor canopy above and built-in electric oven. Space for fridge / freezer, space and plumbing for washing machine. Tiled flooring. UPVC double glazed window and UPVC double glazed door to rear garden. - First Floor Landing
- Feature arch shape UPVC double glazed window providing a lovely feature to this area. Built-in airing cupboard housing hot water tank. Radiator.
- Bedroom 1
- 4.98m x 4.4m maximum (16'4" x 14'5")
2 UPVC double glazed windows. Hatch access to loft space. Recess for wardrobes. 2 radiators, fitted carpet. - En-suite Shower Room
- 3-piece white suite comprising corner shower enclosure, pedestal hand wash basin with tiled splashbacking and close couple WC. Heated towel rail, extractor fan, electric shaver point.
- Bedroom 2
- 3.35m x 2.29m (10'12" x 7'6")
UPVC double glazed window. Radiator, fitted carpet. - Bedroom 3
- 2.6m x 2.16m (8'6" x 7'1")
UPVC double glazed window. Radiator, fitted carpet. - Bathroom
- 1.9m x 2.26m (6'3" x 7'5")
An attractive and contemporary Bathroom with 3-piece white suite comprising modern panelled bath with rainforest head shower over and hand shower attachment, pedestal hand wash basin and close couple WC. Extractor fan, electric shaver point, wood effect flooring. UPVC double glazed window. - Outside
- To the front of the property is a low-maintenance area of stone chippings to include a hard standing space to park a car. The front door is covered by a Storm Porch. Almost directly opposite the property is a coach house which has a Garage and space to park a car for this property beneath it. To the rear of the property is a fully enclosed garden with a gate to the property front. There is a large expanse of decking providing a wonderful space to sit out and relax and there is a low-maintenance stone chipping area with a useful wooden Storage Shed.
- Useful Information
- A small annual contribution is payable towards the insurance of the coach house building for which the garage sits below (although the current vendor has never been asked for payment).
Brochure (PDF 1.5MB)
Contact Us
Request a viewing for ' Bideford, EX39 4AY '
If you are interested in this property, you can fill in your details using our enquiry form and a member of our team will get back to you.










