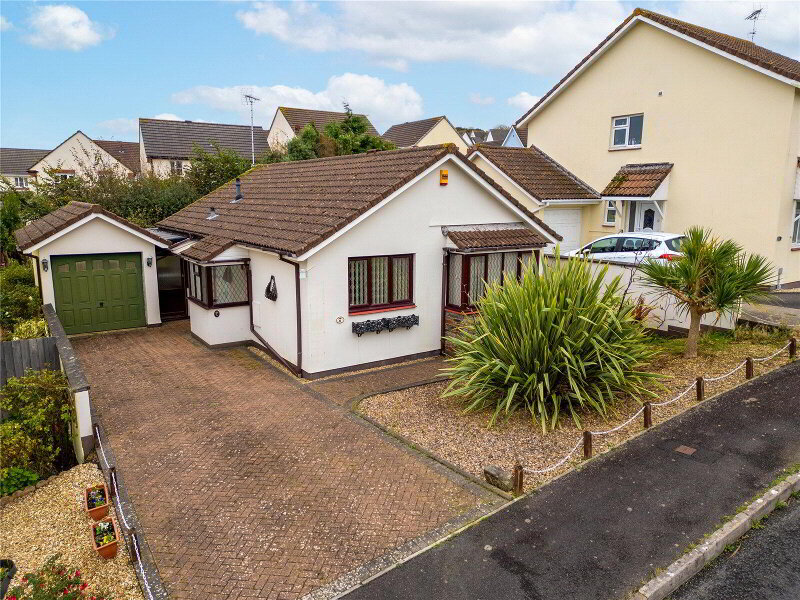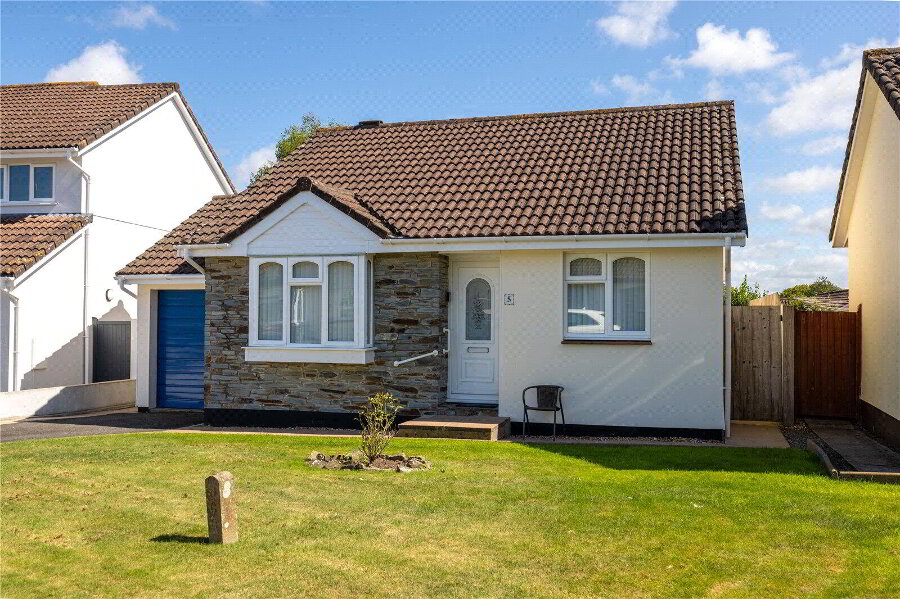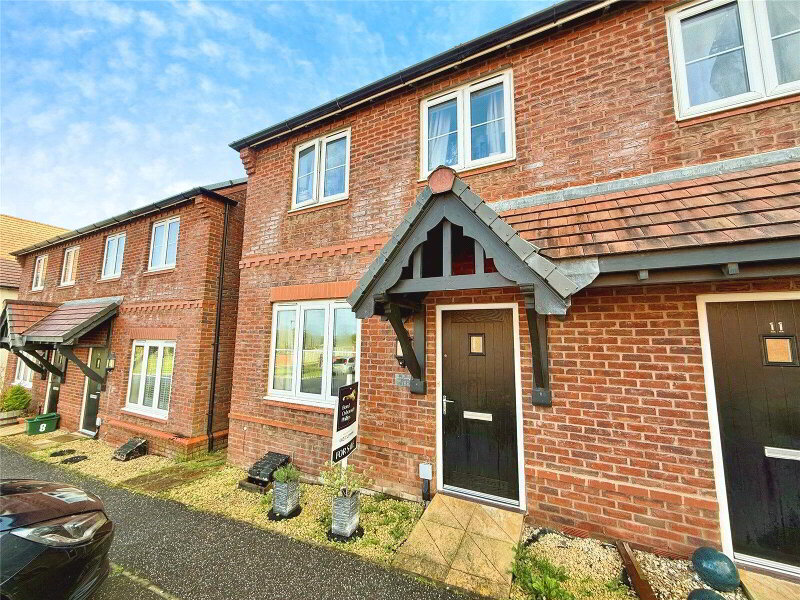This site uses cookies to store information on your computer
Read more
What's your home worth?
We offer a FREE property valuation service so you can find out how much your home is worth instantly.
- •AN IMPECCABLY PRESENTED DETACHED FAMILY HOME
- •3 Bedrooms
- •Modern Shower Room
- •Spacious & well-appointed Kitchen / Breakfast Room
- •Spacious Living Room opening to the rear garden
- •Stunning, easy-to-maintain garden
- •Enjoying a tranquil position at the end of a cul-de-sac
- •Resin driveway parking for 4 vehicles & Integral Garage
- •Ideal for couples or families, this house merits a viewing recommendation
Additional Information
Situated within the sought after Londonderry Farm residential development, this detached 3 Bedroom home enjoys a tranquil position at the end of a cul-de-sac, offering glimpses of the Kenwith Valley.
Boasting abundant natural light, this family house surpasses its competitors with numerous advantages. A resin driveway at the front accommodates parking for 4 vehicles and leads to the Integral Garage.
The property is impeccably presented, featuring 3 generously sized Bedrooms and a modern Shower Room. The Kitchen, spacious and well-appointed, includes a breakfast area. The Living Room, notably spacious, opens onto a stunning, easy-to-maintain garden complete with patio, artificial lawn and expansive decking.
Ideal for couples or families, this house merits a viewing recommendation.
- Entrance Hall
- UPVC obscure door and window to property front. Wood block effect flooring, coved ceiling. Carpeted stairs rising to First Floor. Door to storage cupboard.
- Kitchen / Breakfast Room
- 3.2m x 2.9m (10'6" x 9'6")
2 UPVC double glazed windows to front and side of property. A range of white gloss eye and base level cabinets with matching drawers, marble effect rolltop work surfaces with tiled splashbacking and single bowl sink and drainer with mixer tap over. Built-in 4-ring electric hob with extractor over and electric oven below. Integrated fridge and freezer. Space for breakfast table. Radiator, coved ceiling. - Living Room
- 3.63m x 5.18m (11'11" x 16'12")
A superb living space with UPVC double glazed sliding doors to the rear garden and UPVC double glazed window overlooking the rear garden. Log effect electric fire with attractive surround. Shelved display recesses with cupboards under. Coved ceiling, wood block effect flooring, radiator, TV point. - First Floor Landing
- Hatch access to partially boarded loft space with drop-down ladder and light connected. Door to airing cupboard housing hot water tank and slatted shelving. Door to built-in wardrobe with hanging rail and shelving. Fitted carpet.
- Bedroom 1
- 3.94m x 3.28m (12'11" x 10'9")
A spacious Master Bedroom with UPVC double glazed window overlooking the rear garden. Door to built-in over-stairs wardrobe. Fitted carpet, radiator, coved ceiling, TV point. - Bedroom 2
- 3.2m x 3.28m (10'6" x 10'9")
UPVC double glazed window overlooking property front. Door to over-stairs storage wardrobe. Fitted carpet, radiator, TV point. - Bedroom 3
- 2.72m x 2.24m (8'11" x 7'4")
UPVC double glazed window overlooking the rear garden. Louvre door to built-in cupboard. Fitted carpet, radiator, coved ceiling. - Shower Room
- 2.16m x 1.96m (7'1" x 6'5")
UPVC obscure double glazed window. Large fully tiled double shower enclosure with rainforest head shower and hand shower attachment, pedestal wash hand basin and close couple dual flush WC. Wood block effect flooring, useful shelved storage recess. - Outside - Rear
- To the rear of the property is a fully enclosed garden which offers a fantastic, low-maintenance space to be enjoyed being reminiscent of luxury eastern spa getaways. A patio provides a great dining space and steps lead up to a lovely decked area with further space to dine and an attractive artificial lawned area. There are raised beds - ideal for pot plants. Access to the front is from both sides of the property via pedestrian gates.
- Outside - Front
- To the front of the property is an attractive, new resin driveway providing off-road parking for 4 cars and leading to the Garage.
- Integral Garage
- 2.54m x 4.98m (8'4" x 16'4")
Wall mounted gas fired boiler. New electric fuse box. Power and light connected.
Brochure (PDF 1.5MB)
Contact Us
Request a viewing for ' Bideford, EX39 3RH '
If you are interested in this property, you can fill in your details using our enquiry form and a member of our team will get back to you.










