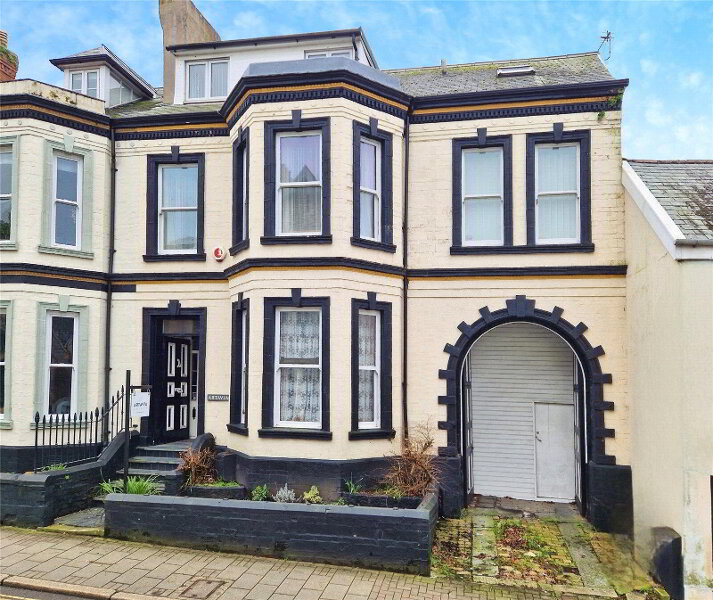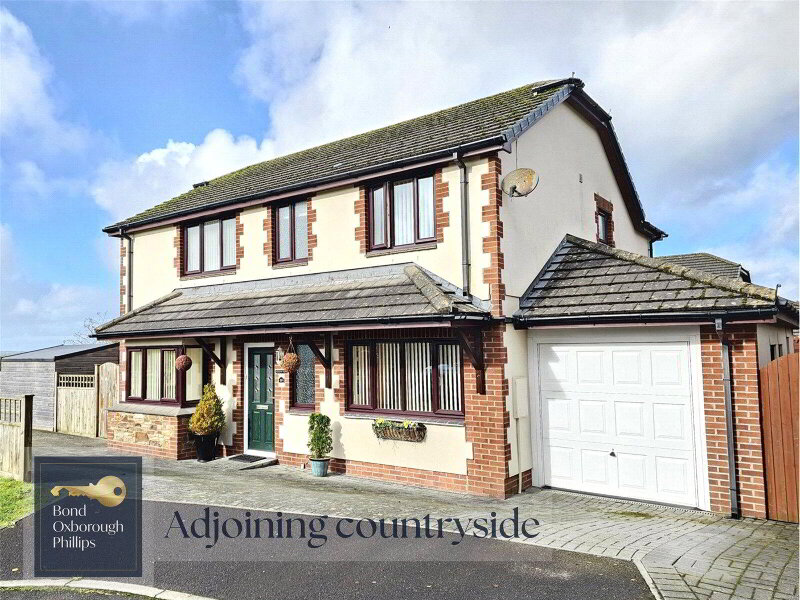This site uses cookies to store information on your computer
Read more
What's your home worth?
We offer a FREE property valuation service so you can find out how much your home is worth instantly.
- •A STUNNING DETACHED FAMILY HOME
- •4 spacious double Bedrooms (2 En-suite)
- •Lower Ground Floor with Bedroom, Lounge & Breakfast Room, ideal as an Annexe
- •Large Kitchen & separate Diner
- •Impressive Lounge with double doors opening to a sunny south-facing Balcony
- •Large driveway parking & Double Garage
- •Low-maintenance rear garden - perfect to enjoy the mesmerizing Estuary views
- •This home truly harmonises comfort, practicality & scenic beauty
Additional Information
Step inside this stunning detached family home nestled in one of Bideford's premier developments, offering both tranquillity and proximity to the Town Centre. It boasts 4 spacious double Bedrooms (2 with En-suite facilities) and a versatile Lower Ground Floor setup, ideal for multi-generational living or perhaps a Home Office / Studio.
The property, itself, exudes charm with its open, airy layout featuring a large Kitchen with a separate Diner, and an impressive Lounge with double doors opening to a sunny south-facing Balcony offering woodland views. All this makes it an ideal choice for a growing family. The house is accessible via double iron gates leading to a large drive with ample parking for 4-5 cars and the Double Garage.
On the Ground Floor, you'll also discover a Cloakroom and a Utility Room. The Lower Ground Floor provides access to the Double Garage and a Bedroom, Lounge and Breakfast Room provide great extra accommodation that would suit as an Annexe.
Outside, the property's low-maintenance rear garden is spread over 3 tiers with a patio layout, offering additional seating and entertaining spaces, including a covered decked area and a lawn - perfect to enjoy the mesmerizing Estuary views.
This home truly harmonises comfort, practicality and scenic beauty, making it an exceptional choice for discerning buyers seeking a perfect family retreat.
- Entrance Hall
- UPVC double glazed door to property front. UPVC double glazed door to garden. Stairs to First Floor. Stairs to Basement. Double door to storage cupboard. Wood laminate flooring, radiator.
- Cloakroom
- Close couple WC and cabinet mounted wash hand basin. Tiled flooring, radiator. UPVC double glazed window.
- Utility Room
- 3.05m x 1.96m (10'0" x 6'5")
UPVC double glazed window. Space and plumbing for washing machine and tumble dryer. Space for further domestic appliances. Wood laminate flooring. - Lounge
- 5.5m x 4.1m (18'1" x 13'5")
A lovely spacious room with 2 UPVC double glazed sliding doors to patio and UPVC double glazed window to property side. Door to storage cupboard. Fireplace housing coal effect gas fire on a tiled hearth. Wood laminate flooring, radiator. The patio off this room is a wonderful, south-facing patio which provides a great space to sit out and look out over the nearby woodland. - Kitchen
- 5.03m x 3.35m (16'6" x 10'12")
Equipped with a range of eye and base level cabinets with matching drawers and rolltop work surfaces with inset 1.5 bowl sink and drainer with mixer tap over. Central Island. Space and plumbing for dishwasher, space for fridge / freezer. 6-ring Rangemaster cooker with extractor canopy over (included in the sale). Tiled flooring, down lights, radiator. 2 UPVC double glazed windows. Double doors to Dining Room. - Dining Room
- 3.35m x 2.92m (10'12" x 9'7")
UPVC double glazed window overlooking woodland. Ample space for dining table. Wood laminate flooring, radiator. - First Floor Landing
- Hatch access to loft space. Double doors to airing cupboard housing hot water tank. Fitted carpet, radiator.
- Bedroom 1
- 4.5m x 3.33m (14'9" x 10'11")
A spacious main Bedroom with UPVC double glazed window. Built-in cupboard. Built-in wall-length wardrobes. Radiator. Door to En-suite. - En-suite Shower Room
- Double shower enclosure, close couple WC and pedestal wash hand basin. Down lights, radiator, tiled flooring. UPVC double glazed obscure window.
- Bedroom 2
- 4.11m x 3.15m (13'6" x 10'4")
UPVC double glazed window overlooking woodland. Door to built-in over-stairs storage cupboard. Fitted carpet, radiator. Door to En-suite. - En-suite Shower Room
- Double shower enclosure, close couple WC and pedestal wash hand basin. Radiator, tiled flooring.
- Bedroom 4
- 3.07m x 2.82m (10'1" x 9'3")
UPVC double glazed window overlooking rear garden. Fitted carpet, radiator. - Bedroom 3
- 4.1m x 3.35m (13'5" x 10'12")
UPVC double glazed window overlooking rear garden. Double doors to built-in wardrobes. Fitted carpet, radiator. - Bathroom
- Large bath with central taps, close couple WC and pedestal wash hand basin. Wood laminate flooring, heated towel rail, down lights. UPVC double glazed window.
- Basement Hallway
- Stairs to Ground Floor. Door to storage cupboard. Door to Garage. Door to WC. UPVC double glazed door to driveway. Vinyl flooring.
- Bedroom 5
- 7.26m x 3.78m (23'10" x 12'5")
A spacious room ideal for a variety of purposes. Fitted carpet, radiator. - Lounge
- 5.56m x 3.8m (18'3" x 12'6")
Fitted carpet, radiator, TV point. Door to Breakfast Room. - Breakfast Room
- 3.12m x 2.18m (10'3" x 7'2")
A useful room equipped with a range of base level cabinets, rolltop work surfaces with tiled splashbacking and inset single bowl sink and drainer with mixer tap over. Space and plumbing for washing machine. Radiator. - Outside
- The rear garden is tiered over 3 levels with steps providing access to each. The first 2 levels provide low-maintenance patio areas whilst the top level is a lovely lawn and covered decked area from where great views can be enjoyed. To the front of the property is a spacious gated driveway providing off-road parking for 5 or so cars and leading to the Double Garage. Access to the rear is via steps and a gate. Access to the front door is via steps. There is also direct access to the Basement from here.
- Double Garage
- A spacious Double Garage with 2 up and over doors. Power and light connected. Door to Basement Hallway.
Brochure (PDF 2.5MB)
Contact Us
Request a viewing for ' Bideford, EX39 5GA '
If you are interested in this property, you can fill in your details using our enquiry form and a member of our team will get back to you.









