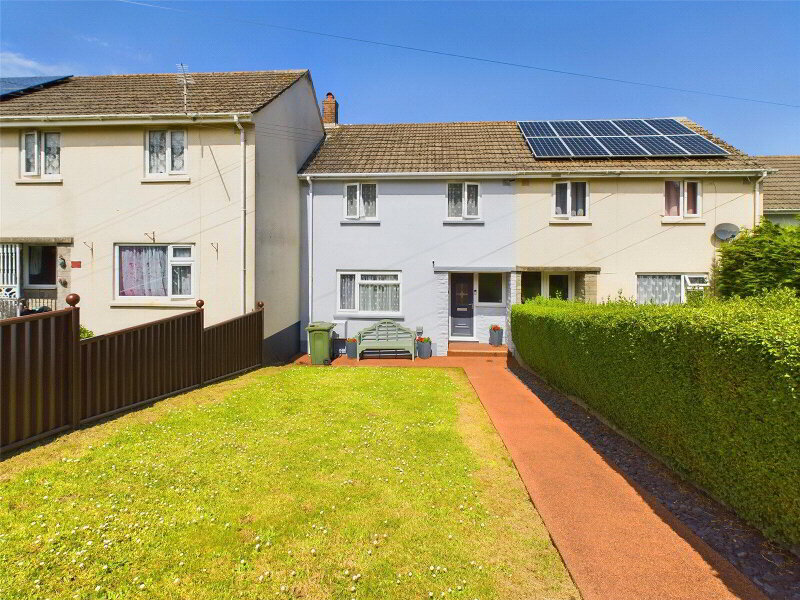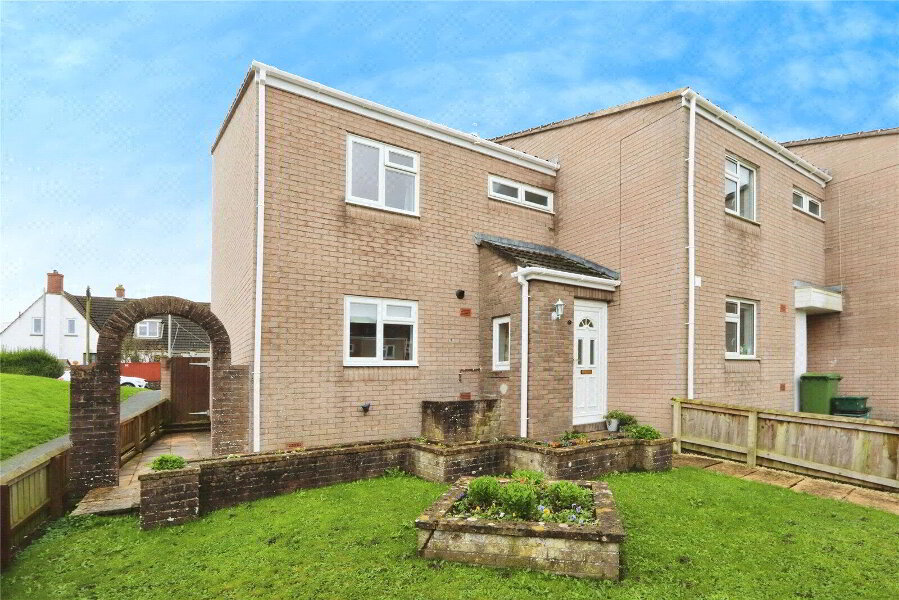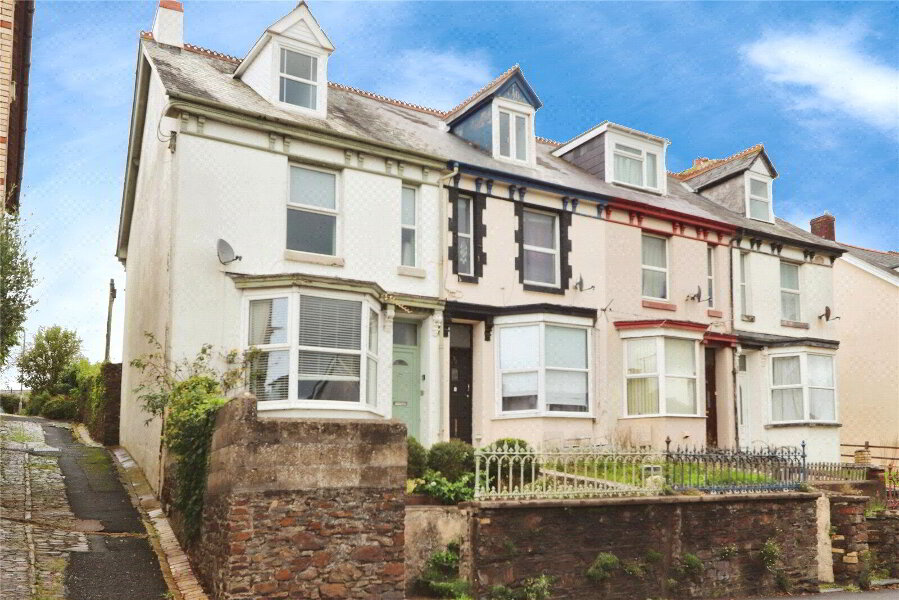This site uses cookies to store information on your computer
Read more
What's your home worth?
We offer a FREE property valuation service so you can find out how much your home is worth instantly.
- •A VICTORIAN TOWN HOUSE WITH MUCH OF ITS ORIGINAL CHARM
- •2 Bedrooms & Loft Room
- •Bay-fronted Sitting Room
- •Connecting Dining Room with original fireplace & wood burning stove
- •Well-equipped Kitchen
- •Utility Porch & Cloakroom
- •Spacious Bathroom with 4-piece suite
- •Good size rear garden with Garden Room & useful Workshop
Additional Information
Available with no onward chain.
A fine example of a bay-fronted Victorian town house having retained much of its original charm and offering the scope to extend into the loft, subject to obtaining the necessary planning consents.
The mosaic tiled Reception Hall creates an impressive welcome to the home and leads to the bay-fronted Sitting Room and connecting Dining Room with a wood burning stove in the original fireplace. The Kitchen is well-equipped and served by a separate Utility Porch and Cloakroom.
The Galleried Landing provides access to 2 double Bedrooms and a ladder access to the Loft Room which offers great potential. In addition is a spacious Bathroom with a bath and a separate shower enclosure.
The property has a good size rear garden with a Garden Room and very useful Workshop.
- Reception Vestibule
- Panelled entrance door off.
- Reception Hall
- Stripped timber glass panelled door. Staircase to First Floor. Mosaic tiled flooring, electric panel radiator.
- Sitting Room
- 4.27m into bay window x 3m
Double glazed bay window. Feature fireplace with slate hearth. Exposed and polished timber flooring, ceiling cornice and coving. Opening through to Dining Room. - Dining Room
- 3.66m x 3.25m (12'0" x 10'8")
Wood burning stove on a slate hearth with painted stone fireplace. 2 useful understairs storage cupboards. Night storage radiator. French doors to Kitchen. - Kitchen
- 3.9m x 2.6m (12'10" x 8'6")
Black slate worktop surface with deep glazed sink and storage cupboards below. Solid wood worktop surfaces with storage cupboards and drawers below, matching wall storage cabinets over, tiled splashbacking. Built-in 4-ring electric hob, electric oven and extractor canopy with tiled splashbacking. Tiled flooring, electric panel radiator. - Rear Utility Lobby
- Space and plumbing for washing machine. Tiled flooring. Door to rear courtyard garden.
- Cloakroom
- White suite comprising low level WC and wall-hung wash hand basin with tiled splashbacking. Tiled flooring.
- Galleried First Floor Landing
- Ladder access to Loft Room.
- Bedroom 1
- 3.8m x 3.12m (12'6" x 10'3")
A delightful double Bedroom with 2 double glazed windows. A pair of built-in double wardrobes with storage cupboards above. Victorian style fireplace. Electric panel radiator, exposed and polished timber flooring. - Bedroom 2
- 3.45m x 2.54m (11'4" x 8'4")
Double glazed window. Victorian style fireplace. Night storage radiator. - Bathroom
- 2.95m x 2.3m (9'8" x 7'7")
4-piece white suite comprising enamel panelled bath with mixer shower taps, corner shower enclosure with electric shower, pedestal wash hand basin and WC. Airing cupboard housing factory lagged copper cylinder and electric immersion heater. Wall mounted electric heater, extractor fan, extensive wall tiling, exposed and polished timber flooring. - Loft Room
- 4.01m x 3.2m (13'2" x 10'6")
Opposing Velux roof lights. Built-in eaves storage cupboards. Considered to offer potential for conversion into a third Bedroom, subject to obtaining the necessary planning consents. - Outside
- Immediately to the front of the property is a walled, low-maintenance garden with an artificial lawn. The rear garden comprises a paved pathway with steps ascending to the main courtyard garden with raised flower and shrub borders and beds, a Garden Room, an open-fronted Log Store and useful Workshop. A gate provides pedestrian rear access.
- Garden Room
- 2.6m x 1.98m (8'6" x 6'6")
UPVC double glazed windows and French doors. Tiled flooring. - Workshop
- 3.25m x 3.05m (10'8" x 10'0")
Brochure (PDF 1.2MB)
Contact Us
Request a viewing for ' Bideford, EX39 3DG '
If you are interested in this property, you can fill in your details using our enquiry form and a member of our team will get back to you.










