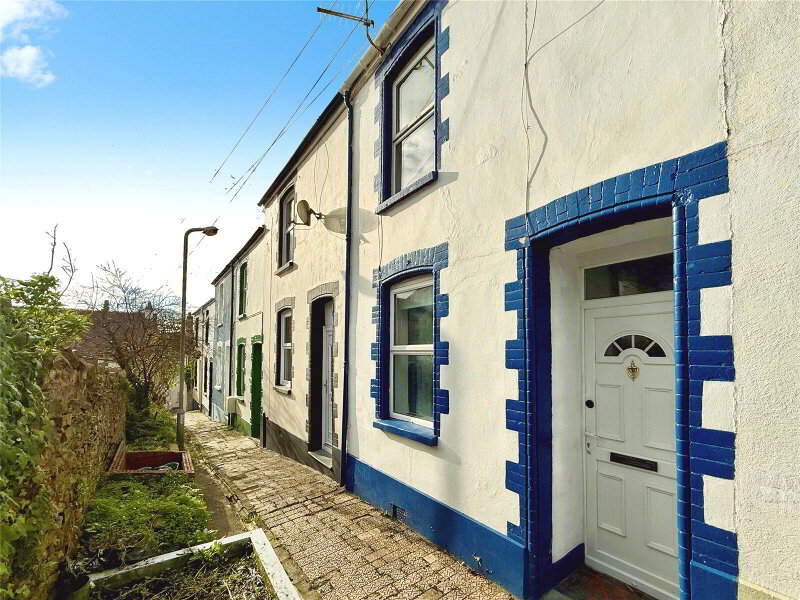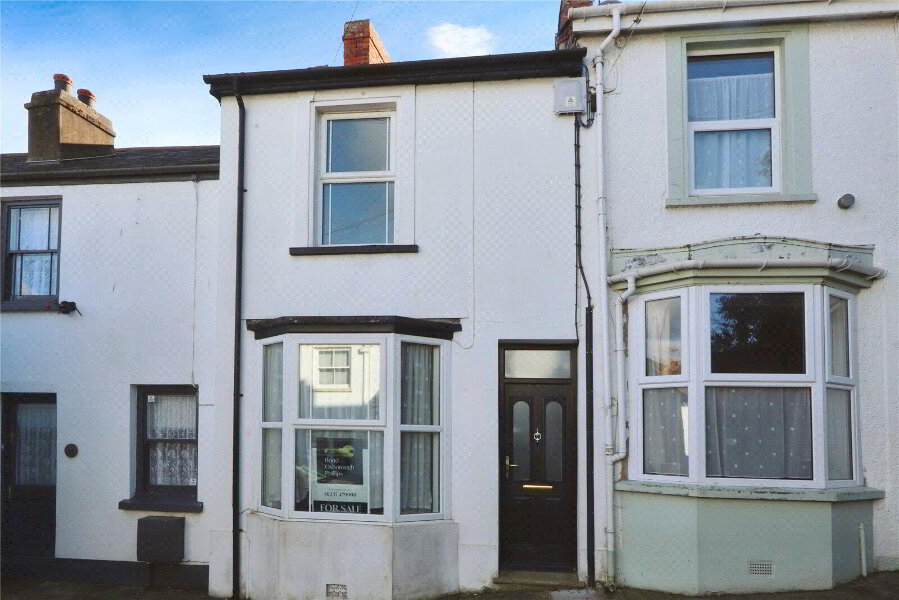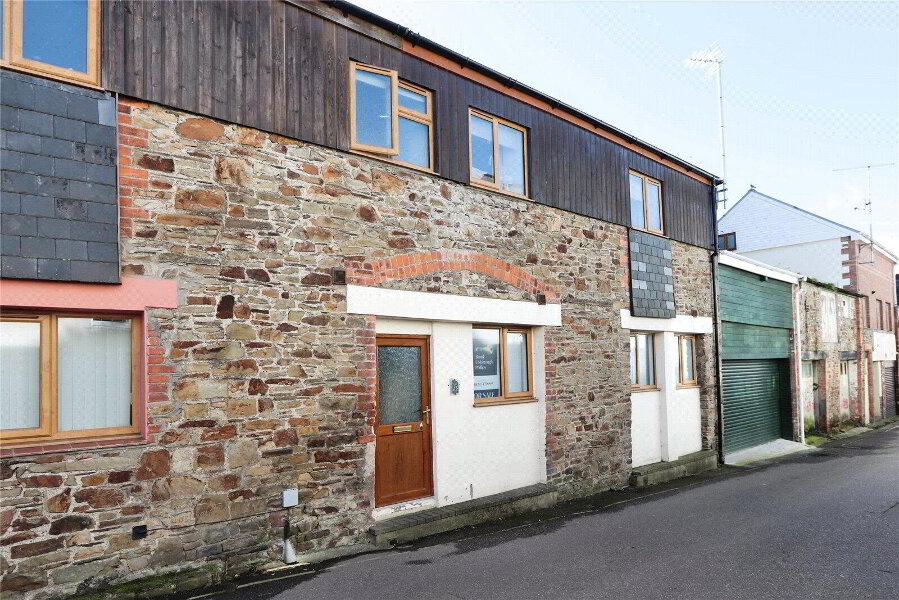This site uses cookies to store information on your computer
Read more
What's your home worth?
We offer a FREE property valuation service so you can find out how much your home is worth instantly.
- •A CHARMING HOUSE
- •2 Bedrooms
- •Upstairs Bathroom
- •Living Room with adjoining Dining area
- •Attractive modern Kitchen
- •Small outside courtyard - ideal for morning coffees or relaxing with a book
- •Owned solar panels providing a quarterly income
- •Situated within a short walk of Bideford Town Centre
- •This house will make a great first time purchase, small family home or ideal lock-up-and-leave bolthole
Additional Information
This charming 2 Bedroom house is situated within a short walk of the town centre of Bideford with its shops, bars and restaurants.
The house offers 2 double Bedrooms as well as an upstairs Bathroom. The Ground Floor is seamlessly connected with a Living Room having an adjoining Dining area and an attractive modern Kitchen.
There is a small outside courtyard providing a low-maintenance space, ideal for morning coffees or relaxing with a book.
For those working on a tight budget it should be noted that this house has owned solar panels that provide a quarterly income. This house will make a great first time purchase, small family home or ideal lock-up-and-leave bolthole.
- Entrance Hall
- UPVC double glazed door to property front. Carpeted stairs to First Floor. Luxury wood effect vinyl tiled flooring.
- Lounge
- 4.04m x 3.38m (13'3" x 11'1")
UPVC double glazed window with window seat to property front. Wall mounted pebble-effect electric fire (included in the sale). Luxury wood effect vinyl tiled flooring, attractive shelved recess. Steps up to Dining Room. - Dining Room
- 4.72m x 1.8m (15'6" x 5'11")
Currently used as a Home Office. A versatile space with ample room for dining table. Understairs storage cupboard. Luxury wood effect vinyl tiled flooring, radiator. Opening through to Kitchen. - Kitchen
- 3.63m x 2.72m (11'11" x 8'11")
A contemporary style Kitchen equipped with a range of matching floor and eye level units. Cooker (included in the sale) with extractor canopy over. Space and plumbing for washing machine and fridge / freezer. Tile effect flooring, down lights. UPVC double glazed window and door to courtyard garden. - First Floor Landing
- UPVC double glazed window. Hatch access to loft space. Fitted carpet.
- Bedroom 1
- 3.05m x 2.92m (10'0" x 9'7")
A good size double Bedroom with UPVC double glazed window to property front. Fitted with a range of mirror-fronted wardrobes. Fitted carpet. - Bedroom 2
- 2.16m x 3.28m (7'1" x 10'9")
UPVC double glazed window to property rear. Fitted carpet, radiator. - Bathroom
- 1.98m x 2.67m (6'6" x 8'9")
Modern 3-piece suite comprising bath with rainforest head shower over, close couple WC and pedestal wash hand basin. Door to airing cupboard housing Worcester gas fired combination boiler. Extractor fan, heated towel rail. UPVC double glazed window to property front. - Outside
- Just located off the Kitchen is a small but appealing, fully enclosed courtyard garden being completely private and providing a peaceful space for outdoor relaxing. The property fronts directly onto Meddon Street.
- Useful Information
- This property has owned solar panels which generate an income of approximately £450.00 per year.
Brochure (PDF 1.5MB)
Contact Us
Request a viewing for ' Bideford, EX39 2EQ '
If you are interested in this property, you can fill in your details using our enquiry form and a member of our team will get back to you.










