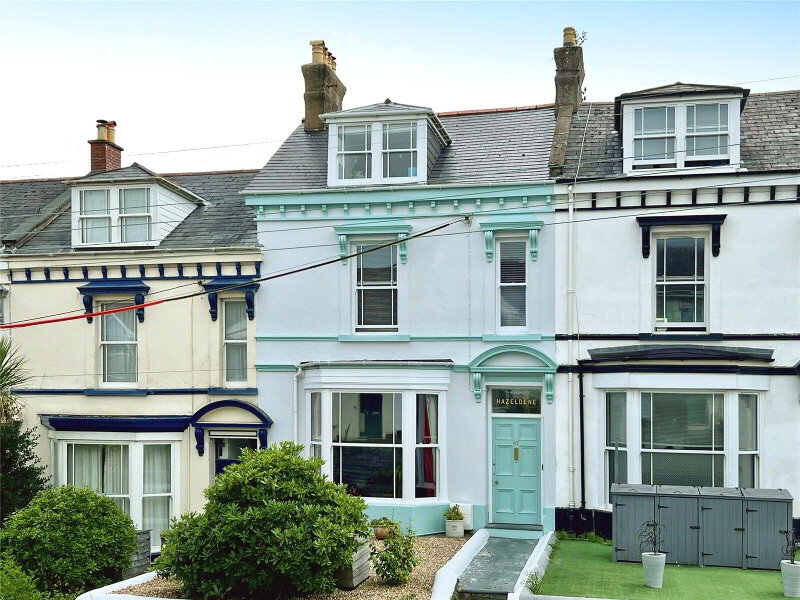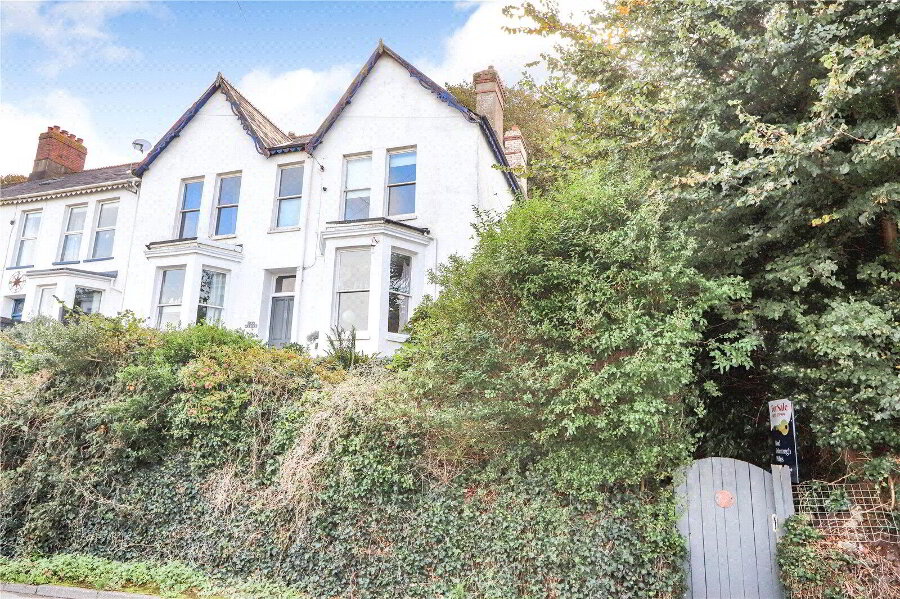This site uses cookies to store information on your computer
Read more
What's your home worth?
We offer a FREE property valuation service so you can find out how much your home is worth instantly.
- •A BEAUTIFULLY PRESENTED DETACHED FAMILY HOME
- •5 Bedrooms (1 En-suite)
- •Particularly spacious accommodation arranged over 3 floors with GFCH & UPVC DG
- •Double aspect Lounge with French doors opening to the rear garden
- •Double aspect Kitchen / Dining Room
- •Cloakroom, Utility Room & family Bathroom
- •Truly special rear garden enjoying a sunny aspect & a high degree of privacy
- •Private driveway parking for 2-3 vehicles
- •Double height Garage
Additional Information
This beautifully presented 5 Bedroom detached house is arranged over 3 floors and offers plentiful living accommodation that would suit even the largest of families.
The Ground Floor accommodation includes an attractive Lounge with French doors leading onto the rear patio as well as a truly impressive 25'10 Kitchen / Dining Room that has been updated in recent years and is the heart of this home. The First Floor provides access to the Main Bedroom which has an En-suite Shower Room and built-in his 'n' hers wardrobes. There are 2 additional Bedrooms and a family Bathroom on this level whilst the Second Floor provides access to a further 2 double Bedrooms - both of which enjoy countryside views.
A private driveway provides off-road parking for 2-3 vehicles and leads to a Double-height Garage. The rear garden is truly a special and notable feature of the house being well-established and well-loved over the years. It features 2 patio areas, an expanse of level lawn, a pond and some vegetable beds. Offering a high degree of privacy, the garden is a tranquil space that can be enjoyed all year round.
This house ticks all the boxes and, as such, an early viewing comes highly recommended.
- Spacious Reception Hall
- Panelled entrance door off. UPVC double glazed window. Staircase rising to First Floor. Radiator, coved ceiling, telephone point, Amtico tile effect flooring.
- Cloakroom
- White suite comprising close couple WC and wash hand basin with tiled splashbacking. Extractor fan, radiator, tiled flooring.
- Lounge
- 6.02m x 3.8m (19'9" x 12'6")
An impressive double aspect room with large French doors leading out onto the patio. 2 radiators, TV point, telephone point, coved ceiling, fitted carpet. - Kitchen / Dining Room
- 7.87m x 3m (25'10" x 9'10")
Another impressive double aspect room. Kitchen replaced 2.5 years ago and boasting a comprehensive range of quality fitted units comprising 1.5 bowl stainless steel sink unit inset into wood effect worktop surface with storage cupboards, drawers and appliance space below and matching wall storage cabinets over. Coordinating freestanding unit (included in the sale). Tiled splashbacking, worktop lighting. Multi-fuel Range cooker (included in the sale). Space for American style fridge / freezer. Integrated dishwasher. Radiator, coved ceiling, Amtico wood effect flooring. - Utility Room
- Single drainer stainless steel sink unit inset into granite effect worktop surface with storage cupboards and appliance space below and wall storage cabinet over. Tiled splashbacking. Plumbing for washing machine. Ample appliance space. Wall mounted gas fired central heating and domestic hot water boiler (fairly recently installed). Extractor fan, radiator, Amtico wood effect flooring. UPVC double glazed door to rear garden.
- First Floor Landing
- UPVC double glazed window. Staircase rising to Second Floor. Large airing cupboard. Radiator.
- Bedroom 1
- 3.76m x 3.15m (12'4" x 10'4")
An impressive double Bedroom with UPVC double glazed window. Built-in his 'n' hers double wardrobes. Radiator, fitted carpet. - En-suite Shower Room
- 3-piece white suite comprising shower enclosure, wash hand basin and close couple WC. Radiator, extractor fan, electric shaver point, wood effect vinyl flooring.
- Bedroom 2
- 3.53m x 2.8m (11'7" x 9'2")
UPVC double glazed window. Recess ideal for wardrobes. Radiator, fitted carpet. - Bedroom 5
- 2.84m x 2.13m (9'4" x 6'12")
UPVC double glazed window. Radiator, fitted carpet. - Family Bathroom
- 3-piece suite comprising modern panelled bath with mixer shower taps, pedestal wash hand basin and close couple WC. Wall tiling, radiator, extractor fan, wood effect vinyl flooring. UPVC obscure double glazed window.
- Second Floor Landing
- UPVC double glazed window. Recess ideal for a computer desk. Fitted carpet.
- Bedroom 4
- 4.06m x 3.53m (13'4" x 11'7")
UPVC double glazed dormer window to property front and UPVC double glazed velux window to property rear. Eaves storage cupboard. Fitted carpet, radiator. - Bedroom 3
- 2.82m x 4.06m (9'3" x 13'4")
UPVC double glazed dormer window to property front and UPVC double glazed velux window to property rear. Eaves storage. Fitted carpet, radiator. - Outside
- To the front of the property is a low-maintenance stone chipping garden with some attractive plants adding a decorative feature. To the side of the house is a tarmac driveway providing off-road parking for 2-3 cars and leading to the Garage. To the rear of the house is a truly special garden being fully enclosed and offering a good degree of privacy. It is clearly a well-loved space with a large level lawn, a fishpond, attractive flower beds, fruit trees, vegetable beds, a small Greenhouse and a patio with a low-maintenance stone chipping area to the side as well as a further patio. It is considered that the rear garden is a very special feature of this house.
- Double-height Garage
- 5.7m x 5.33m (18'8" x 17'6")
Power and light connected. Very useful overhead storage. - Useful Information
- New fencing was erected in the garden last year. All windows and French doors were replaced last year.
Brochure (PDF 2.8MB)
Contact Us
Request a viewing for ' Bideford, EX39 4DX '
If you are interested in this property, you can fill in your details using our enquiry form and a member of our team will get back to you.









