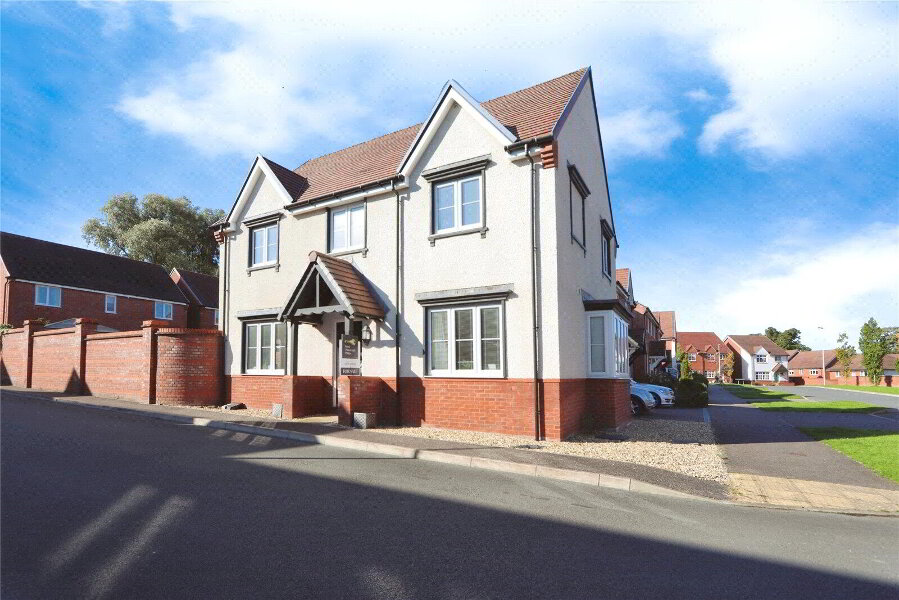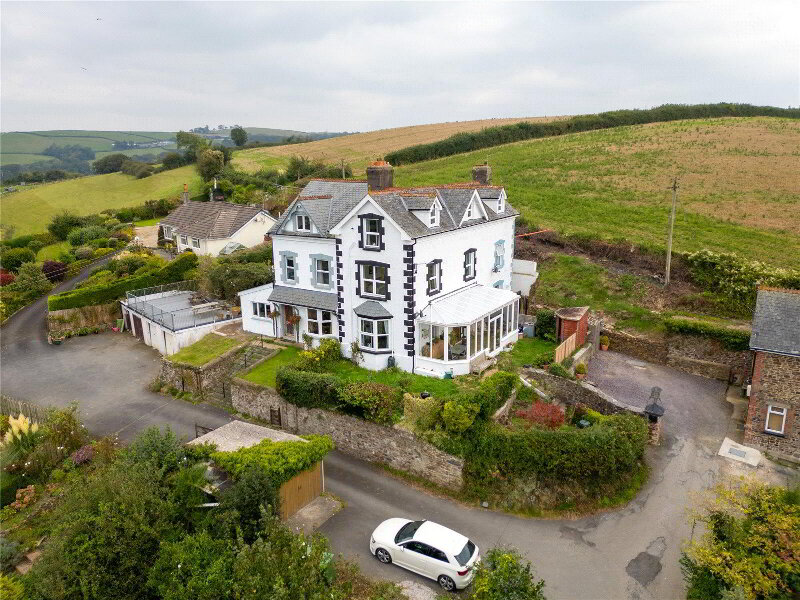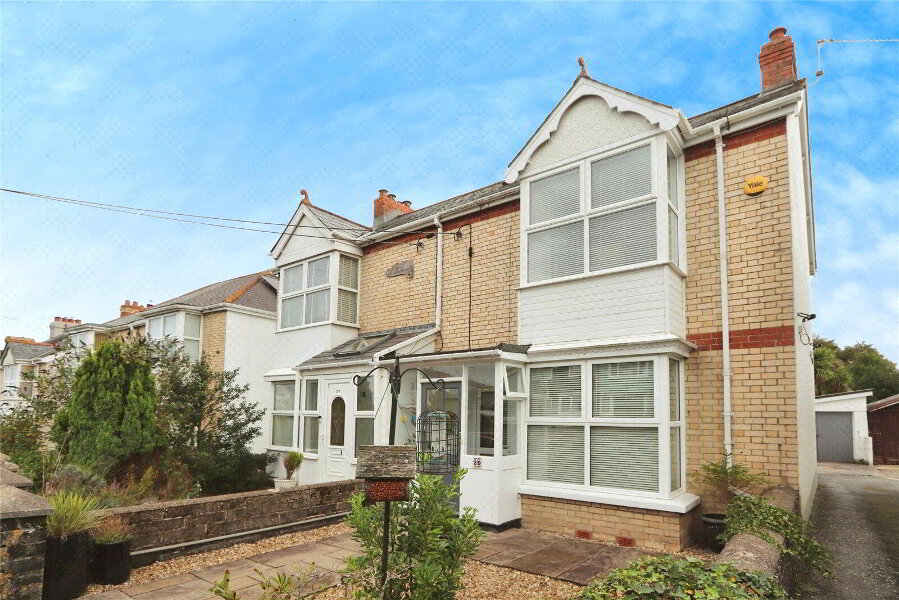This site uses cookies to store information on your computer
Read more
Get directions to
, Bideford EX39 4RJ
What's your home worth?
We offer a FREE property valuation service so you can find out how much your home is worth instantly.
- •A BEAUTIFULLY PRESENTED & IMPRESSIVELY EXTENDED HOUSE
- •4-5 Bedrooms (1 En-suite)
- •Far-reaching countryside views
- •Living Room with Balcony & adjoining Dining Room
- •Well-equipped Kitchen
- •Snug / Bedroom 5
- •Useful Office & wonderful Conservatory
- •Charming & well-established rear garden
- •Off-road parking & Integral Garage
- •This is a unique & stunning property that is not to be missed
Additional Information
A beautifully presented and impressively extended 4-5 Bedroom house that offers generous accommodation over 2 floors.
A highly appealing feature of the property are the far-reaching countryside views that can be enjoyed from the Living Room and the adjoining Dining Room. The views truly come to life upon stepping out to the elevated Balcony. This level of the house also features a well-equipped Kitchen and a Snug that could serve as a fifth / occasional Bedroom, if needed.
The Ground Floor has been extended by the current owner into the void spaces below the house and now offers 4 double Bedrooms as well as a useful Office and a wonderful Conservatory that looks out upon the charming and well-established rear garden.
With off-road parking and an Integral Garage, this is a unique and stunning property that is not to be missed.
- Entrance Lobby
- UPVC double glazed door to property front. Radiator, coved ceiling, fitted carpet.
- Cloakroom
- Obscure UPVC double glazed window to property front. Close couple WC and pedestal wash hand basin with tiled splashbacking. Radiator, fitted carpet.
- First Floor Landing
- Built-in airing cupboard housing gas fired combination boiler and slatted shelving. Stairs descending to Ground Floor. Internal door to Garage. Fitted carpet, radiator, coved ceiling.
- Living Room
- 3.53m x 5.05m (11'7" x 16'7")
UPVC double glazed window overlooking the rear garden and with countryside views beyond. UPVC double glazed sliding patio doors to Balcony, again, providing fantastic views. Coved ceiling, TV point, telephone point, radiator, fitted carpet. Double doors to Dining Room. - Dining Room
- 3.25m x 2.54m (10'8" x 8'4")
UPVC double glazed window overlooking the rear garden. Ample space for dining table. Radiator, wood effect flooring, coved ceiling. - Kitchen
- 3.48m x 2.74m (11'5" x 8'12")
UPVC double glazed window to property side. Equipped with a range of matching eye and base level units with adjoining work surfaces and inset 1.5 bowl stainless steel sink and drainer unit with splashbacking. Built-in electric double oven and built-in 5-ring gas hob with extractor hood over. Integrated fridge / freezer and washing machine. Space for dishwasher. Hatch access to loft space. Spot lights, radiator, tiled flooring. - Snug
- 2.13m x 3.38m (6'12" x 11'1")
This could potentially make a fifth Bedroom. Currently serves as a lovely second Reception Room. UPVC double glazed window to property front. Radiator, fitted carpet, coved ceiling. - Ground Floor Hallway
- Built-in storage cupboard. Radiator, fitted carpet, down lights.
- Bedroom 1
- 4.93m x 2.74m (16'2" x 8'12")
UPVC double glazed door and window to garden. Built-in mirror-fronted double wardrobes with hanging rail and shelving. Fitted carpet, radiator. Door to En-suite. - En-suite Shower Room
- Shower enclosure with mains shower, close couple WC and pedestal wash hand basin. Tiled splashbacking, extractor fan, spot lights, shaver point, radiator, tile effect flooring. Obscure UPVC double glazed window to rear elevation.
- Bedroom 2
- 3.76m x 2.7m (12'4" x 8'10")
UPVC double glazed French doors to Conservatory. Radiator, fitted carpet, coved ceiling. - Conservatory
- 2.8m x 3.9m (9'2" x 12'10")
UPVC double glazed windows and French doors to the garden providing great views over the garden itself. Tile effect flooring, radiator. Power and light connected. - Bedroom 3
- 3.56m x 4.3m (11'8" x 14'1")
A spacious room currently serving as a Craft Room. UPVC double glazed window and door to property side. Fitted desk and drawers. Down lights, wood effect flooring, radiator. - Office
- 1.5m x 1.93m (4'11" x 6'4")
Space for desk. Radiator, down lights. - Bedroom 4
- 2.6m x 4.24m (8'6" x 13'11")
A fourth double Bedroom with UPVC double glazed window. Large walk-in wardrobe with down lights. Fitted carpet, radiator. - Bathroom
- White suite comprising panelled bath with mixer tap and shower attachment over, close couple WC and pedestal wash hand basin. Tiled splashbacking, shaver point, extractor fan, spot lights, radiator, tiled flooring. Obscure UPVC double glazed window to property rear.
- Outside
- To the front of the property is a private driveway with parking for 1 vehicle which, in turn, leads to a Single Garage. To the side of the driveway is a lawned front garden with a hedged border. There is access to the rear of the property via a decked walkway. To the rear of the property is an established and very appealing, fully enclosed garden primarily laid to lawn but with a decked area and patio area. There are various areas of interest and some ornamental trees.
- Single Garage
- Up and over door. Door to property side. Power and light connected. Personal door to First Floor Landing. Space for domestic appliances.
Brochure (PDF 3.5MB)
Contact Us
Request a viewing for ' Bideford, EX39 4RJ '
If you are interested in this property, you can fill in your details using our enquiry form and a member of our team will get back to you.










