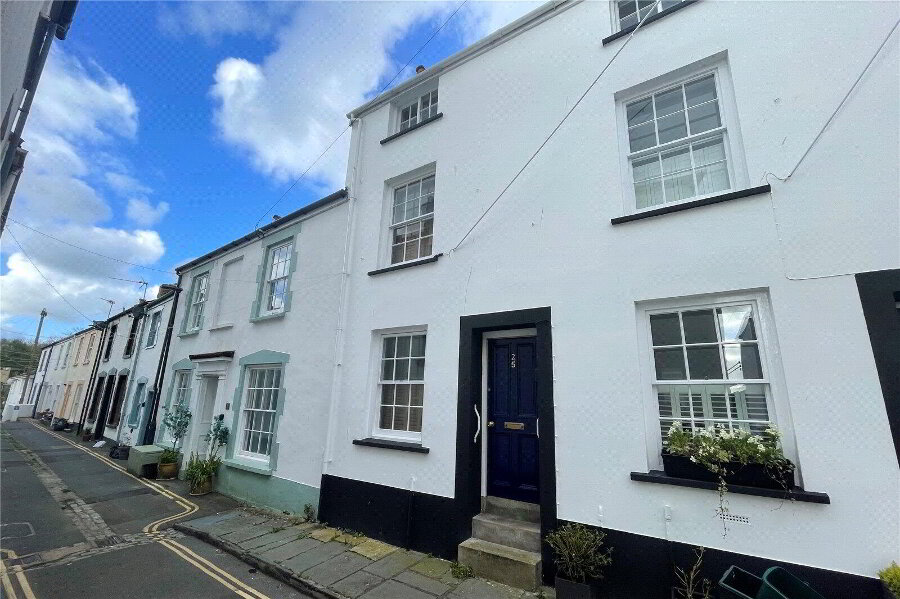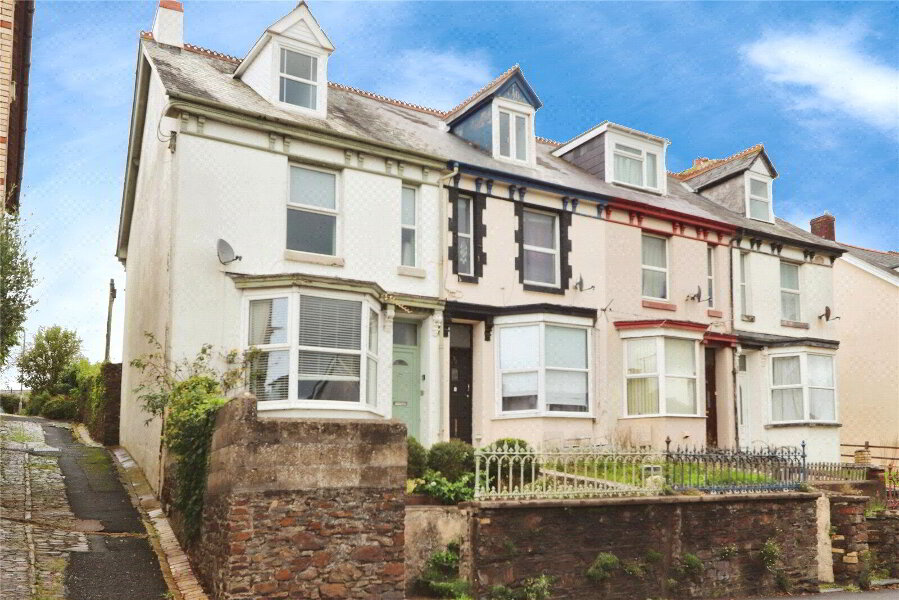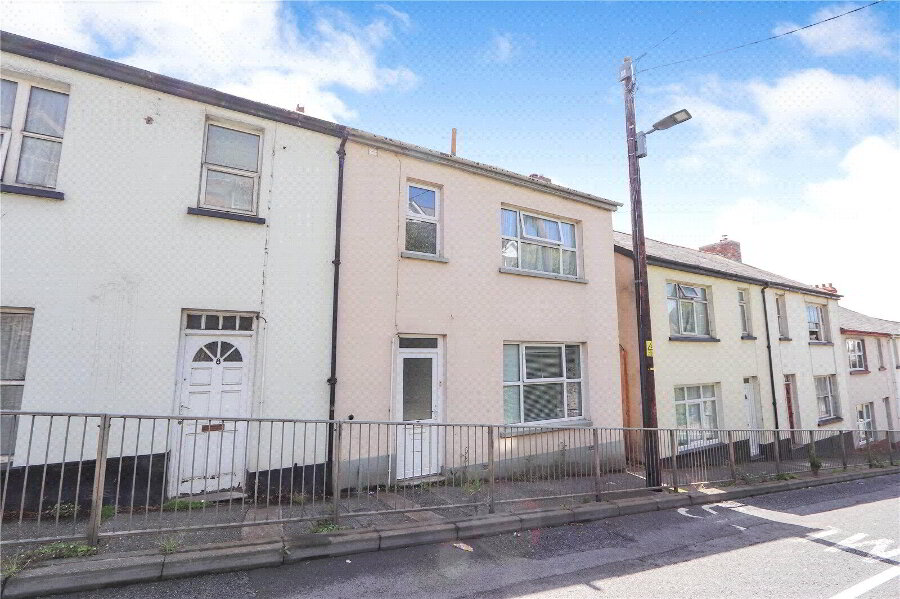This site uses cookies to store information on your computer
Read more
What's your home worth?
We offer a FREE property valuation service so you can find out how much your home is worth instantly.
- •A BRILLIANT COTTAGE OFFERING CHARM IN ABUNDANCE
- •3 Bedrooms
- •Front courtyard providing space to sit out & relax
- •Grand Living Room offering plenty of natural light & room for relaxing
- •Well-equipped Kitchen / Diner
- •Lovely Bathroom with roll top bath
- •Ideal as a holiday let, a comfortable permanent home or a great lock-up-&-leave
- •Various parking options on surrounding roads & in a nearby car park
- •A viewing is essential to really get the feel for this property
Additional Information
This brilliant 3 Bedroom cottage offers charm in abundance. Hidden away in the heart of Bideford’s intriguing Old Town, this home is accessed via a gated passage that leads to a small front courtyard that provides space to sit out and relax.
The Living Room is a grand open space that offers plenty of natural light and room for relaxing. The Kitchen / Diner is well-equipped and also provides plenty of room for rest and relaxation. Heading upstairs there are 3 generous Bedrooms and a lovely Bathroom with a roll top bath.
This home has been used as a family holiday home and also a holiday let but would serve equally well as a comfortable permanent home or as a great lock-up-and-leave. There are some wonderful walks not far from the house and there are various parking options on surrounding roads and in a nearby car park.
We have created an accompanying video tour to better show this property and its wonderful location but, as ever, a viewing is essential to really get the feel for it.
- Entrance
- Access to the property is via a gate which leads to a communal entrance courtyard with sole use of large storage cupboards. A further gate leads to a charming private entrance courtyard with space to sit out and relax. Steps up to front door.
- Living Room
- 5.84m x 3.66m (19'2" x 12'0")
A light airy room offering plenty of space with UPVC double glazed window as well as a sash window with window seat. Stairs to First Floor with understairs storage cupboard. Feature painted fireplace. Fitted carpet, 2 radiators, TV point. Glazed door to property front. Door to Kitchen / Diner. - Kitchen / Diner
- 4.95m x 3.02m (16'3" x 9'11")
Another lovely, light and airy room with plenty of space for dining table. UPVC double glazed window. Equipped with a range of base level cabinets and drawers, wood block style work surfaces with splashbacking and single bowl sink and drainer with mixer tap over. Built-in 4-ring gas hob and built-in oven. Fridge / freezer included in the sale. Wall mounted gas fired combination boiler. Radiator, down lights, wood effect vinyl flooring. Door to small Pantry. Door to Cloakroom. - Cloakroom
- UPVC double glazed window. Close couple dual flush WC and pedestal wash hand basin. Space and plumbing for washing machine. Down lights, heated towel rail, wood effect vinyl flooring.
- First Floor Landing
- UPVC double glazed window. Attractive feature fireplace. Fitted carpet, down lights.
- Bedroom 1
- 2.74m x 3.66m (8'12" x 12'0")
A spacious room with UPVC double glazed window. Exposed woodwork to wall. Fitted carpet, radiator, down lights. Door to Bedroom 3. - Bedroom 3
- 2.41m x 2.67m (7'11" x 8'9")
Sash window. Fitted carpet, radiator, down lights. - Bedroom 2
- 3.78m maximum x 2.34m
Sash window. Fitted carpet, radiator, down lights, TV point. - Bathroom
- 1.47m x 2.36m (4'10" x 7'9")
UPVC double glazed window. Close couple dual flush WC, rolltop bath with shower attachment and cabinet mounted circular wash hand basin with mixer tap over. Wood effect vinyl flooring, heated towel rail, down lights, extractor fan. - Agents Note
- This property has a large fully insulated loft space.
Brochure (PDF 1.7MB)
Contact Us
Request a viewing for ' Bideford, EX39 2BL '
If you are interested in this property, you can fill in your details using our enquiry form and a member of our team will get back to you.










