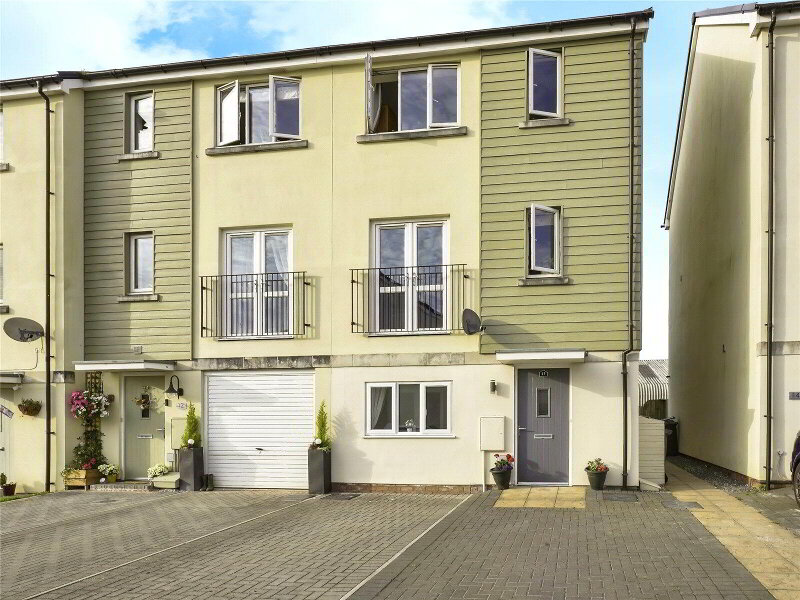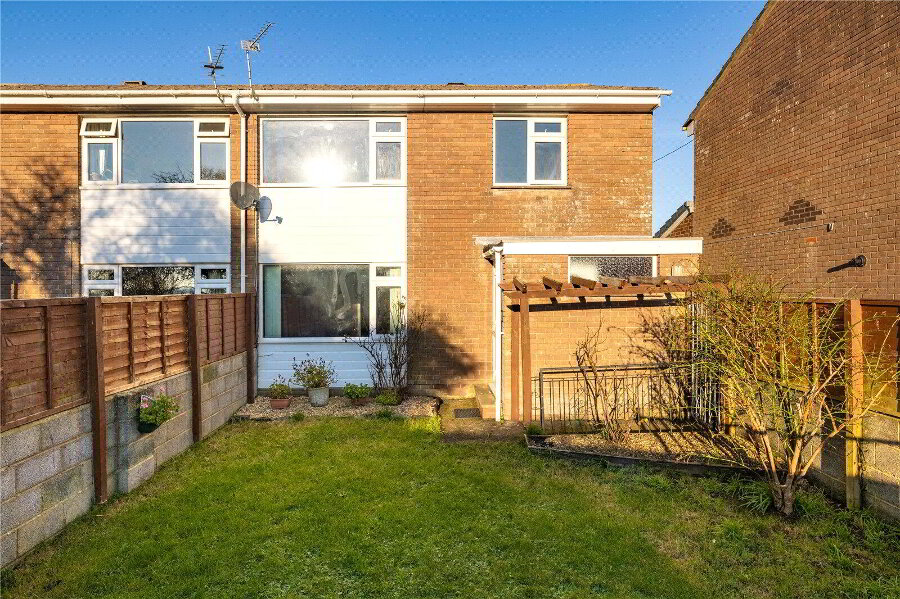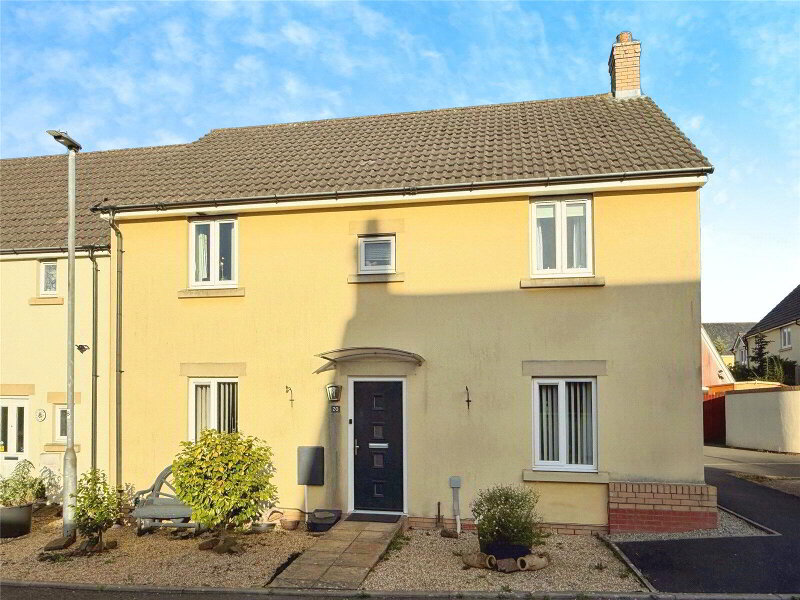This site uses cookies to store information on your computer
Read more
Bickington, Barnstaple, EX31 2PF
Get directions to
, Bickington, Barnstaple EX31 2PF
What's your home worth?
We offer a FREE property valuation service so you can find out how much your home is worth instantly.
Additional Information
***PART EXCHANGE AVAILABLE ON SELECTED PLOTS***
The Shakespeare is a splendid four bedroom detached family home with an integral single garage. The outstanding interior layout comprises of a large bay windowed lounge, a spacious open plan kitchen/dining room with patio doors leading to the rear garden, separate utility room and downstairs cloakroom. To the first floor the master bedroom and second bedroom both enjoy en-suite facilities, with two further good sized bedrooms and an attractive family bathroom completing the upstairs layout.
This Bickington housing development, from the South West's leading independent house builder, offers a perfect location for family living. With local bus services to Barnstaple, Braunton, Fremington and Instow, Taw View is an excellent location choice to set up your new home.
Offering lots of open space, our 3, 4 and 5 bedroomed detached homes with single or double garages are exceptionally built and designed with today’s modern family lifestyle in mind and include integrated appliances on selected plots.
Request to book a viewing today.
SHOW HOME NOW OPEN AND PART EXCHANGE AVAILABLE ON SELECTED PLOTS*
*On selected plots only. Subject to status and Help to Buy qualification, terms and conditions apply.
- Lounge
- 3.28m x 5.44m (10'9" x 17'10")
- Kitchen/Dining Room
- 6.68m x 3.43m (21'11" x 11'3")
- Utility Room
- 1.57m x 2.87m (5'2" x 9'5")
- Cloakroom
- 0.94m x 2.1m (3'1" x 6'11")
- Master Bedroom
- 4.42m x 4.17m (14'6" x 13'8")
- En-suite
- 1.4m x 2.5m (4'7" x 8'2")
- Bedroom 2
- 3.45m x 3.63m (11'4" x 11'11")
- En-suite
- 1.75m x 1.57m (5'9" x 5'2")
- Bedroom 3
- 2.77m x 3.43m (9'1" x 11'3")
- Bedroom 4
- 2.87m x 3.4m (9'5" x 11'2")
- Bathroom
- 2.51m x 2.44m (8'3" x 8'0")
Contact Us
Request a viewing for ' Bickington, Barnstaple, EX31 2PF '
If you are interested in this property, you can fill in your details using our enquiry form and a member of our team will get back to you.










