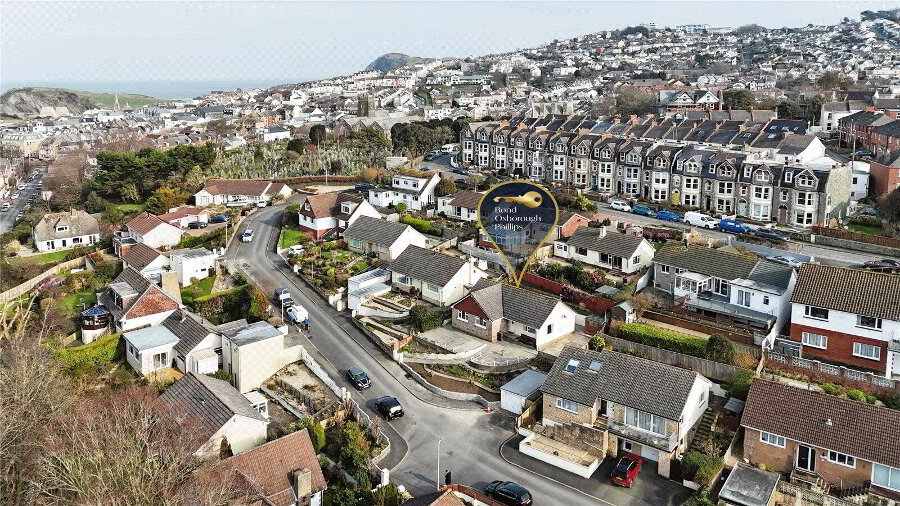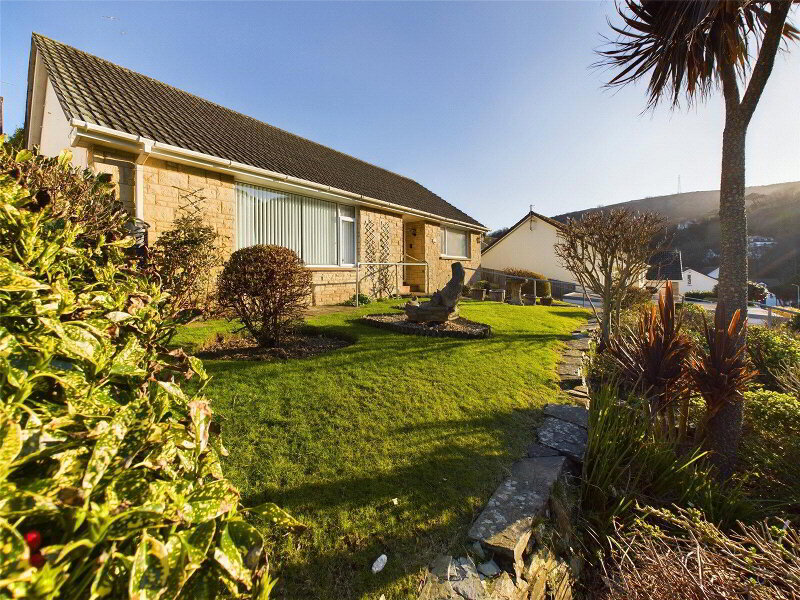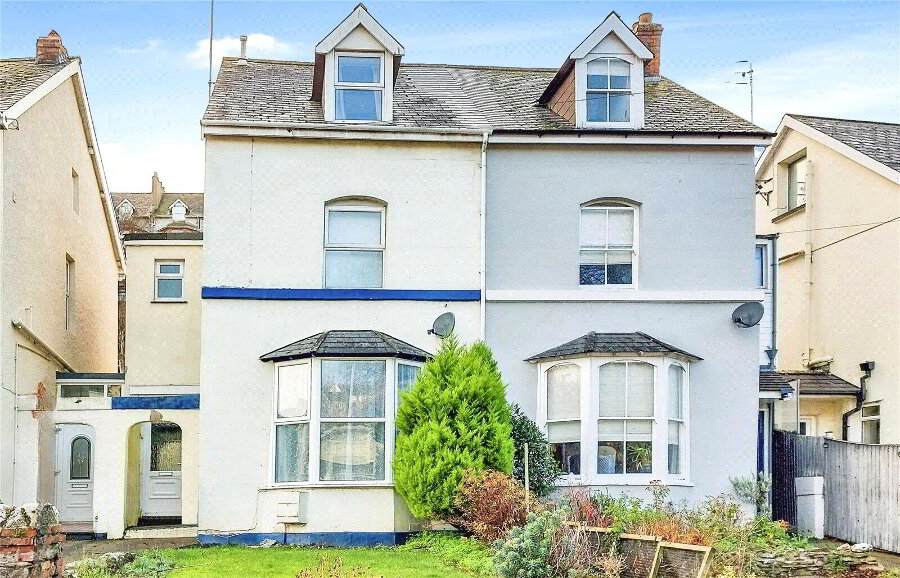This site uses cookies to store information on your computer
Read more
Bay View Road, Woolacombe, EX34 7DQ
Get directions to
, Bay View Road, Woolacombe EX34 7DQ
What's your home worth?
We offer a FREE property valuation service so you can find out how much your home is worth instantly.
- •2 Bedroom flat with spectacular views
- •Light and airy
- •Short walk to Woolacombe beach
- •Garage
- •Car Port
- •Open Plan Kitchen/Lounge/Diner
- •No onward chain
- •Garden area
Additional Information
For sale is a delightful 2-bedroom flat, in the well known and sought after location Woolacombe, offering an exceptional opportunity for holiday let investors and second home owners alike. This property is in pleasant condition, nicely presented and benefits from convenient public transport links, close proximity to reputable school and just a short walk to Woolacombe beach and seafront.
The accommodation comprises of an open-plankitchen/lounge/diner/lounge area which is cosy as well as sociable and offers stunning hillside views with a dual aspect, making it an ideal space for relaxation and entertaining. The kitchen features wood effect countertops, ample dining space, and ease for appliances.
The two double bedrooms are well-proportioned, each fitted with a storage cupboard and both offering sea glimpses through the rooftops. The bathroom is well appointed with a heated towel rail, a panel bath with a shower fitted above, a W.C., and beautifully tiled walls.
What sets this flat apart are its unique features. It not only offers allocated parking and a garage, but also a garden and patio area, perfect for outdoor entertaining and for those who appreciate a good view, the property offers sea views.
The flat has an EPC rating of C and falls under Council tax band C. This property truly offers a delightful combination of comfort and convenience and well recommended to view.
The accommodation comprises of an open-plan kitchen/lounge/diner/lounge area which is cosy as well as sociable and offers stunning hillside views with a dual aspect, making it an ideal space for relaxation and entertaining.
- Communal Entrance
- UPVC double glazed door leading to;
- Communal Hall
- UPVC double gazed door leading to;
- Main Entrance
- 0.9m x 1.1m (2'11" x 3'7")
Consumer unit location, door leading to; - Hall
- 3.15m x 0.97m (10'4" x 3'2")
Electric heater, doors leading to; - Bedroom Two
- 3.1m x 2.46m (10'2" x 8'1")
UPVC double glazed windows to rear elevation, enjoying sea views, electric panel heater, built in storage. - Bedroom One
- 3.68m x 2.54m (12'1" x 8'4")
UPVC double glazed window to rear elevation, electric panel heater, built in cupboard space. - Cupboard
- Cupboard housing hot water tank, additional storage.
- Bathroom
- 1.85m x 1.65m (6'1" x 5'5")
3 Piece suite comprising of a panelled bath with shower above, low level push button W.C, pedestal wash hand basin, extractor fan, electric heated towel rail, tiled walls in and around the bath. - Open Plan Kitchen/Lounge/Diner
- 5.16m x 5.08m (16'11" x 16'8")
UPVC double glazed windows to rear and side elevation enjoying town and hillside views. - Lounge
- UPVC double glazed window to front elevation.
- Diner
- UPVC double glazed window to side elevation enjoying town and hillside views.
- Kitchen
- A range of wall and base units, PVC sink and a half plus drainer inset into work surface, integrated oven and grill, electric hob inset into surfaces with extractor hood above, space for fridge/freezer, space for dishwasher, counter space, tiled splash backing.
- Agents Notes
- This property is a traditional stone and brick construction, located in an area with no flood risk. It has direct connections to mains electricity, drainage and water services. The property also has access to broadband services with estimated speeds as follows: Standard at 18 Mbps, Superfast at 80 Mbps. Mobile service coverage is good. Currently, there are no planning permissions in place for this property or any nearby properties. The property involves a shared access in communal areas with flat 7. Allocated parking spot under car port with a garage too. It is a leasehold property with a lease term of 960 years with each owner having a share in the freehold. There is no ground rent and the maintenance fee is £650 Per Annum which includes building insurance. All material information provided is intended for guidance only. While we strive to ensure accuracy, we cannot guarantee the completeness or reliability of the information. Prospective buyers and tenants are advised to conduct their own investigations and seek professional advice before making any decisions. We accept no liability for any inaccuracies or omissions in the information provided.
Disclaimer
Bond Oxborough Phillips (“the Agent”) strives for accuracy in property listings, but details such as descriptions, measurements, tenure, and council tax bands require verification. Information is sourced from sellers, landlords, and third parties, and we accept no liability for errors, omissions, or changes.
Under the Consumer Protection from Unfair Trading Regulations 2008, we disclose material information to the best of our knowledge. Buyers and tenants must conduct their own due diligence, including surveys, legal advice, and financial checks.
The Agent is not liable for losses from reliance on our listings. Properties may be amended or withdrawn at any time. Third-party services recommended are independent, and we are not responsible for their advice or actions.
In order to market a property with Bond Oxborough Phillips or to proceed with an offer, vendors and buyers must complete financial due diligence and Anti-Money Laundering (AML) checks as required by law. We conduct biometric AML checks at £15 (inc. VAT) per buyer, payable before verification. This fee is non-refundable. By submitting an offer, you agree to these terms.
Contact Us
Request a viewing for ' Bay View Road, Woolacombe, EX34 7DQ '
If you are interested in this property, you can fill in your details using our enquiry form and a member of our team will get back to you.










