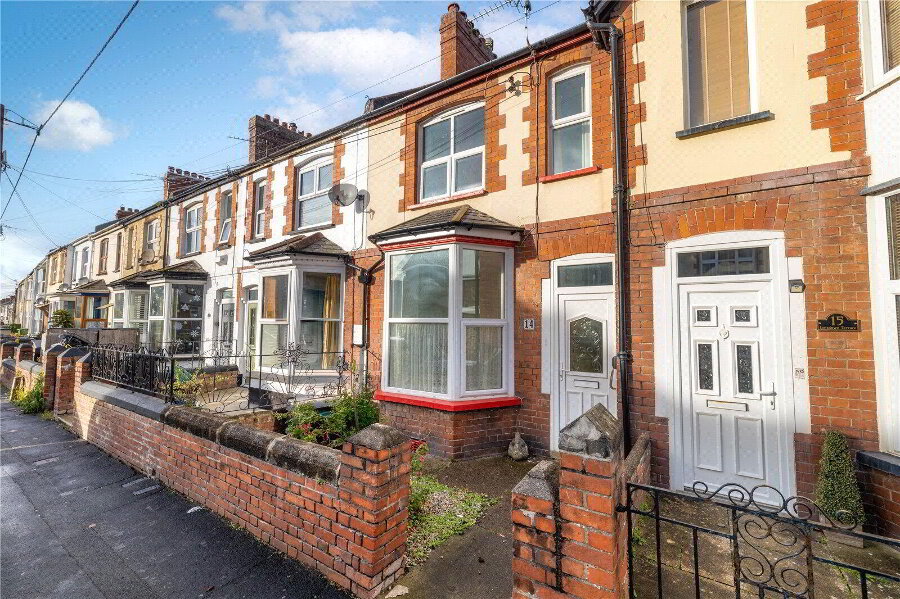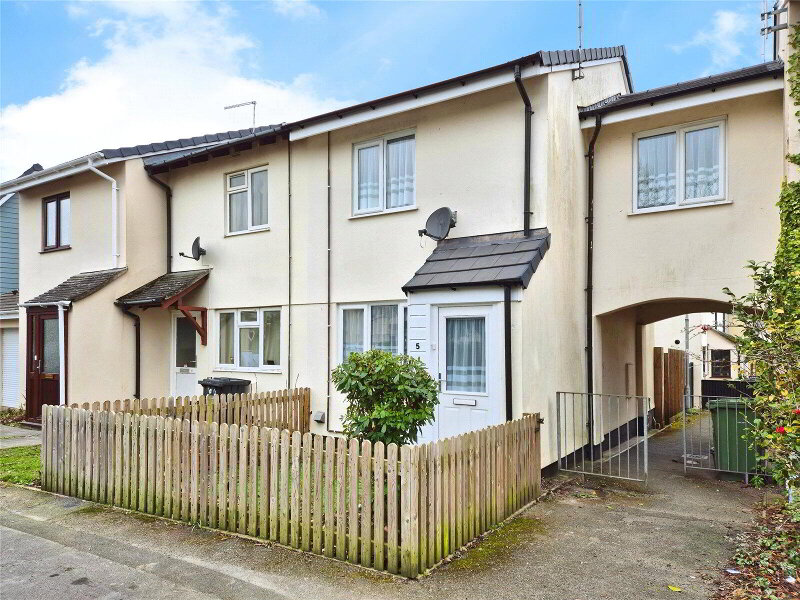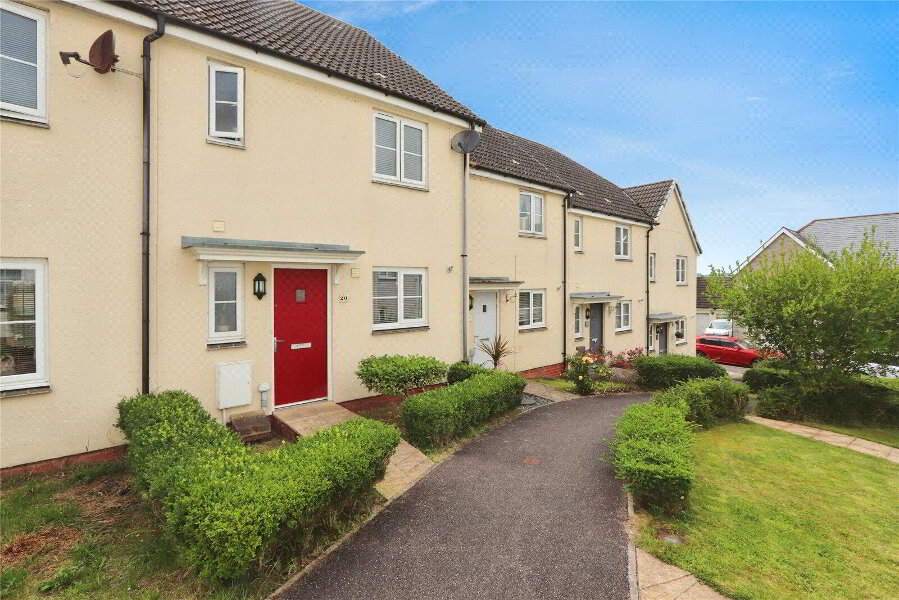This site uses cookies to store information on your computer
Read more
What's your home worth?
We offer a FREE property valuation service so you can find out how much your home is worth instantly.
- •A SPACIOUS MID-TERRACE PROPERTY WITH GARAGE
- •3 Bedrooms
- •Presented in good condition but could do with some modernisation throughout
- •Scope for extension into the loft space or at the rear of the property, subject to pp
- •Open-plan, dual aspect Lounge / Diner
- •Fitted Kitchen, Conservatory & Shower Room
- •First Floor Cloakroom
- •Low-maintenance, sunny aspect rear patio garden
- •Single Garage
- •No onward chain
Additional Information
No Onward Chain 3-Bedroom Terraced - Vacant Possession
Situated in the sought after location of Yeo Vale is this spacious 3 Bedroom mid-terrace property which is presented in good condition but could do with some modernisation throughout.
The property, which is offered for sale with no onward chain, offers scope for extension into the loft space or at the rear of the property, subject to the necessary planning consents and comprises an open-plan, dual aspect Lounge / Diner, a fitted Kitchen, a Conservatory and Shower Room on the Ground Floor with 2 good size double Bedrooms, a single Bedroom and a Cloakroom on the First Floor.
There is a low-maintenance, sunny aspect patio at the rear of the property and a Single Garage can be accessed via a vehicular lane.
No Onward Chain 3-Bedroom Terraced - Vacant Possession
Situated in the sought after location of Yeo Vale is this spacious 3 Bedroom mid-terrace property which is presented in good condition but could do with some modernisation throughout.
- Entrance Hall
- UPVC double glazed entrance door. Carpeted stairs to First Floor. Radiator, power points, consumer unit, utility meters.
- Lounge / Diner
- 8.1m x 3.3m (26'7" x 10'10")
A spacious and light, dual aspect room with UPVC double glazed bay window to front elevation and UPVC double glazed window to Conservatory. Feature fireplace housing gas fire. Built-in understairs storage cupboard. 2 radiators, power points, TV point, fitted carpet. - Kitchen
- 4.01m x 2.24m (13'2" x 7'4")
Fitted Kitchen with matching wall and floor units and inset stainless steel sink and drainer. Built-in 4-ring electric hob with extractor hood over, built-in eye level oven. Space and plumbing for washing machine and dishwasher. Space for appliances. Radiator, power points. UPVC double glazed window and door to Conservatory. - Shower Room
- 2.36m x 1.68m (7'9" x 5'6")
3-piece suite comprising corner shower enclosure with electric shower, WC and hand basin with tiled splashbacking. Radiator, extractor fan, Dimplex wall mounted heater, fitted carpet. UPVC double glazed window to rear elevation. - Conservatory
- 3.76m x 2.03m (12'4" x 6'8")
UPVC double glazed windows and door opening to the patio garden. Polycarbonate roof, fitted carpet. - First Floor Landing
- A split-level landing. Built-in storage cupboard. Power points.
- Bedroom 1
- 4.37m x 3.58m (14'4" x 11'9")
A spacious and light double Bedroom with 2 UPVC double glazed windows to front elevation. Radiator, power points, TV point, fitted carpet. - Bedroom 2
- 3.53m x 2.57m (11'7" x 8'5")
A light and well-proportioned double Bedroom with UPVC double glazed window to rear elevation overlooking the courtyard garden. Radiator, power points, fitted carpet. - Bedroom 3
- 3.02m x 2.24m (9'11" x 7'4")
A large single Bedroom with UPVC double glazed window to rear elevation overlooking the courtyard garden. Built-in cupboard housing gas fired combination boiler. Radiator, power points, fitted carpet. - Cloakroom
- WC and hand basin. Hatch access to loft space.
- Garage
- 6.45m x 3.02m (21'2" x 9'11")
A Single Garage with up and over door. Power and light connected. Useful overhead storage. UPVC double glazed window and UPVC double glazed pedestrian door to rear courtyard garden. - Outside
- To the front of the property is a low-maintenance patio garden. There is residents on-street permit parking available. The low-maintenance, rear patio garden enjoys a sunny aspect. There is pedestrian gated access to the vehicular lane which gives access to the Garage.
Brochure (PDF 1.9MB)
Contact Us
Request a viewing for ' Barnstaple, EX32 7AJ '
If you are interested in this property, you can fill in your details using our enquiry form and a member of our team will get back to you.










