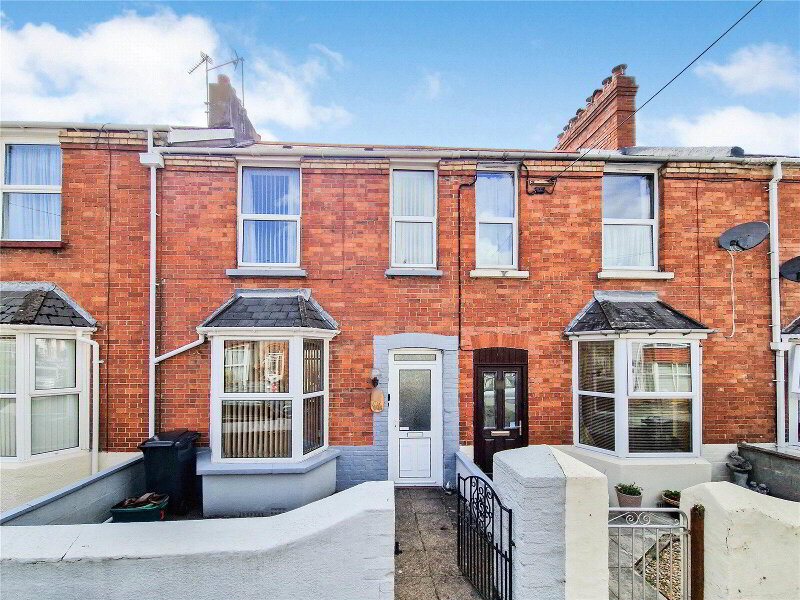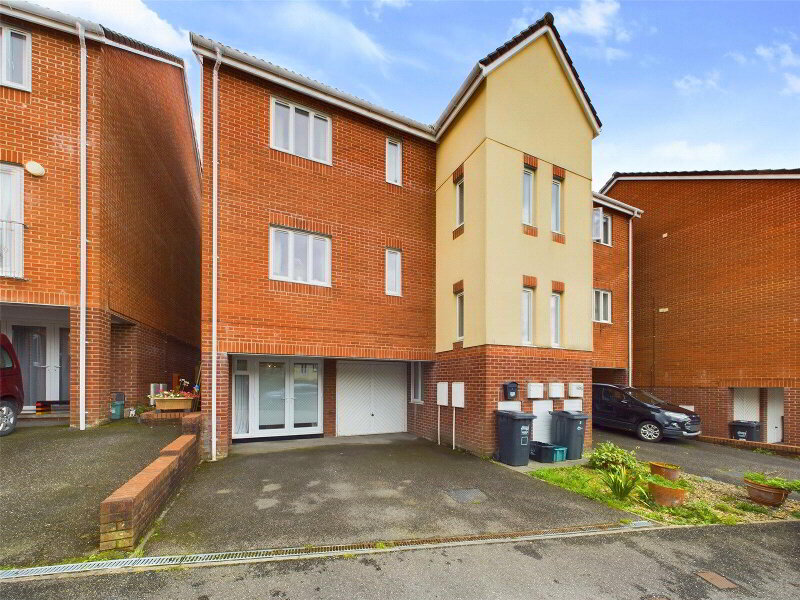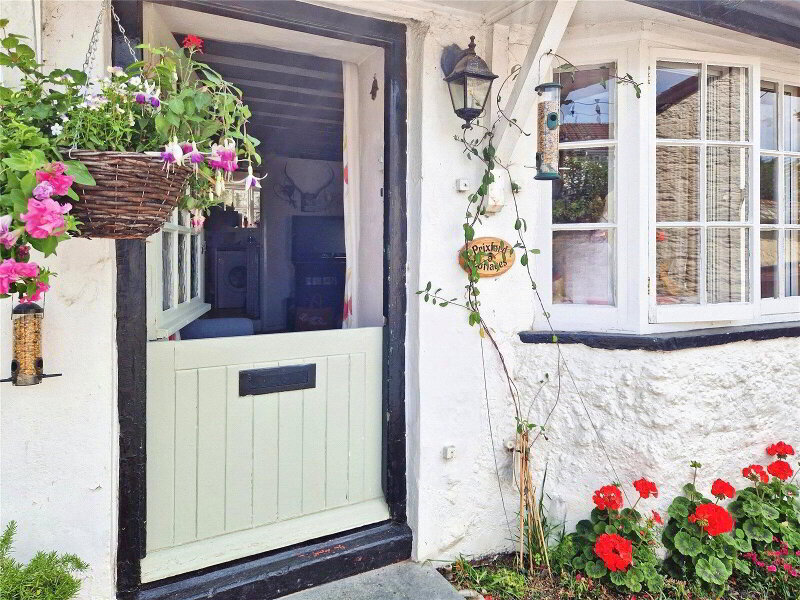This site uses cookies to store information on your computer
Read more
What's your home worth?
We offer a FREE property valuation service so you can find out how much your home is worth instantly.
- •A CHARMING TERRACED COTTAGE OFFERED FOR SALE WITH NO ONWARD CHAIN
- •2 Bedrooms
- •Lounge with feature exposed brick chimneybreast
- •Kitchen with access to the rear garden
- •Downstairs WC
- •Upstairs Bathroom
- •Sunny, low-maintenance rear garden with views towards countryside
- •Timber-built Single Garage / Workshop / Home Office
- •Don't miss out on the chance to make this lovely cottage your new home in this desirable village location
Additional Information
This charming terraced cottage occupies a sought after village location boasting a peaceful and quiet setting with a strong local community. The cottage is in good condition and is offered for sale with no onward chain.
The property has a Lounge and a Kitchen with access to the rear garden together with a downstairs WC. Upstairs, there is a Bathroom and 2 double Bedrooms, the Main Bedroom benefits from built-in wardrobes over the stairs, plenty of natural light and picturesque countryside glimpses.
Additionally, the cottage offers a sunny, low-maintenance rear garden with views towards countryside. There is a large, timber-built Single Garage which could be used to house a vehicle or could be used as a Workshop or Home Office.
Don't miss out on the chance to make this lovely terraced cottage your new home in this desirable village location.
- Lounge
- 4.2m maximum x 4.04m maximum
A spacious and light room with exposed brick chimneybreast with gas connection available. Carpeted stairs to First Floor. Fitted shelving. 2 radiators, power points, TV point, fitted carpet. UPVC double glazed window to front elevation. Front entrance door. - Kitchen
- 3.53m x 2.67m (11'7" x 8'9")
Fitted Kitchen with matching wall and floor units, worktops with inset stainless steel sink and drainer with tiled splashbacking. Built-in 4-ring gas hob with electric oven below and extractor canopy above. Space and plumbing for washing machine. Space for fridge / freezer. Wall mounted gas fired combination boiler. Radiator, tiled flooring. Window and door to rear garden. - WC
- WC. Tiled flooring. Obscure window to side elevation.
- First Floor Landing
- Hatch access to loft space. Fitted carpet.
- Bedroom 1
- 3.43m x 2.57m (11'3" x 8'5")
A light and well-proportioned double Bedroom with UPVC double glazed window to front elevation enjoying countryside views. Built-in over-stairs storage. Radiator, power points, fitted carpet. - Bedroom 2
- 3.15m x 2.62m (10'4" x 8'7")
A well-proportioned Bedroom with window to rear elevation. Radiator, power points, fitted carpet. - Bathroom
- 2.72m x 1.4m (8'11" x 4'7")
3-piece white suite comprising WC, hand wash basin with tiled splashbacking and panelled bath with shower over, shower screen and tiled surround. Radiator, extractor fan, tiled flooring. UPVC double glazed obscure window to front elevation. - Outside
- To the rear of the property is a lovely, low-maintenance garden laid to patio. The garden enjoys a sunny aspect and is complemented by flower and shrub borders. Large timber frame storage. Water tap. The property does have a right of way at the rear of the property.
- Garage
- 7m x 3.8m (22'12" x 12'6")
Timber-built with a slate roof. Potential for use as a Garage / Workshop / Home Office. This Garage can be accessed via Chaddiford Lane.
Brochure (PDF 939.5KB)
Contact Us
Request a viewing for ' Barnstaple, EX31 4AD '
If you are interested in this property, you can fill in your details using our enquiry form and a member of our team will get back to you.










