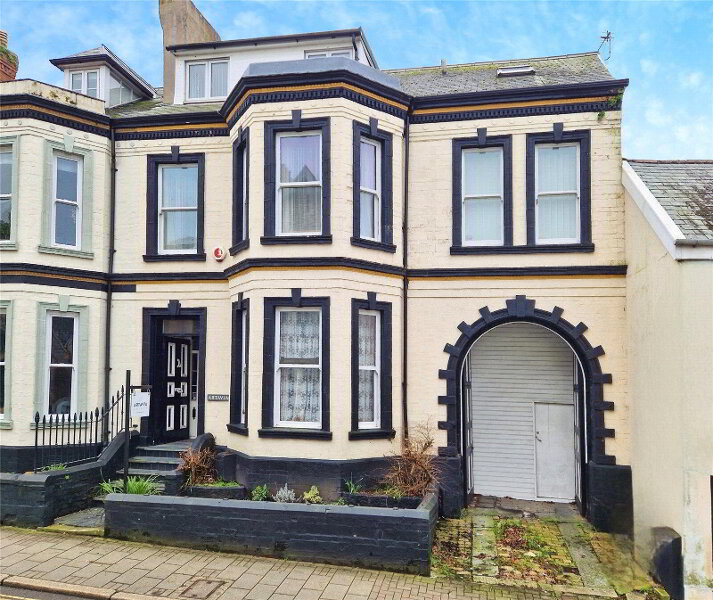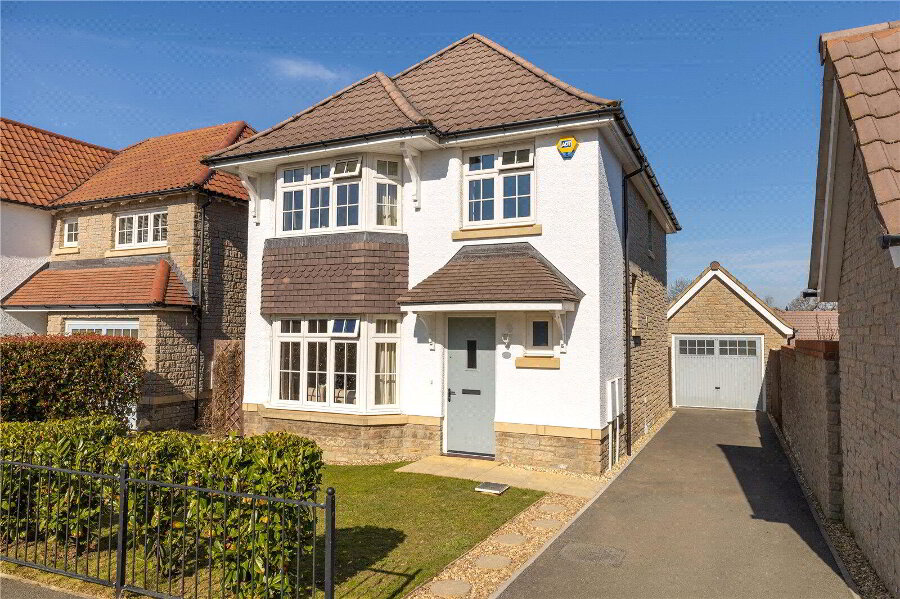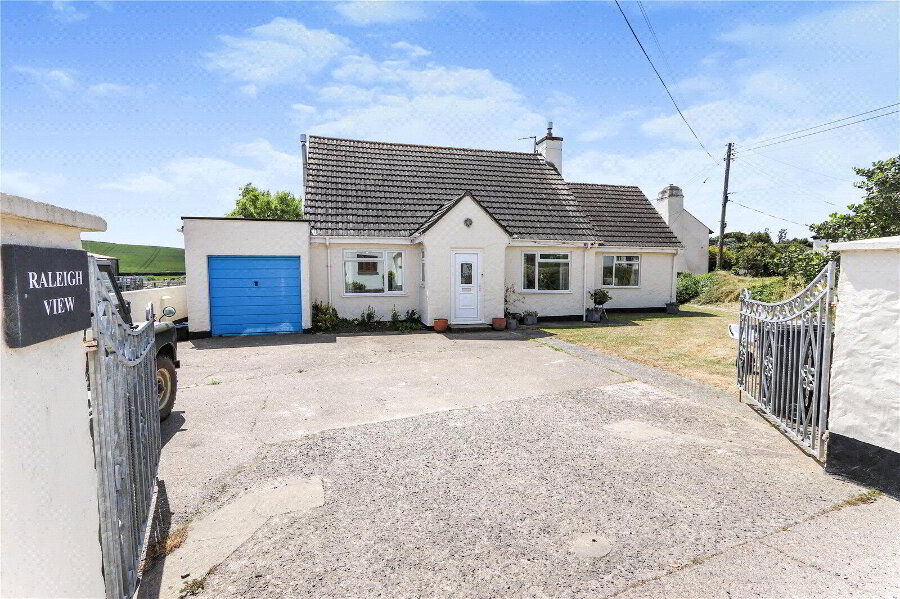This site uses cookies to store information on your computer
Read more
What's your home worth?
We offer a FREE property valuation service so you can find out how much your home is worth instantly.
- •AN OUTSTANDING DETACHED STONE-BUILT PROPERTY
- •4 Bedrooms
- •3 ample Reception Rooms
- •Occupying a prime location in a sought after area
- •Surrounded by fantastic amenities & easily accessible public transport links
- •Beautiful walking & cycling routes right on your doorstep
- •Garage, Car Port, Workshop & ample parking
- •Well-maintained garden enjoying a beautiful view
- •Don't miss out on the opportunity to make this exceptional property your new home
Additional Information
Coming to the market for the first time in 120 years is this outstanding detached stone-built property, a true gem and part of the local village history. With its prime location in a sought after area, this home is perfect for those seeking the ultimate in comfort and style. Boasting 3 ample Reception Rooms, this property provides versatile spaces for entertaining and relaxing.
With 4 Bedrooms, this home offers comfortable living for a growing family or for those needing extra space. The first and second Bedrooms are both doubles, offering plenty of room and impressive views. The property also features a Bathroom that can be tailored to your tastes.
The location of this property is simply superb, surrounded by fantastic amenities and easily accessible public transport links. You'll find a wide range of reputable schools nearby, making it an ideal choice for families. Take advantage of the local amenities and explore the beautiful walking and cycling routes right on your doorstep. For nature enthusiasts, the scenic Tarka Trail is just moments away.
Among the unique features of this property are a charming fireplace, high ceilings, a Garage and ample parking. The well-maintained garden offers a private sanctuary where you can unwind and enjoy the beautiful view.
Don't miss out on the opportunity to make this exceptional property your new home. Contact us today to arrange a viewing.
- Storm Porch
- Entrance door to Entrance Hall.
- Entrance Hall
- 2.87m x 2.54m (9'5" x 8'4")
Carpeted stairs to First Floor. Fitted storage. Radiator, power points. - Lounge
- 4.32m x 4.04m (14'2" x 13'3")
A dual aspect room with sash bay window overlooking the rear garden and sash window to overlooking the courtyard garden. Feature fireplace housing multi-fuel stove. Radiator, power points, TV point, telephone point, fitted carpet. - Dining Room / Reception Room
- 3.96m x 2.95m (12'12" x 9'8")
A dual aspect room with sash windows to front and rear elevations. Feature fireplace. Built-in understairs storage cupboard with fitted shelving and light connected. Radiator, power points, fitted carpet. - Kitchen
- 3.23m x 2.62m (10'7" x 8'7")
Fitted Kitchen comprising floor units and shelving, wooden work surfaces and inset stainless steel sink and drainer with tiled splashbacking. Space for cooker and additional appliances. Space and plumbing for washing machine. Tiled flooring. Door and window to rear courtyard garden. - Pantry
- 1.9m x 1.2m (6'3" x 3'11")
Sash window to rear courtyard garden. Fitted shelving. - Study / Reception Room
- 3.9m x 3.3m (12'10" x 10'10")
A dual aspect room with sash windows to front and side elevations. Feature fireplace. Radiator, power points, telephone point, fitted carpet. - First Floor Landing
- A large open space with window. Hatch access to loft space with pull-down ladder, power and light connected. Fitted carpet, power points.
- Bedroom 1
- 3.96m x 3.33m (12'12" x 10'11")
A large and light Bedroom with large sash window enjoying river and countryside views. Feature fireplace (currently boarded). Radiator, power points, newly fitted carpet. - Bedroom 2
- 4.04m x 3.3m (13'3" x 10'10")
A spacious and light double Bedroom with sash window enjoying valley, village and countryside views. Feature fireplace (currently boarded). Radiator, power points, telephone point, fitted carpet. - Bedroom 3
- 2.97m x 2.82m (9'9" x 9'3")
A well-proportioned Bedroom with sash window to front elevation. Feature fireplace (currently boarded). Built-in cupboard housing combination boiler. Radiator, power points, fitted carpet. - Bedroom 4
- 3m x 2.06m (9'10" x 6'9")
A single Bedroom with sash window to front elevation. Power points, wood effect flooring. - Bathroom
- 2.84m x 1.42m (9'4" x 4'8")
3-piece suite comprising panelled bath with electric shower and shower screen in a fully tiled surround, WC and hand wash basin with tiled splashbacking. Heated towel rail, radiator, wood effect flooring. Sash window to front elevation. - WC
- WC. Obscure window. Fitted carpet.
- Garage
- 5.92m x 2.92m (19'5" x 9'7")
Barn doors to front elevation. - Car Port
- 4.95m x 2.08m (16'3" x 6'10")
Of wooden frame construction. - Workshop
- 4.55m x 1.63m (14'11" x 5'4")
WC. Work bench. Power and light connected. - Outside
- Accessed via the Kitchen is a small private courtyard garden enclosed by walls. There is pedestrian gated access onto the pavement and access to the Workshop and additional dry storage which is currently being used for coal and wood.
- Useful Information
- The property is 120 years old and is of stone-built construction with a septic tank and gas fired central heating.
Brochure (PDF 3.1MB)
Contact Us
Request a viewing for ' Barnstaple, EX32 0AH '
If you are interested in this property, you can fill in your details using our enquiry form and a member of our team will get back to you.










