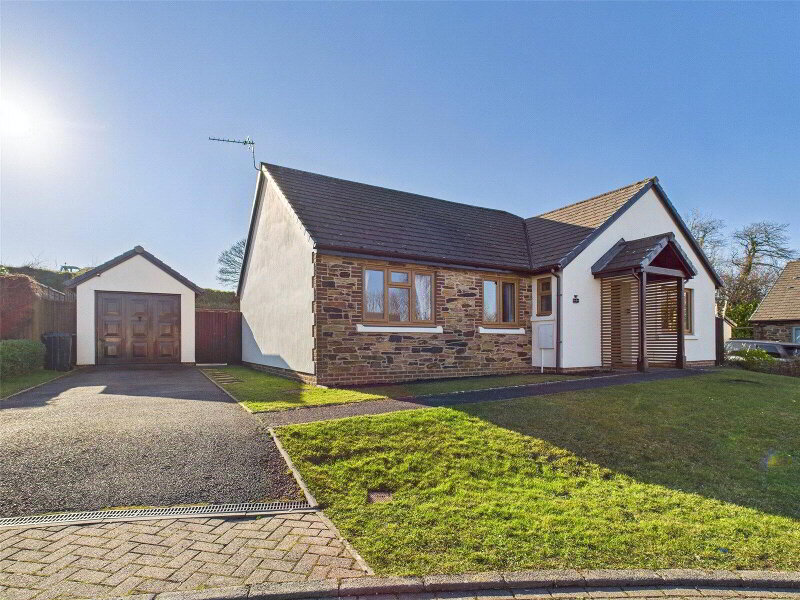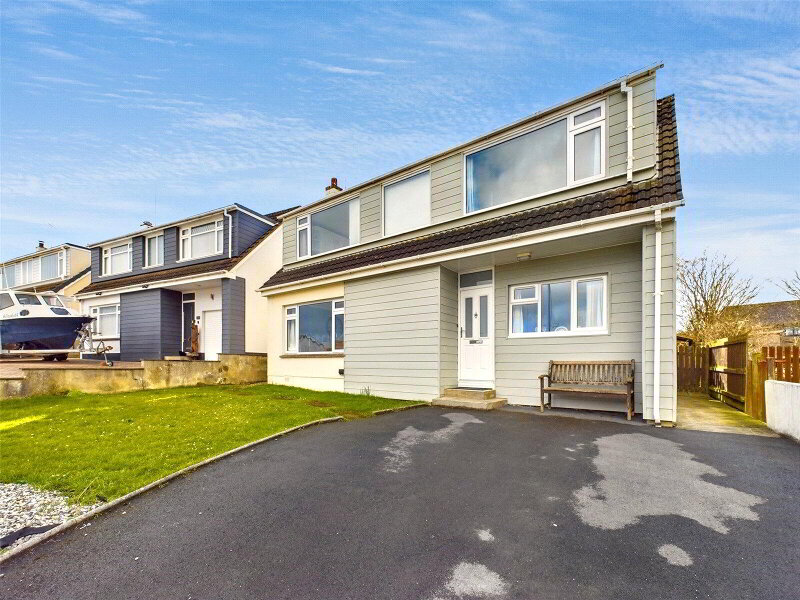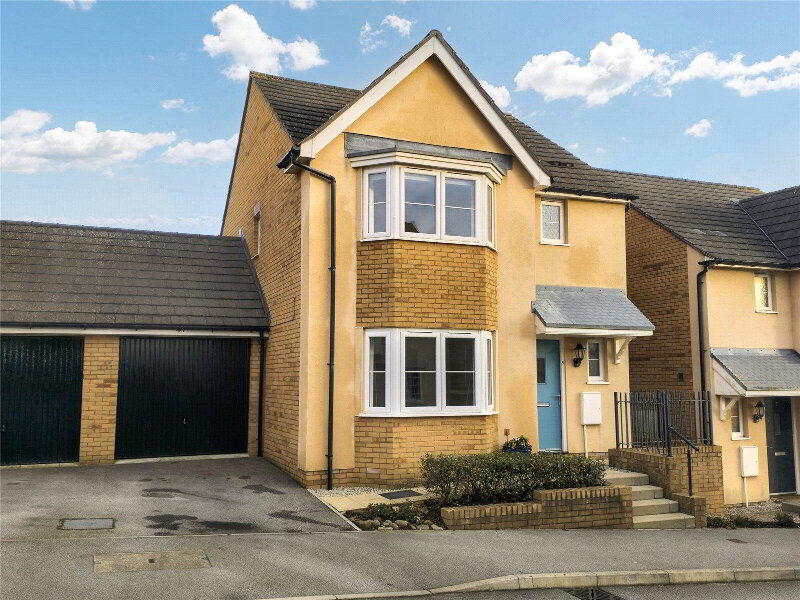This site uses cookies to store information on your computer
Read more
Back
Bangors, Poundstock, Bude, EX23 0EZ
Detached Bungalow
3 Bedroom
2 Reception
2 Bathroom
Asking price
£400,000
Add to Shortlist
Remove
Shortlisted
Bangors, Poundstock, Bude
Bangors, Poundstock, Bude
Bangors, Poundstock, Bude
Bangors, Poundstock, Bude
Bangors, Poundstock, Bude
Bangors, Poundstock, Bude
Bangors, Poundstock, Bude
Bangors, Poundstock, Bude
Bangors, Poundstock, Bude
Bangors, Poundstock, Bude
Bangors, Poundstock, Bude
Bangors, Poundstock, Bude
Bangors, Poundstock, Bude
Bangors, Poundstock, Bude
Bangors, Poundstock, Bude
Get directions to
, Bangors, Poundstock, Bude EX23 0EZ
Points Of Interest
What's your home worth?
We offer a FREE property valuation service so you can find out how much your home is worth instantly.
Key Features
- •3 BEDROOMS
- •DETACHED BUNGALOW
- •2 RECEPTION ROOMS
- •ENTRANCE DRIVEWAY
- •AMPLE OFF ROAD PARKING
- •FRONT AND REAR GARDENS
- •PLEASANT COUNTRYSIDE VIEWS TO THE REAR
- •SHORT DRIVE TO WIDEMOUTH BAY AND BUDE
Options
FREE Instant Online Valuation in just 60 SECONDS
Click Here
Property Description
Additional Information
Set in a most pleasant location within a short drive of Widemouth Bay and Bude, an opportunity to acquire this superbly presented 3 bedroom, 2 bathroom detached bungalow with an entrance driveway providing ample off road parking with pleasant front and rear gardens enjoying a far reaching outlook over the surrounding countryside. Versatile living space throughout with well proportioned rooms and the benefit of double glazed windows complemented by oil fired central heating. EPC D. Council Tax band D.
- Entrance Porch
- Hallway
- Built in storage cupboard. Built in airing cupboard housing hot water cylinder. Leads to Inner Hall.
- Living Room
- 4.9m x 3.53m (16'1" x 11'7")
Feature stone fireplace with windows to front elevation. - Kitchen
- 3.96m x 3.1m (12'12" x 10'2")
A fitted range of base and wall mounted units with work surfaces over incorporating composite 1 1/2 sink drainer unit with mixer taps, built in Panasonic 4 ring induction hob, built in Miele oven and Miele dishwasher. Space for tall fridge freezer. Window to rear elevation. - Sun Room
- 4.42m x 4.22m (14'6" x 13'10")
Light and airy triple aspect reception room with Double glazed French doors to the enclosed rear garden enjoying views over the surrounding countryside. Door to outside. Doors to: - Bedroom 3/Study
- 2.8m x 2.57m (9'2" x 8'5")
- Bedroom 1
- 3.56m x 3.2m (11'8" x 10'6")
Double bedroom with window to rear elevation. - Bathroom
- 2.4m x 2.18m (7'10" x 7'2")
Enclosed panel bath with mixer taps and electric shower over, low flush WC, bidet, pedestal wash hand basin, opaque double glazed window to side. - Inner Hall
- Useful built in storage cupboards. Large built in airing cupboard housing wall mounted oil fired boiler, space and plumbing for washing machine, space for tumble dryer.
- Bedroom 2
- 3.3m x 2.51m (10'10" x 8'3")
Double bedroom with triple aspect windows. - Shower Room
- 2.16m x 1.17m (7'1" x 3'10")
Enclosed double shower cubicle with mains fed Bristan shower over, pedestal wash hand basin, low flush WC, opaque glazed window to side. - Outside
- The residence is approached via a shared entrance driveway that leads to the off road parking area for Bankfield. The front gardens are principally laid to lawn and bordered by wooden fencing together with a range of mature shrubs and plants. Pedestrian gated access to both sides of the property leads to the low maintenance rear gardens with a terraced paved patio seating area enjoying pleasant views over the surrounding countryside.
- Services
- Oil fired central heating. Mains electric, mains water. Private drainage via a water treatment plant located in the field at the rear of the dwelling.
- EPC
- Rating D.
- Council Tax
- Band D
Brochure (PDF 1.6MB)
FREE Instant Online Valuation in just 60 SECONDS
Click Here
Contact Us
Request a viewing for ' Bangors, Poundstock, Bude, EX23 0EZ '
If you are interested in this property, you can fill in your details using our enquiry form and a member of our team will get back to you.










